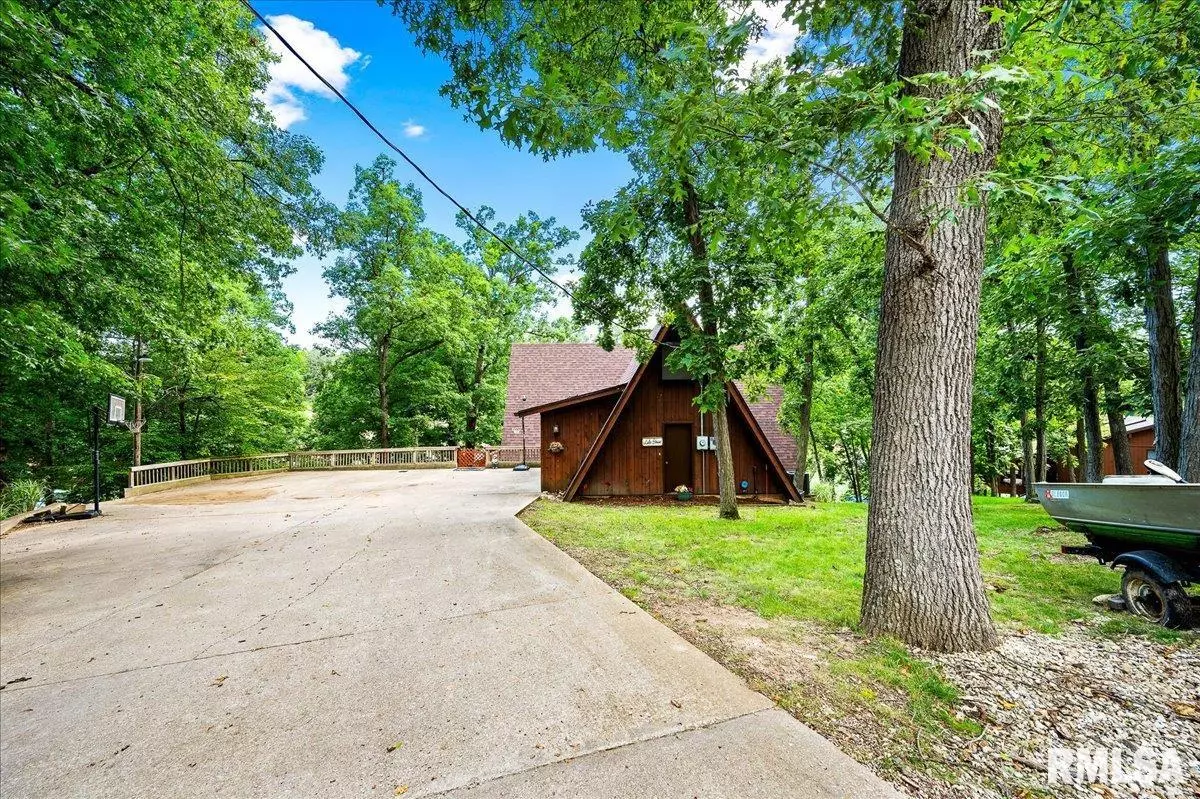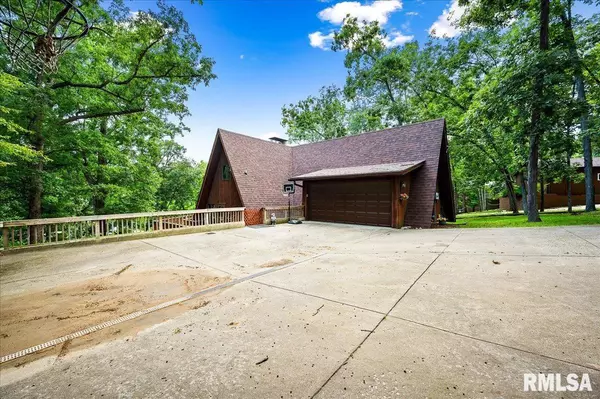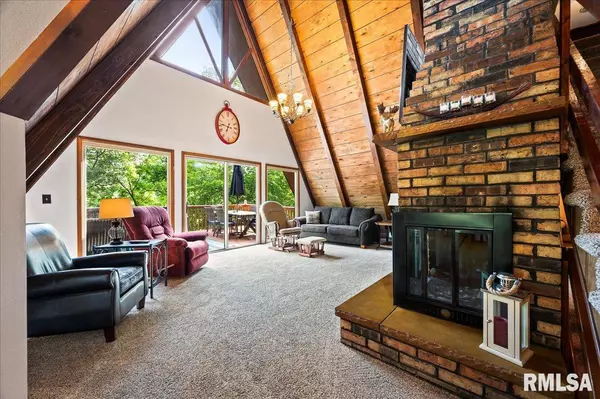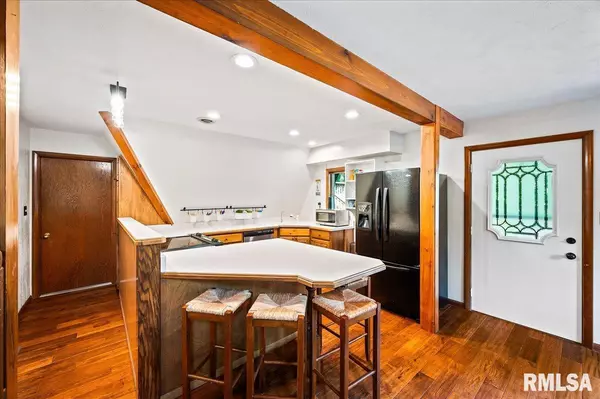$425,000
$425,000
For more information regarding the value of a property, please contact us for a free consultation.
4 Beds
4 Baths
2,452 SqFt
SOLD DATE : 08/23/2024
Key Details
Sold Price $425,000
Property Type Single Family Home
Sub Type Single Family Residence
Listing Status Sold
Purchase Type For Sale
Square Footage 2,452 sqft
Price per Sqft $173
Subdivision Forest Ridge
MLS Listing ID PA1252198
Sold Date 08/23/24
Style A-Frame
Bedrooms 4
Full Baths 4
HOA Fees $506
Originating Board rmlsa
Year Built 1977
Annual Tax Amount $8,461
Tax Year 2023
Lot Dimensions 55x210x259x185
Property Description
Welcome to Lake Life, featuring more than 250 ft of shoreline in the largest cove in Oak Run. The home features 4 bedrooms, 4 baths, vaulted wood ceilings, 2 wood burning fireplaces, wrap around porch, and screened in porch. Recent updates and upgrades include: 2021 - new water heater, 2022 - new A/C, new roof, new dishwasher, new carpet in living room & upstairs, 2023 - new garbage disposal, new carpet in basement bedrooms, new tile in main bath. Enjoy the waterfront from multi-level deck, dock beach area, fishing platforms, and more. The added bonus of the 24' x 20' "fisherman's shed" by the water is ideal to store all of your water toys and outdoor entertaining gear. Attached 2 car garage and concrete driveway are added features also. Schedule your private tour to see all this fantastic lake front home has to offer!
Location
State IL
County Knox
Area Paar Area
Direction Lakeview Rd S, Right on Oakridge Ct
Body of Water Oak Run Lake
Rooms
Basement Finished, Full, Walk Out
Kitchen Breakfast Bar, Dining Informal
Interior
Interior Features Vaulted Ceiling(s), Garage Door Opener(s)
Heating Propane, Forced Air, Electric Water Heater, Central Air, Window Unit(s)
Fireplaces Number 2
Fireplaces Type Family Room, Great Room, Wood Burning
Fireplace Y
Appliance Dishwasher, Dryer, Microwave, Range/Oven, Refrigerator, Washer
Exterior
Exterior Feature Dock, Deck, Screened Patio, Shed(s)
Garage Spaces 2.0
View true
Roof Type Shingle
Street Surface Paved
Garage 1
Building
Lot Description Cul-De-Sac, Dead End Street, Lake View, Water Frontage, Wooded
Faces Lakeview Rd S, Right on Oakridge Ct
Foundation Concrete
Water Public Sewer, Public
Architectural Style A-Frame
Structure Type Wood Siding
New Construction false
Schools
High Schools Williamsfield
Others
HOA Fee Include Lake Rights,Play Area,Pool,Tennis Court(s)
Tax ID 11-10-226-013
Read Less Info
Want to know what your home might be worth? Contact us for a FREE valuation!

Our team is ready to help you sell your home for the highest possible price ASAP
"My job is to find and attract mastery-based agents to the office, protect the culture, and make sure everyone is happy! "






