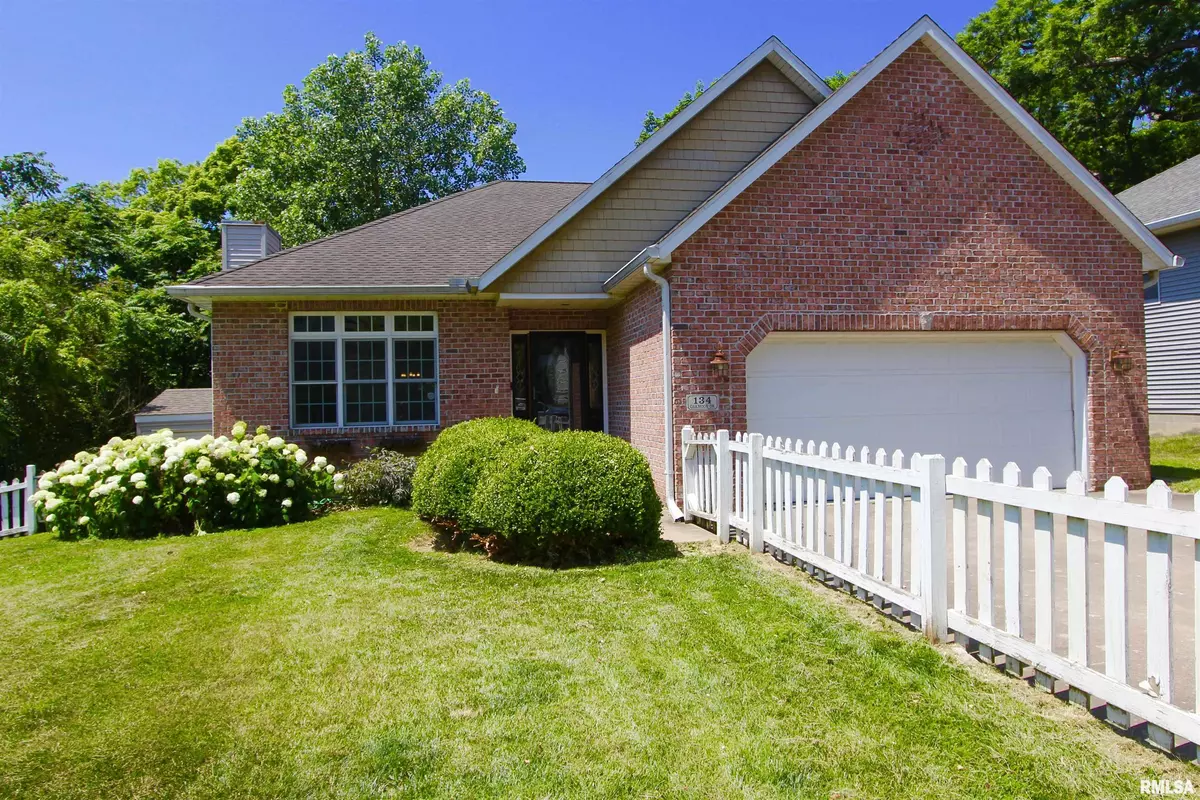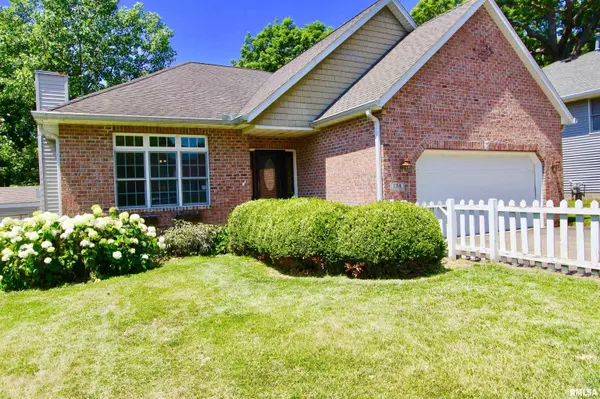$311,000
$319,900
2.8%For more information regarding the value of a property, please contact us for a free consultation.
5 Beds
3 Baths
4,031 SqFt
SOLD DATE : 08/23/2024
Key Details
Sold Price $311,000
Property Type Single Family Home
Sub Type Single Family Residence
Listing Status Sold
Purchase Type For Sale
Square Footage 4,031 sqft
Price per Sqft $77
Subdivision Fondulac Heights
MLS Listing ID PA1251033
Sold Date 08/23/24
Style Ranch
Bedrooms 5
Full Baths 3
Originating Board rmlsa
Year Built 2003
Annual Tax Amount $7,573
Tax Year 2023
Lot Size 0.610 Acres
Acres 0.61
Lot Dimensions 85x265x68x65x217
Property Description
Don't miss out on the private outdoor backyard for entertaining or relaxing on the upper level composite deck or the covered patio overlooking the stunning wooded views. This ranch style home boasts five bedrooms and three full baths. The cozy brick surround fireplace welcomes you into the living room featuring brand new carpet. The open kitchen has an ample amount of cabinetry and countertops, stainless appliances, and stunning hardwood floors. The formal dining room with tray ceilings could be a perfect space for a sunroom or upper level office. Ceramic tile flooring in the convenient main floor laundry off the two car attached garage. The huge master bedroom features a walk in closet and access to the upper level deck allowing for an abundance of natural light to shine in as well as a perfect private space for unwinding. You will love all the space in the finished walkout basement: great size family room, game room, fourth and fifth bedroom, office nook, and full bath. Gorgeous wood sliding barn doors can make your office space private and secure. Luxury vinyl plank floors, glass french doors and stylish full bath are just some of the highlights in the finished basement. Gorgeous curb appeal features stunning brick front, white picket fence and manicured landscaping. Great size shed for additional storage space for all your outside yard tools.
Location
State IL
County Tazewell
Area Paar Area
Direction Centennial to Highview, L on Oakbrook, R on Oakmoor
Rooms
Basement Finished, Full, Walk Out
Kitchen Breakfast Bar, Dining Informal, Eat-In Kitchen
Interior
Interior Features Cable Available, Vaulted Ceiling(s), Garage Door Opener(s), Blinds, Ceiling Fan(s)
Heating Gas, Forced Air, Gas Water Heater, Central Air
Fireplaces Number 1
Fireplaces Type Gas Log, Living Room
Fireplace Y
Appliance Dishwasher, Microwave, Range/Oven, Refrigerator
Exterior
Exterior Feature Deck, Fenced Yard, Shed(s)
Garage Spaces 2.0
View true
Roof Type Shingle
Street Surface Paved
Garage 1
Building
Lot Description Level, Wooded
Faces Centennial to Highview, L on Oakbrook, R on Oakmoor
Foundation Poured Concrete
Water Public, Public Sewer
Architectural Style Ranch
Structure Type Frame,Brick,Vinyl Siding
New Construction false
Schools
High Schools East Peoria Comm
Others
Tax ID 01-01-23-413-036
Read Less Info
Want to know what your home might be worth? Contact us for a FREE valuation!

Our team is ready to help you sell your home for the highest possible price ASAP
"My job is to find and attract mastery-based agents to the office, protect the culture, and make sure everyone is happy! "






