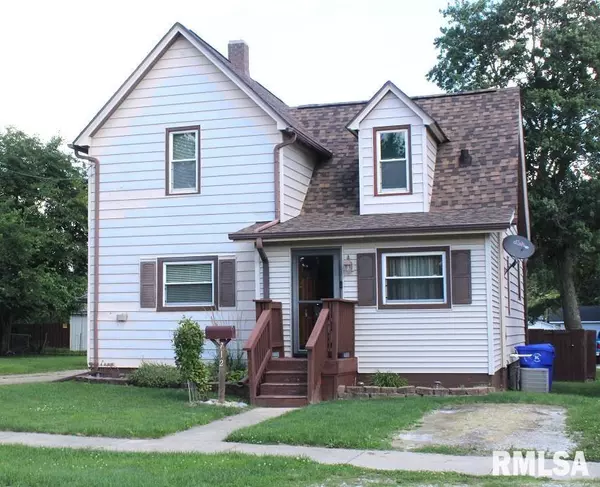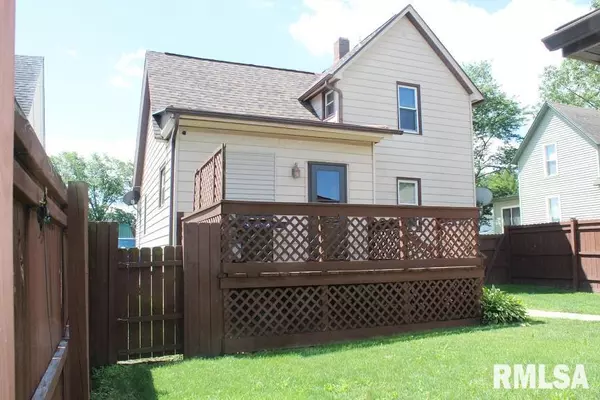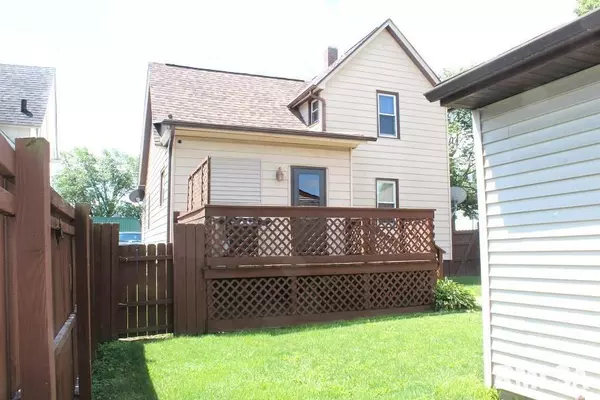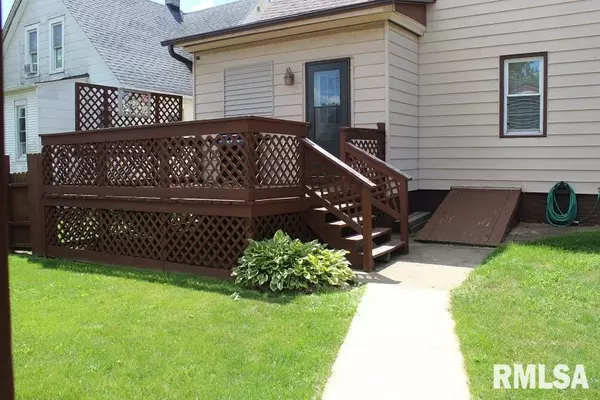$80,000
$79,900
0.1%For more information regarding the value of a property, please contact us for a free consultation.
2 Beds
2 Baths
1,264 SqFt
SOLD DATE : 08/23/2024
Key Details
Sold Price $80,000
Property Type Single Family Home
Sub Type Single Family Residence
Listing Status Sold
Purchase Type For Sale
Square Footage 1,264 sqft
Price per Sqft $63
Subdivision Bauers
MLS Listing ID QC4254275
Sold Date 08/23/24
Style One and Half Story
Bedrooms 2
Full Baths 2
Originating Board rmlsa
Year Built 1907
Annual Tax Amount $1,776
Tax Year 2023
Lot Dimensions 39.9X140
Property Description
Very nice 2 to 3 bedroom, 2 bath home with a privacy fenced yard, rear deck and a 2.5 car heated garage. The main floor features a spacious living room, lovely kitchen with modern cabinets, counter and island with chairs that stay, one bedroom, a full bath with tub/shower combination, single sink with vanity and stool plus the laundry area. The second floor features a landing room that could be used as a 3rd bedroom, the 2nd bedroom and the second full bath with tub/shower combination, single sink with vanity and stool plus a huge storage closet. Per previous owner listing: The main floor was gutted and redone in 2011 and 2012 and the kitchen cabinets were new in 2014 & 2015 & all plumbing and wiring was redone. Roof was just replaced with a tear off in 2023 and a new central air fan was installed 05/2024. Vinyl 2 pane windows. Stove, refrigerator, microwave, washer and dryer all stay but are not warranted. Blink security system with front, rear and garage rear cameras stay. Metal cabinet and workbench in garage stays. Garage is heated with a gas heater. Don't miss seeing this nice, move right in condition home.
Location
State IL
County Henry
Area Qcara Area
Zoning R-4
Direction Take N. East Street North to E. 5th Street and turn West.
Rooms
Basement Partial, Unfinished
Kitchen Eat-In Kitchen, Island
Interior
Interior Features Cable Available, Blinds, Ceiling Fan(s), Security System, High Speed Internet
Heating Gas, Forced Air, Gas Water Heater, Central Air
Fireplace Y
Appliance Microwave, Range/Oven, Refrigerator, Washer, Dryer
Exterior
Exterior Feature Deck, Fenced Yard, Replacement Windows
Garage Spaces 2.5
View true
Roof Type Shingle
Street Surface Paved
Garage 1
Building
Lot Description Level
Faces Take N. East Street North to E. 5th Street and turn West.
Foundation Brick
Water Public, Public Sewer
Architectural Style One and Half Story
Structure Type Frame,Vinyl Siding
New Construction false
Schools
High Schools Kewanee
Others
Tax ID 20-33-227-023
Read Less Info
Want to know what your home might be worth? Contact us for a FREE valuation!

Our team is ready to help you sell your home for the highest possible price ASAP
"My job is to find and attract mastery-based agents to the office, protect the culture, and make sure everyone is happy! "






