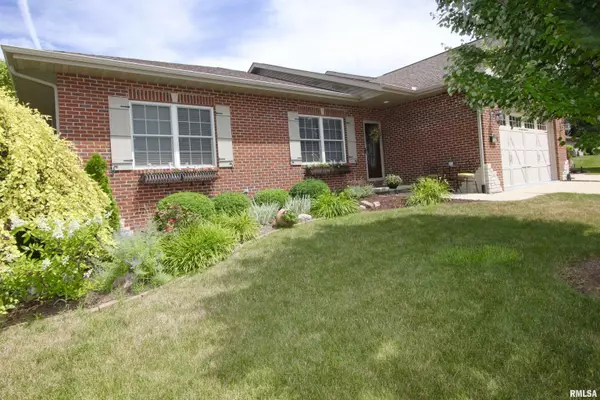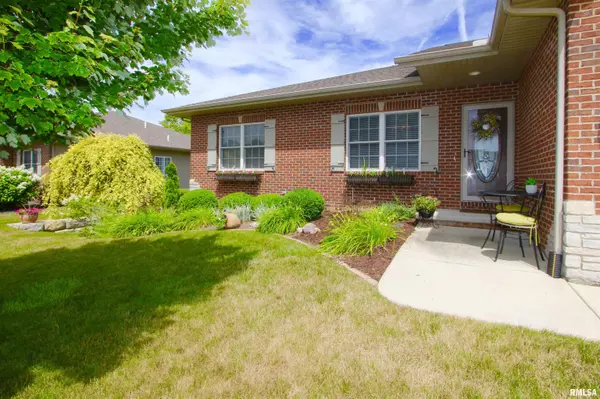$400,000
$399,900
For more information regarding the value of a property, please contact us for a free consultation.
3 Beds
3 Baths
2,952 SqFt
SOLD DATE : 08/29/2024
Key Details
Sold Price $400,000
Property Type Single Family Home
Sub Type Attached Single Family
Listing Status Sold
Purchase Type For Sale
Square Footage 2,952 sqft
Price per Sqft $135
Subdivision Sommer Place Villas
MLS Listing ID PA1251454
Sold Date 08/29/24
Style Ranch
Bedrooms 3
Full Baths 3
Originating Board rmlsa
Year Built 2010
Annual Tax Amount $7,269
Tax Year 2023
Lot Dimensions 68x120
Property Description
INTRODUCING 6718 N. GRAND FIR, AN EXTRAORDINARY THREE BEDROOM, 3 BATH VILLA WITH A TON OF ATTENTION TO DETAIL! BUILT IN 2010, THIS VILLA WELCOMES YOU WITH HARDWOOD FLOORS, STUNNING KITCHEN AND AMAZING ENTERTAINING SPACES. SOARING 9' VAULTED CEILINGS AND CIRCLE TOP WINDOWS ALLOW A FLOOD OF NATURAL LIGHT IN THE OPEN FLOOR PLAN. THE GORGEOUS KITCHEN SHOWCASES CUSTOM CABINETS WITH STUNNING CONTRASTING GRANITE TOPS, STONE BACKSPLASH, LARGE ISLAND WITH BUILTIN WINE/BEVERAGE REFRIGERATOR, AND AN EAT IN BREAKFAST NOOK OVERLOOKING THE MANICURED BACKYARD. ENJOY THE REST OF THE SUMMER AND RELAX ON THE BACKYARD COMPOSITE DECK WHILE LISTENING TO THE FOUR ZONE SOUND SYSTEM. THE BACK AND FRONT YARD HAVE CONVENIENT IRRIGATION SYSTEM. ENTERING THE MASTER SUITE, YOU WILL LOVE THE TRAY CEILINGS AND LARGE WALKIN CLOSET. RAISED DUAL VANITY, GREAT SIZE LINEN CLOSET AND CUSTOM CORNER ALL TILED WALK IN SHOWER ARE ALL GREAT AMENITIES OF THE MASTER BATH. CERAMIC TILED FLOORING IN ALL THREE BATHS AND MAIN FLOOR LAUNDRY ROOM WHERE YOU WILL FIND A DOUBLE DOOR PANTRY AND ADDITIONAL CABINETS. FOLLOW THE SWITCHBACK STAIRCASE TO THE SHOWSTOPPER ENTERTAINING DAYLIGHT BASEMENT FEATURING AN SIX SEAT WET BAR, VIBRANT GAME AREA, BEDROOM, AND FULL BATH. NEW ROOF IN 2018. NO MORE CUTTING GRASS OR SHOVELING SNOW THE AFFORDABLE HOA WILL TAKE OF THE GRASS AND SNOW FOR YOU!
Location
State IL
County Peoria
Area Paar Area
Direction Sommer Place Blvd to Grand Fir Drive
Rooms
Basement Daylight, Finished, Full
Kitchen Dining Formal, Dining Informal, Eat-In Kitchen, Island, Pantry
Interior
Interior Features Bar, Cable Available, Vaulted Ceiling(s), Garage Door Opener(s), Wet Bar, Solid Surface Counter, Surround Sound Wiring, Blinds, Ceiling Fan(s), High Speed Internet
Heating Gas, Forced Air, Gas Water Heater, Central Air
Fireplaces Number 1
Fireplaces Type Gas Log, Great Room
Fireplace Y
Appliance Dishwasher, Disposal, Microwave, Other, Range/Oven, Refrigerator, Water Softener Owned
Exterior
Exterior Feature Deck, Irrigation System
Garage Spaces 2.0
View true
Roof Type Shingle
Street Surface Curbs & Gutters,Paved
Garage 1
Building
Lot Description Level
Faces Sommer Place Blvd to Grand Fir Drive
Story 1
Foundation Poured Concrete
Water Public, Public Sewer
Architectural Style Ranch
Level or Stories 1
Structure Type Frame,Brick Partial,Vinyl Siding
New Construction false
Schools
High Schools Dunlap
Others
HOA Fee Include Snow Removal,Lawn Care
Tax ID 13-10-309-011
Pets Allowed 1
Read Less Info
Want to know what your home might be worth? Contact us for a FREE valuation!

Our team is ready to help you sell your home for the highest possible price ASAP
"My job is to find and attract mastery-based agents to the office, protect the culture, and make sure everyone is happy! "






