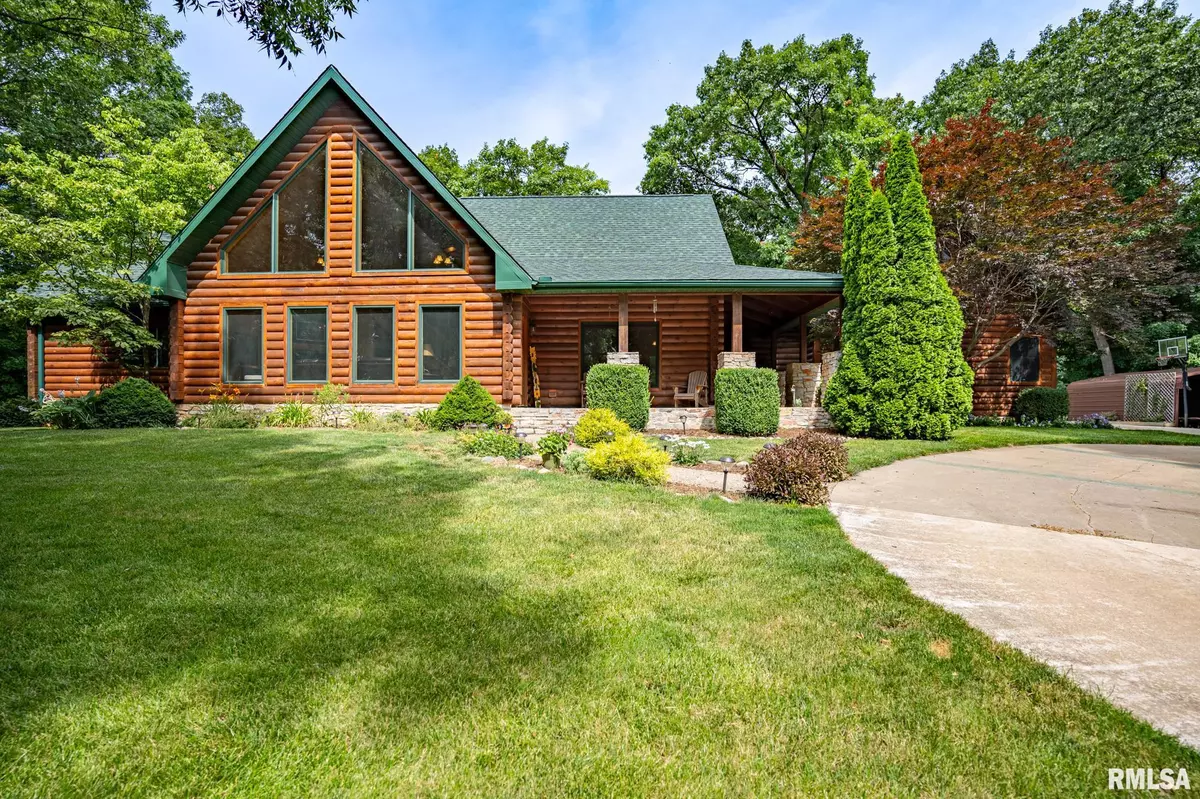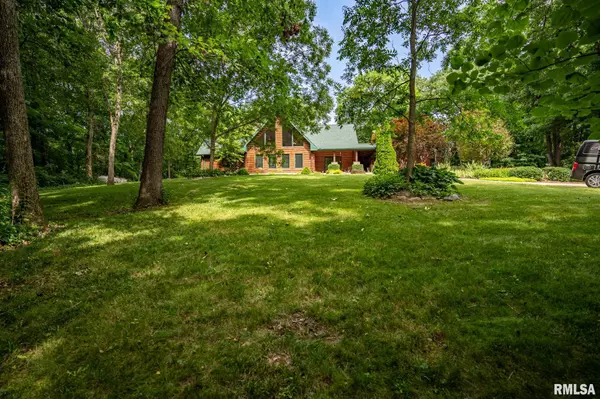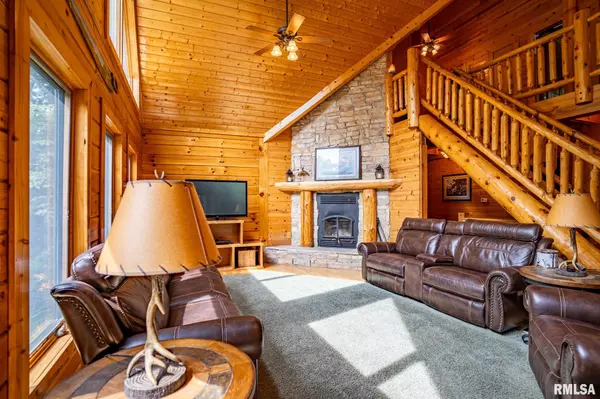$476,000
$499,900
4.8%For more information regarding the value of a property, please contact us for a free consultation.
4 Beds
4 Baths
4,781 SqFt
SOLD DATE : 08/30/2024
Key Details
Sold Price $476,000
Property Type Single Family Home
Sub Type Single Family Residence
Listing Status Sold
Purchase Type For Sale
Square Footage 4,781 sqft
Price per Sqft $99
Subdivision Fraikes
MLS Listing ID PA1251448
Sold Date 08/30/24
Style One and Half Story
Bedrooms 4
Full Baths 3
Half Baths 1
Originating Board rmlsa
Year Built 2006
Annual Tax Amount $8,793
Tax Year 2023
Lot Size 5.990 Acres
Acres 5.99
Lot Dimensions IRREGULAR
Property Description
Welcome to 22421 N. Crew Ln, Sparland, IL! This custom-built log home is secluded on 6 acres with beautiful landscaping and a private circle drive. Preparte to be awed by a great room adorned with a vaulted ceiling and wood-burning fireplace, a large Chef's dream kitchen with a large breakfast bar, 4 bedrooms and 3.5 baths. The main floor also has a large primary suite, laundry room, and office. Upstairs, there are 2 bedrooms a full bath and the open loft overlooking the large vaulted ceilings to the huge picture windows of the great room. Downstairs, you'll find a finished walk-out basement with a family room, kitchenette and bedroom for plenty of additional room. Storage abounds with a basement storage room and lofted bonus room above the garage. The outside of the home features a large back deck, covered patio and lots of beautiful surroundings. Recent updates include kitchen appliances, water heater, garage door opener, driveway rock, and roof. Don't miss out on this amazing home with privacy and convenience to town.
Location
State IL
County Peoria
Area Paar Area
Direction N RT. 29, L ON CREW LN.
Rooms
Basement Egress Window(s), Full, Partially Finished, Walk Out
Kitchen Breakfast Bar, Dining Informal, Island, Pantry
Interior
Interior Features Ceiling Fan(s), Vaulted Ceiling(s), Garage Door Opener(s), Jetted Tub, Solid Surface Counter
Heating Gas, Humidifier, Electric Water Heater, Central Air
Fireplaces Number 1
Fireplaces Type Great Room, Wood Burning Stove
Fireplace Y
Appliance Dishwasher, Microwave, Range/Oven, Refrigerator
Exterior
Exterior Feature Deck, Outbuilding(s), Patio, Porch
Garage Spaces 2.0
View true
Roof Type Shingle
Street Surface Gravel,Private Road
Garage 1
Building
Lot Description Level, Sloped, Wooded
Faces N RT. 29, L ON CREW LN.
Foundation Concrete, Poured Concrete
Water Private Well, Septic System
Architectural Style One and Half Story
Structure Type Log
New Construction false
Schools
Elementary Schools South
Middle Schools Chillicothe
High Schools Il Valley Central High District #321
Others
Tax ID 05-04-401-002
Read Less Info
Want to know what your home might be worth? Contact us for a FREE valuation!

Our team is ready to help you sell your home for the highest possible price ASAP
"My job is to find and attract mastery-based agents to the office, protect the culture, and make sure everyone is happy! "






