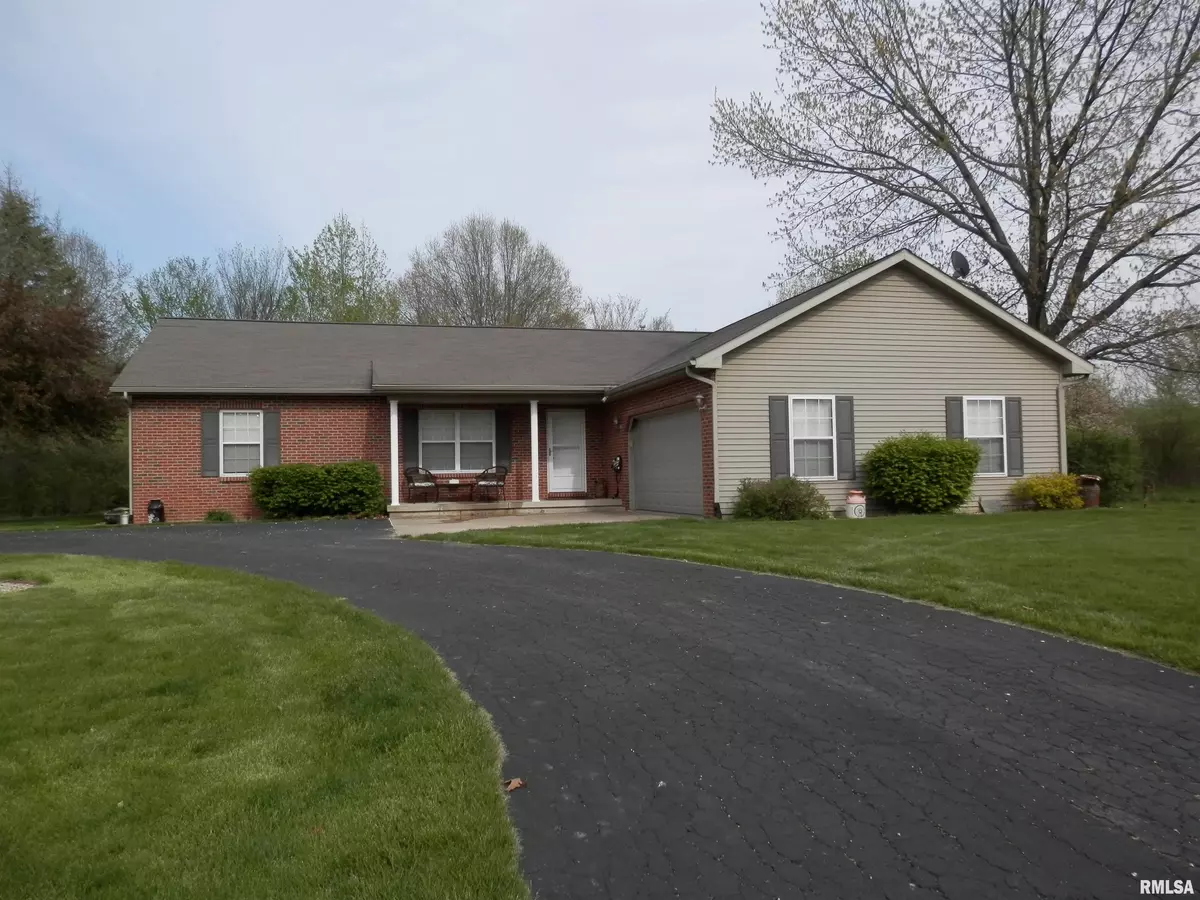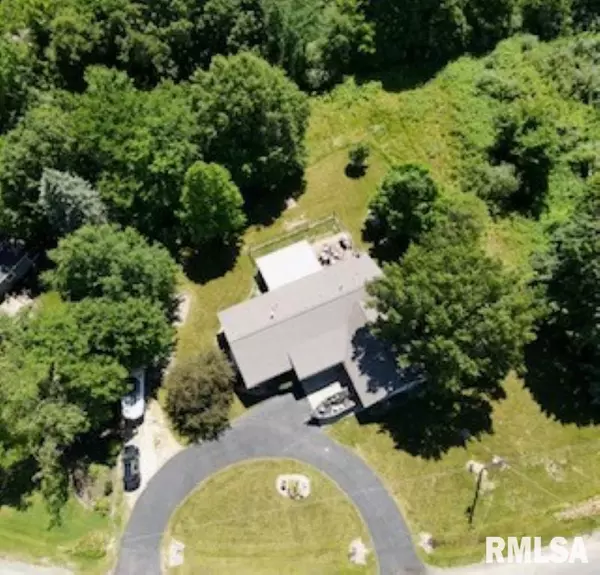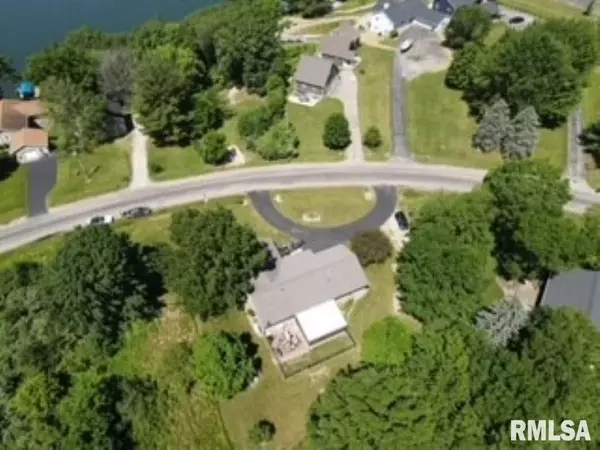$320,000
$329,000
2.7%For more information regarding the value of a property, please contact us for a free consultation.
4 Beds
4 Baths
2,688 SqFt
SOLD DATE : 08/28/2024
Key Details
Sold Price $320,000
Property Type Single Family Home
Sub Type Single Family Residence
Listing Status Sold
Purchase Type For Sale
Square Footage 2,688 sqft
Price per Sqft $119
Subdivision Brentwood
MLS Listing ID CA1028795
Sold Date 08/28/24
Style Ranch
Bedrooms 4
Full Baths 3
Half Baths 1
HOA Fees $506
Originating Board rmlsa
Year Built 2004
Annual Tax Amount $7,085
Tax Year 2023
Lot Dimensions 155x37x85x83x138
Property Description
Very rare & hard to find, 4 BR, 4 BA massive, newer build (2004) ranch home w/ seasonal Spoon Lake views! This home totals 3,360 sq ft- sprawling 1680 ft on main floor plus an additional 1680 ft mostly finished basement w/ amazing in-law suite complete w/ den, family room, 2nd kitchen, large 17x13 bedroom, & full bath, plus an enormous unfinished 27x21 rec/storage room. Main level also features a master suite w/ incredible 13x8 private bath w/ jetted tub & stand up shower. All this plus a heated, insulated 2 car garage, on a lovely lot w/ a partially fenced secluded back yard w/ patio. Located minutes from both beaches, & conveniently directly across from brand new club gym, tennis/pickleball courts, & playground. Current owners installed a Level 2 electric vehicle charging station, new tankless water heater (2023), new kitchen backsplash, & fireplace wall, replaced South side sump pump (2023), painted some rooms, +more. Adjustable bed w/ oak surround stays. Outside boat sold separately $20,000 and ATV available for $7,000. Exterior audio/video Arlo camera system stays.
Location
State IL
County Knox
Area Oak Run
Direction Hwy 150 to Oak Run Drive, Across from tennis courts
Body of Water Spoon Lake
Rooms
Basement Egress Window(s), Full, Partially Finished
Kitchen Island
Interior
Interior Features Blinds, Ceiling Fan(s), Vaulted Ceiling(s), High Speed Internet, In-Law Floorplan, Jetted Tub, Radon Mitigation System, Window Treatments
Heating Propane, Forced Air, Propane Rented, Central Air, Generator, Tankless Water Heater
Fireplaces Number 1
Fireplaces Type Free Standing, Gas Log, Living Room
Fireplace Y
Appliance Dishwasher, Disposal, Dryer, Microwave, Range/Oven, Refrigerator, Washer
Exterior
Exterior Feature Fenced Yard, Patio
Garage Spaces 2.0
View true
Roof Type Shingle
Street Surface Paved
Garage 1
Building
Lot Description Lake View, Level
Faces Hwy 150 to Oak Run Drive, Across from tennis courts
Foundation Concrete, Poured Concrete
Water Public Sewer, Public
Architectural Style Ranch
Structure Type Frame,Brick Partial,Vinyl Siding
New Construction false
Schools
Elementary Schools Williamsfield
Middle Schools Williamsfield
High Schools Williamsfield
Others
HOA Fee Include Clubhouse,Lake Rights,Play Area,Tennis Court(s)
Tax ID 11-12-152-001
Read Less Info
Want to know what your home might be worth? Contact us for a FREE valuation!

Our team is ready to help you sell your home for the highest possible price ASAP
"My job is to find and attract mastery-based agents to the office, protect the culture, and make sure everyone is happy! "






