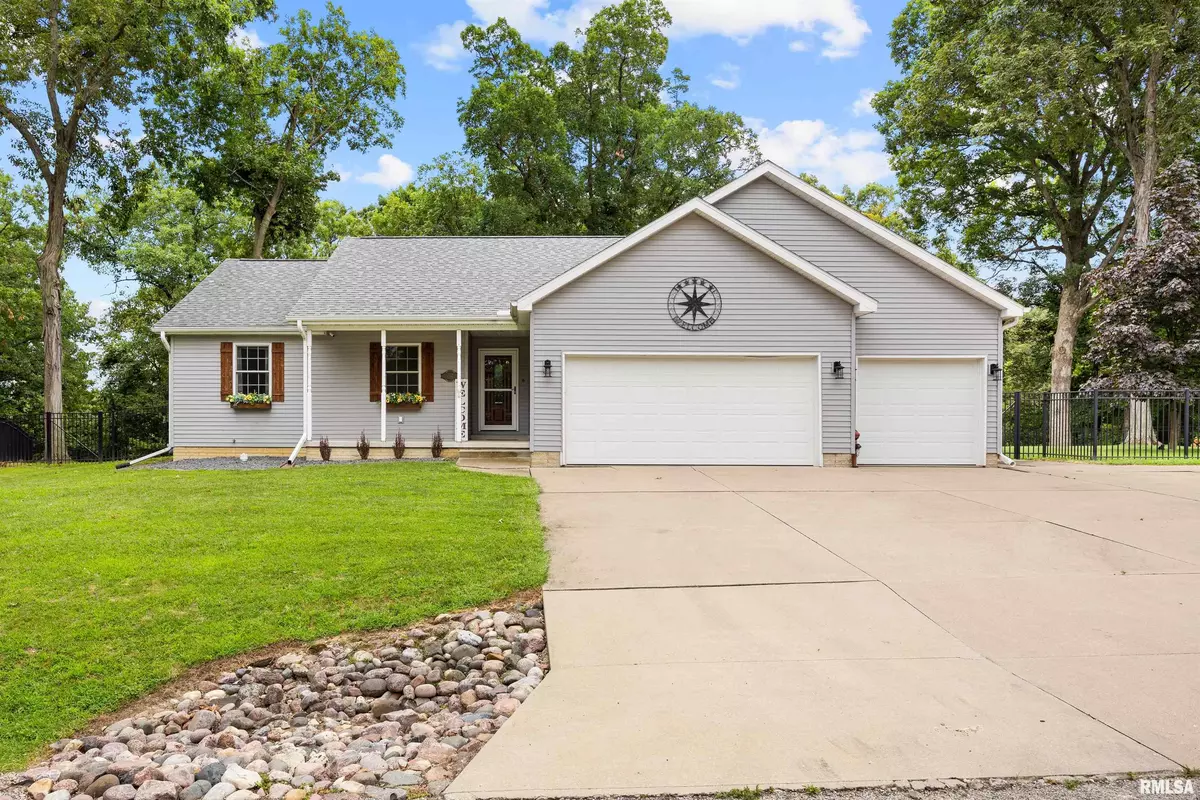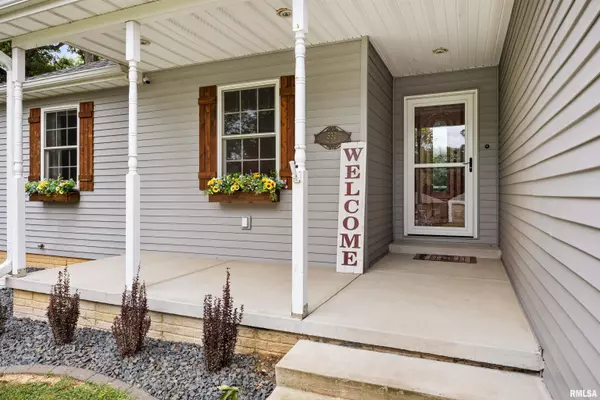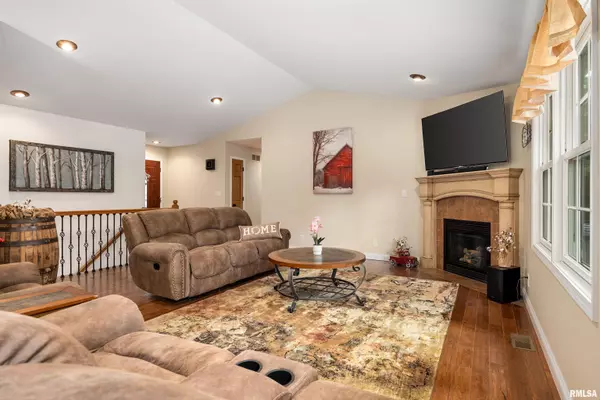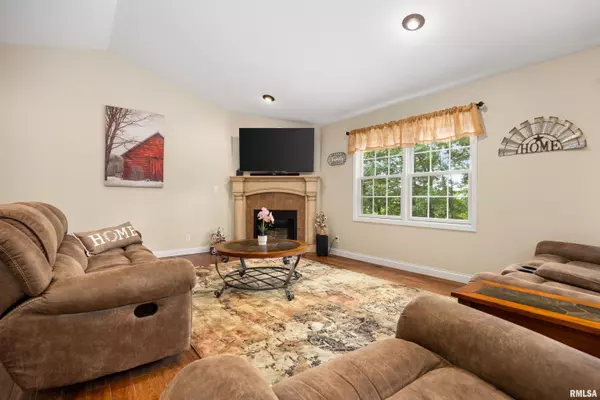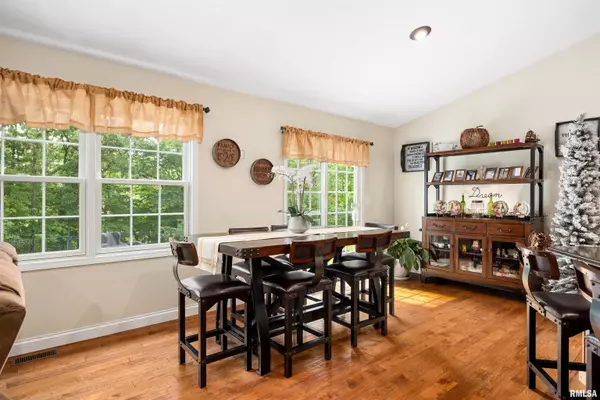$305,000
$289,900
5.2%For more information regarding the value of a property, please contact us for a free consultation.
5 Beds
3 Baths
2,554 SqFt
SOLD DATE : 08/30/2024
Key Details
Sold Price $305,000
Property Type Single Family Home
Sub Type Single Family Residence
Listing Status Sold
Purchase Type For Sale
Square Footage 2,554 sqft
Price per Sqft $119
Subdivision Brown'S
MLS Listing ID PA1252366
Sold Date 08/30/24
Style Ranch
Bedrooms 5
Full Baths 3
Originating Board rmlsa
Year Built 2010
Annual Tax Amount $5,932
Tax Year 2023
Lot Size 0.400 Acres
Acres 0.4
Lot Dimensions 69x9x101x134x100x120
Property Description
This beautifully designed home offers an inviting layout that is ideal for both relaxation and entertaining. Nestled on a wooded setting, this home provides privacy and tranquility. You'll be welcomed by a charming front porch, perfect for morning coffee or evening relaxation. Step inside to find a spacious open layout filled with gleaming hardwoods that flow into an open great room. The kitchen is a chef's delight, complete with custom cabinets, an island, ample pantry space, and new appliances. The dining area overlooks a large concrete patio, perfect for backyard gatherings. The primary bedroom is a true retreat that offers scenic wooded views and includes a private bathroom, ensuring a peaceful escape at the end of the day. Each additional bedroom provides a comfortable living space, suitable for family or guests. Special attention has been given to the unique touches throughout the home, such as the beautiful blue stain pine in the basement, adding a touch of sophistication and style. The basement also offers two bedrooms, a full bath, a family room, bar area and an expansive storage area. The back yard features a substantial lot embraced by lush woods and a rod iron fence that ensures privacy and security. Car enthusiasts will appreciate the finished garage, providing a clean and organized space for your vehicles and hobbies. Don't miss your chance to own this captivating home, where every day will feel like a tranquil retreat!
Location
State IL
County Tazewell
Area Paar Area
Direction Pekin Ave, to Park Ave, turn left
Rooms
Basement Full, Partially Finished
Kitchen Breakfast Bar, Dining Informal, Pantry
Interior
Interior Features Attic Storage, Bar, Cable Available, Vaulted Ceiling(s), Garage Door Opener(s), Jetted Tub, Solid Surface Counter, Blinds, Ceiling Fan(s), High Speed Internet
Heating Gas, Forced Air, Gas Water Heater, Central Air
Fireplaces Number 2
Fireplaces Type Family Room, Gas Log, Great Room
Fireplace Y
Appliance Dishwasher, Range/Oven, Refrigerator, Water Softener Rented
Exterior
Exterior Feature Fenced Yard, Patio, Porch, Shed(s)
Garage Spaces 3.0
View true
Roof Type Shingle
Street Surface Paved
Garage 1
Building
Lot Description Level, Wooded, Sloped
Faces Pekin Ave, to Park Ave, turn left
Foundation Poured Concrete
Water Public, Public Sewer
Architectural Style Ranch
Structure Type Frame,Vinyl Siding
New Construction false
Schools
High Schools East Peoria Comm
Others
Tax ID 05-05-05-120-001
Read Less Info
Want to know what your home might be worth? Contact us for a FREE valuation!

Our team is ready to help you sell your home for the highest possible price ASAP
"My job is to find and attract mastery-based agents to the office, protect the culture, and make sure everyone is happy! "

