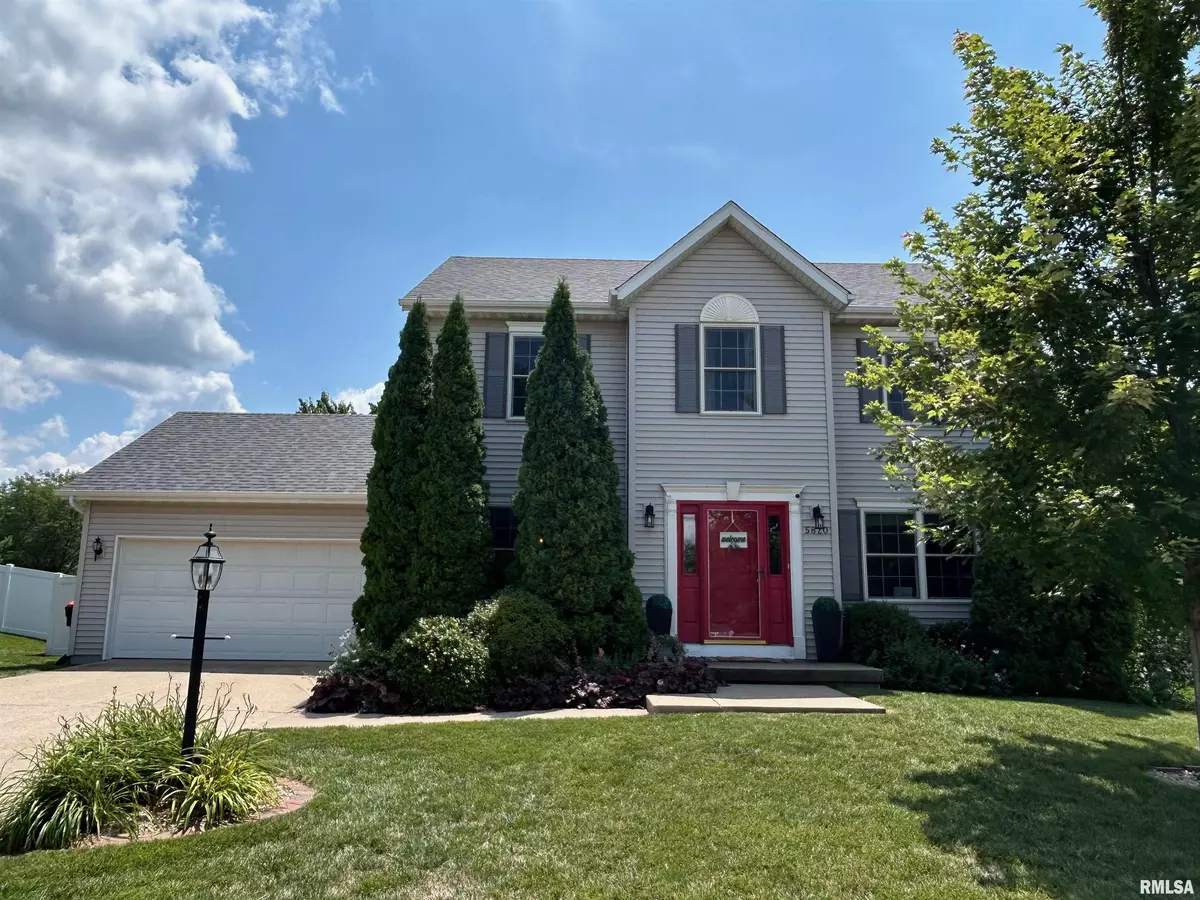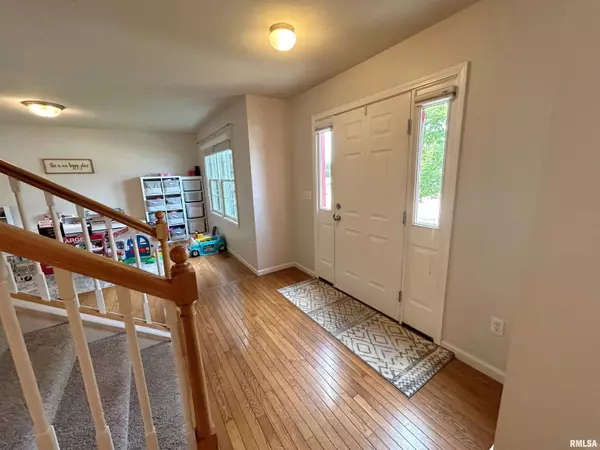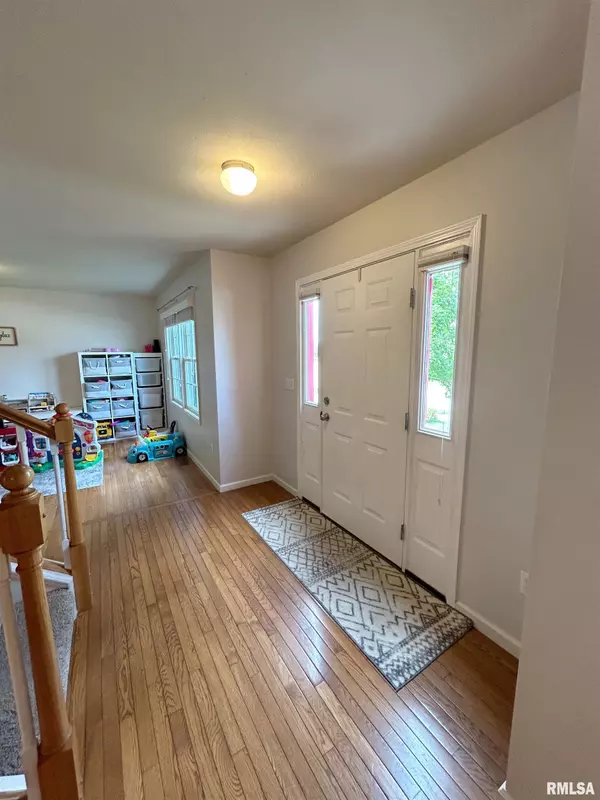$316,000
$329,900
4.2%For more information regarding the value of a property, please contact us for a free consultation.
4 Beds
4 Baths
2,716 SqFt
SOLD DATE : 08/30/2024
Key Details
Sold Price $316,000
Property Type Single Family Home
Sub Type Single Family Residence
Listing Status Sold
Purchase Type For Sale
Square Footage 2,716 sqft
Price per Sqft $116
Subdivision Timberbrook
MLS Listing ID PA1252010
Sold Date 08/30/24
Style Two Story
Bedrooms 4
Full Baths 3
Half Baths 1
Originating Board rmlsa
Year Built 2003
Annual Tax Amount $6,422
Tax Year 2023
Lot Size 0.276 Acres
Acres 0.276
Lot Dimensions 69 x 152 x 93 x 146
Property Description
Welcome to your dream home, nestled in the heart of convenience & charm! This stunning 4BR/3.5BA house offers the perfect blend of comfort & style, boasting a remodeled kitchen that's a culinary enthusiast's delight. Imagine whipping up gourmet meals on granite countertops, with a tile backsplash that adds a touch of elegance & all the essential appliances. Entertaining is a dream with both formal & informal dining areas, a breakfast bar that's perfect for morning chatter & a family room with a cozy fireplace that seamlessly opens to the kitchen, ensuring you never miss a moment of the fun. Step outside through sliding doors to a vinyl privacy fenced yard where a delightful patio with a fire pit awaits, ready for enchanted evenings under the stars. There's even a shed, raised vegetable gardens for the green thumbs, and an adorable playhouse that will keep younger family members enchanted for hours. The primary bedroom is a true retreat, complete with cathedral ceiling, two custom walk-in closets, and a private bathroom that was remodeled in 2016. Convenience continues with upstairs laundry including the washer & dryer. Finished lower level includes a large rec room & BR4 ensuite with a private adjoining bathroom. Located in the sought-after Dunlap school district & minutes from The Shoppes at Grand Prairie-shopping sprees are just a stone's throw away! Ready to call this gem your own? Come see how life could be, when everything you need is just around the corner.
Location
State IL
County Peoria
Area Paar Area
Zoning R2
Direction W. Rt 150 - N @ Trigger Rd - R @ Ashbrooke - R @ Brookmere
Rooms
Basement Egress Window(s), Finished, Full
Kitchen Breakfast Bar, Dining Formal, Dining Informal, Pantry
Interior
Interior Features Blinds, Cable Available, Ceiling Fan(s), Vaulted Ceiling(s), Garage Door Opener(s), Radon Mitigation System, Solid Surface Counter
Heating Gas, Forced Air, Gas Water Heater, Central Air
Fireplaces Number 1
Fireplaces Type Family Room, Gas Log
Fireplace Y
Appliance Dishwasher, Disposal, Dryer, Microwave, Refrigerator, Washer, Water Softener Owned
Exterior
Exterior Feature Fenced Yard, Patio, Shed(s)
Garage Spaces 2.0
View true
Roof Type Shingle
Street Surface Curbs & Gutters,Paved
Garage 1
Building
Lot Description Level
Faces W. Rt 150 - N @ Trigger Rd - R @ Ashbrooke - R @ Brookmere
Foundation Poured Concrete
Water Public Sewer, Public, Sump Pump
Architectural Style Two Story
Structure Type Frame,Vinyl Siding
New Construction false
Schools
Elementary Schools Dunlap
Middle Schools Dunlap Valley Middle School
High Schools Dunlap
Others
Tax ID 13-03-253-006
Read Less Info
Want to know what your home might be worth? Contact us for a FREE valuation!

Our team is ready to help you sell your home for the highest possible price ASAP
"My job is to find and attract mastery-based agents to the office, protect the culture, and make sure everyone is happy! "






