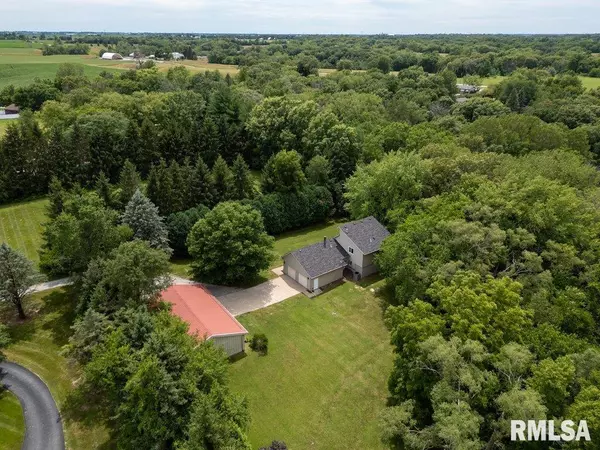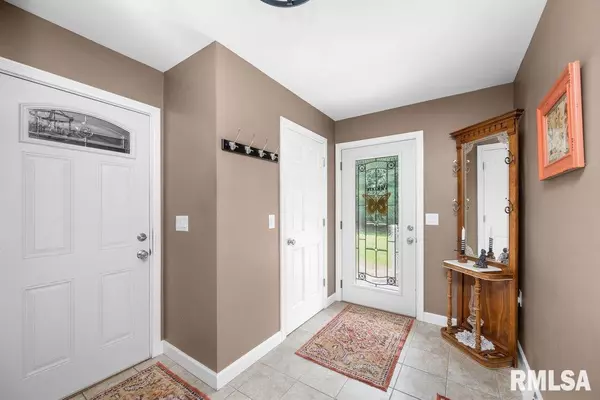$385,000
$369,000
4.3%For more information regarding the value of a property, please contact us for a free consultation.
3 Beds
3 Baths
2,130 SqFt
SOLD DATE : 08/30/2024
Key Details
Sold Price $385,000
Property Type Single Family Home
Sub Type Single Family Residence
Listing Status Sold
Purchase Type For Sale
Square Footage 2,130 sqft
Price per Sqft $180
Subdivision Snyder
MLS Listing ID QC4254166
Sold Date 08/30/24
Style One and Half Story
Bedrooms 3
Full Baths 2
Half Baths 1
HOA Fees $300
Originating Board rmlsa
Year Built 1981
Annual Tax Amount $7,341
Tax Year 2023
Lot Size 3.060 Acres
Acres 3.06
Lot Dimensions 583 x 222
Property Description
Escape to tranquility with this secluded rural property, perfectly situated on sprawling acreage. This home features a fantastic floorplan, designed for both comfort and functionality. Natural light floods the open entertaining space with vaulted ceilings and skylights. The primary bedroom features deck access and a recently updated bathroom with heated tile flooring. The walk-out lower level is the perfect bonus space with the potential to add a 4th bedroom. The highlight is a massive heated shop (29'x46'), ideal for hobbies and additional storage. New roof, skylights, gutters leaf guards and downspouts 2023. Windows, doors, and water filtration system approximately 5yrs old. Experience the ultimate blend of privacy, space, and convenience in this idyllic country retreat in the Rock Ridge school district.
Location
State IL
County Rock Island
Area Qcara Area
Direction 108th Ave W, turn slightly left to 96th St Ct W to property
Rooms
Basement Crawl Space, Daylight, Egress Window(s), Finished, Partial, Walk Out
Kitchen Dining Informal, Dining/Living Combo
Interior
Interior Features Ceiling Fan(s), Vaulted Ceiling(s), Garage Door Opener(s), Skylight(s)
Heating Propane, Forced Air, Propane Rented, Central Air
Fireplaces Number 1
Fireplaces Type Wood Burning Stove
Fireplace Y
Appliance Dishwasher, Dryer, Microwave, Range/Oven, Refrigerator, Washer, Water Filtration System, Water Softener Owned
Exterior
Exterior Feature Deck, Outbuilding(s), Replacement Windows
Garage Spaces 2.0
View true
Roof Type Shingle
Street Surface Easement,Gravel,Private Road,Shared
Garage 1
Building
Lot Description Dead End Street, Level, Sloped, Wooded
Faces 108th Ave W, turn slightly left to 96th St Ct W to property
Water Septic System, Shared Well
Architectural Style One and Half Story
Structure Type Frame,Vinyl Siding
New Construction false
Schools
Elementary Schools Rockridge
Middle Schools Rockridge
High Schools Rockridge
Others
Tax ID 15-35-302-001
Read Less Info
Want to know what your home might be worth? Contact us for a FREE valuation!

Our team is ready to help you sell your home for the highest possible price ASAP
"My job is to find and attract mastery-based agents to the office, protect the culture, and make sure everyone is happy! "






