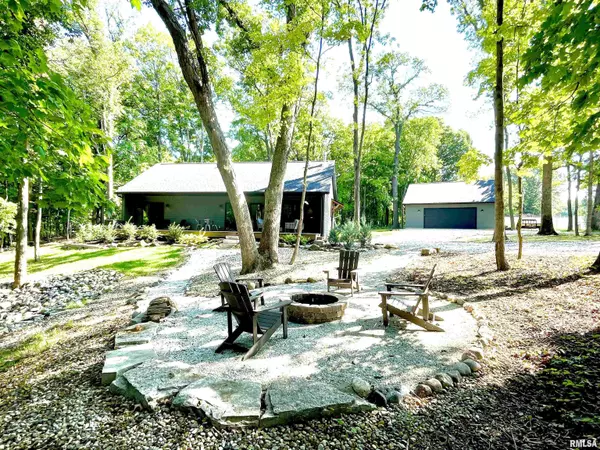$305,000
$299,900
1.7%For more information regarding the value of a property, please contact us for a free consultation.
2 Beds
2 Baths
1,152 SqFt
SOLD DATE : 09/03/2024
Key Details
Sold Price $305,000
Property Type Single Family Home
Sub Type Single Family Residence
Listing Status Sold
Purchase Type For Sale
Square Footage 1,152 sqft
Price per Sqft $264
MLS Listing ID PA1251703
Sold Date 09/03/24
Style Ranch
Bedrooms 2
Full Baths 2
Originating Board rmlsa
Year Built 2022
Annual Tax Amount $5,518
Tax Year 2023
Lot Size 7.403 Acres
Acres 7.403
Lot Dimensions See Plat
Property Description
Built NEW in 2022, this 2 bedroom, 2 full bathroom ranch is nestled in a woodsy retreat setting on over 7 acres! DEN Outdoors Barnhouse Plus construction design features cozy indoor luxuries while highlighting functional outdoor living space. Open concept kitchen with quartz countertops and a center island overlooks the great room which boasts a gas fireplace and vaulted ceiling. One side of the great room has a picturesque view of the yard and 2 sliding glass doors to access the 10'x 48' deck for enjoying the outdoors or entertaining. Outdoor space has walkways to large firepit area. Primary bedroom has a private bathroom with walk-in shower as well as sliding door to the deck. Stunning modern trends, designs and colors throughout. Detached 2 car garage is oversized for additional storage and space. Property has been used as a short term rental and could continue as an income producing property.
Location
State IL
County Woodford
Area Paar Area
Direction Rt 116 to Ten Mile Creek Road
Rooms
Basement Crawl Space
Kitchen Dining/Living Combo, Island
Interior
Interior Features Ceiling Fan(s), Vaulted Ceiling(s), Garage Door Opener(s), Solid Surface Counter
Heating Gas, Forced Air, Gas Water Heater, Central Air
Fireplaces Number 1
Fireplaces Type Gas Log, Great Room
Fireplace Y
Appliance Dishwasher, Dryer, Hood/Fan, Microwave, Range/Oven, Refrigerator, Washer
Exterior
Exterior Feature Deck
Garage Spaces 2.0
View true
Roof Type Shingle
Accessibility Level
Handicap Access Level
Garage 1
Building
Lot Description Ravine, Sloped, Wooded
Faces Rt 116 to Ten Mile Creek Road
Water Public, Septic System
Architectural Style Ranch
Structure Type Vinyl Siding
New Construction false
Schools
High Schools Metamora
Others
Tax ID 08-32-101-045
Read Less Info
Want to know what your home might be worth? Contact us for a FREE valuation!

Our team is ready to help you sell your home for the highest possible price ASAP
"My job is to find and attract mastery-based agents to the office, protect the culture, and make sure everyone is happy! "






