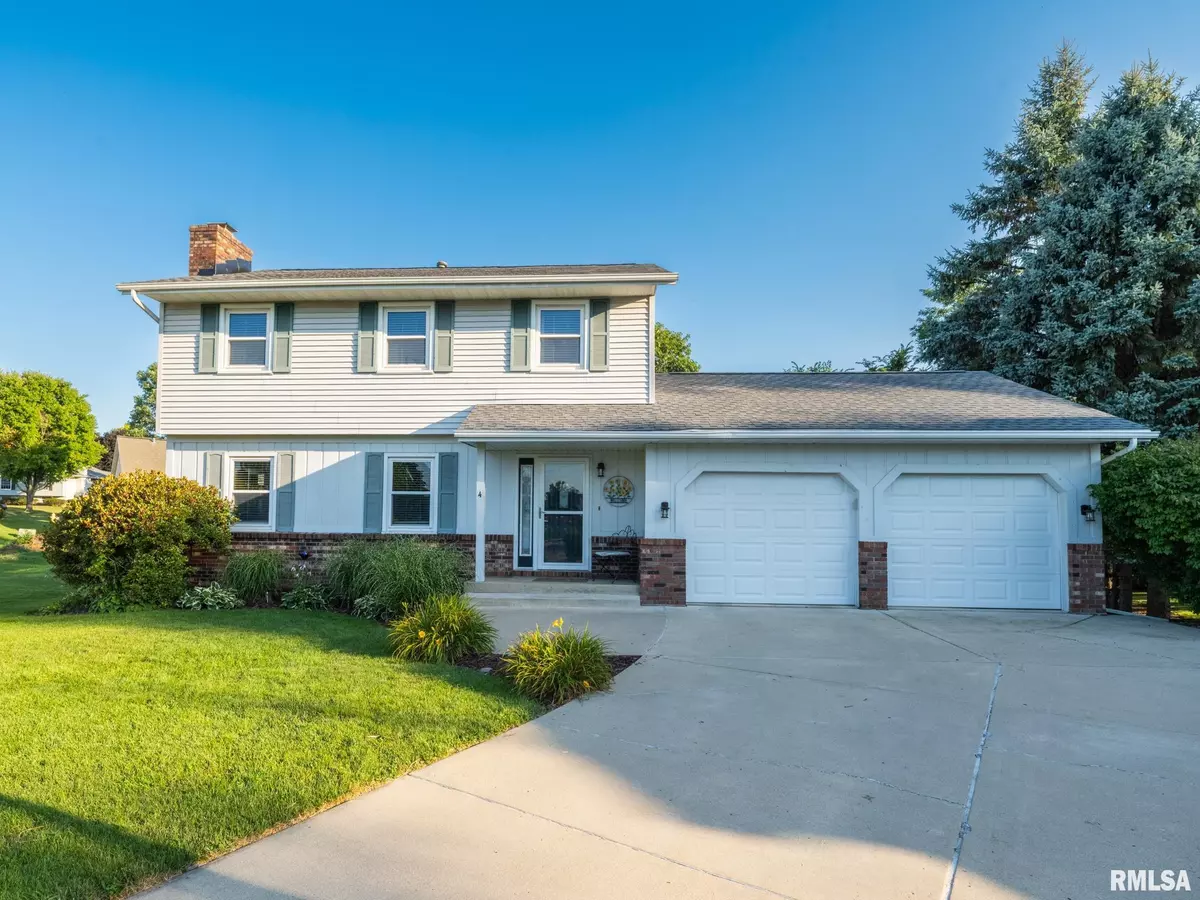$285,000
$284,900
For more information regarding the value of a property, please contact us for a free consultation.
4 Beds
4 Baths
2,436 SqFt
SOLD DATE : 09/05/2024
Key Details
Sold Price $285,000
Property Type Single Family Home
Sub Type Single Family Residence
Listing Status Sold
Purchase Type For Sale
Square Footage 2,436 sqft
Price per Sqft $116
Subdivision Old Farm At Stoney Brook
MLS Listing ID PA1252201
Sold Date 09/05/24
Style Two Story
Bedrooms 4
Full Baths 3
Half Baths 1
Originating Board rmlsa
Year Built 1978
Annual Tax Amount $5,914
Tax Year 2023
Lot Size 0.380 Acres
Acres 0.38
Lot Dimensions 35x115x171x209
Property Description
Feel a sense of comfort the moment you walk into this well-maintained 2 story. The home's overall color palette is neutral with a splash of fun in a couple bedrooms. Upgrades include roof 2023, water heater 2023, wide-slat blinds, beveled glass french doors to screened deck, luxury vinyl plank flooring, chic lighting and six panel interior doors. Spacious living room with fireplace is a great place to unwind. The updated kitchen boasts solid surface counters, crisp white cabinetry stainless steel appliances and breakfast bar; open to the dining area. Both upper level bathrooms have been updated with calming, minimalism design. Primary bedroom has double closets with an ensuite full bath with 2" wider tub than most, great for a relaxing soak. The finished, walk-out basement has a family room, 4th bedroom (no window), laundry and another full bath as well as french doors to a concrete patio. Enjoy indoor-outdoor living in the 12x12 screened deck or step outside to the open air deck and catch some rays. Located on a cul-de-sac with numerous mature trees on back lawn providing shade and some privacy. A small portion of the yard has been fenced and there is a shed for outdoor storage. Conveniently located near ICC, between East Peoria and Washington. All appliances stay but are not warranted. This home is a welcoming and friendly space. Make it yours and Love Where you Live!
Location
State IL
County Tazewell
Area Paar Area
Direction E on Centennial Drive from Rt. 116, S on Gate, W on Country
Rooms
Basement Finished, Full, Walk Out
Kitchen Breakfast Bar, Dining Formal
Interior
Interior Features Ceiling Fan(s), Garage Door Opener(s), Solid Surface Counter
Heating Gas, Forced Air, Gas Water Heater, Central Air
Fireplaces Number 1
Fireplaces Type Gas Log, Living Room
Fireplace Y
Appliance Dishwasher, Dryer, Microwave, Range/Oven, Refrigerator, Washer, Water Softener Owned
Exterior
Exterior Feature Deck, Fenced Yard, Patio, Screened Patio, Replacement Windows, Shed(s)
Garage Spaces 2.0
View true
Roof Type Shingle
Street Surface Curbs & Gutters,Paved
Garage 1
Building
Lot Description Cul-De-Sac, Level, Sloped, Wooded
Faces E on Centennial Drive from Rt. 116, S on Gate, W on Country
Foundation Block
Water Public Sewer, Public
Architectural Style Two Story
Structure Type Brick Partial,Vinyl Siding,Wood Siding
New Construction false
Schools
High Schools East Peoria Comm
Others
Tax ID 01-01-24-201-003
Read Less Info
Want to know what your home might be worth? Contact us for a FREE valuation!

Our team is ready to help you sell your home for the highest possible price ASAP
"My job is to find and attract mastery-based agents to the office, protect the culture, and make sure everyone is happy! "






