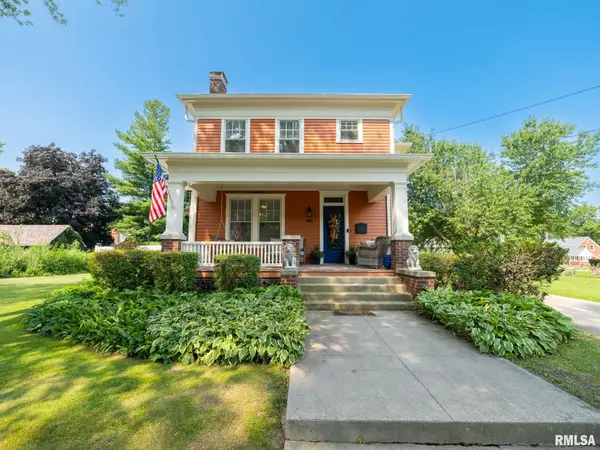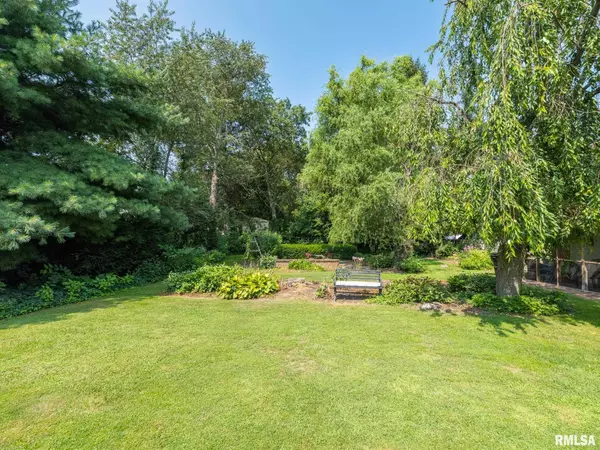$295,000
$284,900
3.5%For more information regarding the value of a property, please contact us for a free consultation.
4 Beds
2 Baths
2,120 SqFt
SOLD DATE : 09/13/2024
Key Details
Sold Price $295,000
Property Type Single Family Home
Sub Type Single Family Residence
Listing Status Sold
Purchase Type For Sale
Square Footage 2,120 sqft
Price per Sqft $139
Subdivision Holland Dorsey
MLS Listing ID PA1252032
Sold Date 09/13/24
Style Two Story
Bedrooms 4
Full Baths 1
Half Baths 1
Originating Board rmlsa
Year Built 1868
Tax Year 2023
Lot Dimensions 90 X 200
Property Description
WHAT A BEAUTY IN AND OUT PLUS LOCATED IN THE HEART OF THE HIGHLY DESIRED WASHINGTON HISTORICAL SQUARE! VERY PRIVATE SETTING FOR THIS 200 FT DEEP PARKLIKE YARD WITH A POOL AND IMPECCABLE LANDSCAPING. ! This 4 bedroom elegant home is loaded with charm, built ins, gorgeous hardwood floors and character around every corner. Large 20 X 10 covered front porch or screen room for morning cup of coffee or relaxing. Lots of seating areas out back including a firepit! Great utility bills! Home boasts some larger upgrades including: New Roof 2021, Whole house professionally painted in and out 2022, above ground pool 2022, furnace and air 2023, quartz counter tops plus other upgrades. A true "WOW" house. Seller needs to move or would never sell.
Location
State IL
County Tazewell
Area Paar Area
Direction Main St, Rt @ Holland to S High St
Rooms
Basement Partial, Unfinished
Kitchen Dining Formal, Eat-In Kitchen, Pantry
Interior
Interior Features Cable Available, Ceiling Fan(s), Central Vacuum, Garage Door Opener(s), Radon Mitigation System
Heating Gas, Forced Air, Central Air
Fireplaces Number 1
Fireplaces Type Gas Log, Living Room
Fireplace Y
Appliance Dishwasher, Disposal, Dryer, Range/Oven, Refrigerator, Washer
Exterior
Exterior Feature Patio, Pool Above Ground, Porch, Shed(s)
Garage Spaces 1.5
View true
Roof Type Shingle
Garage 1
Building
Lot Description Level, Wooded
Faces Main St, Rt @ Holland to S High St
Foundation Brick
Water Public Sewer, Public
Architectural Style Two Story
Structure Type Frame,Wood Siding
New Construction false
Schools
High Schools Washington
Others
Tax ID 02-02-24-116-008
Read Less Info
Want to know what your home might be worth? Contact us for a FREE valuation!

Our team is ready to help you sell your home for the highest possible price ASAP
"My job is to find and attract mastery-based agents to the office, protect the culture, and make sure everyone is happy! "






