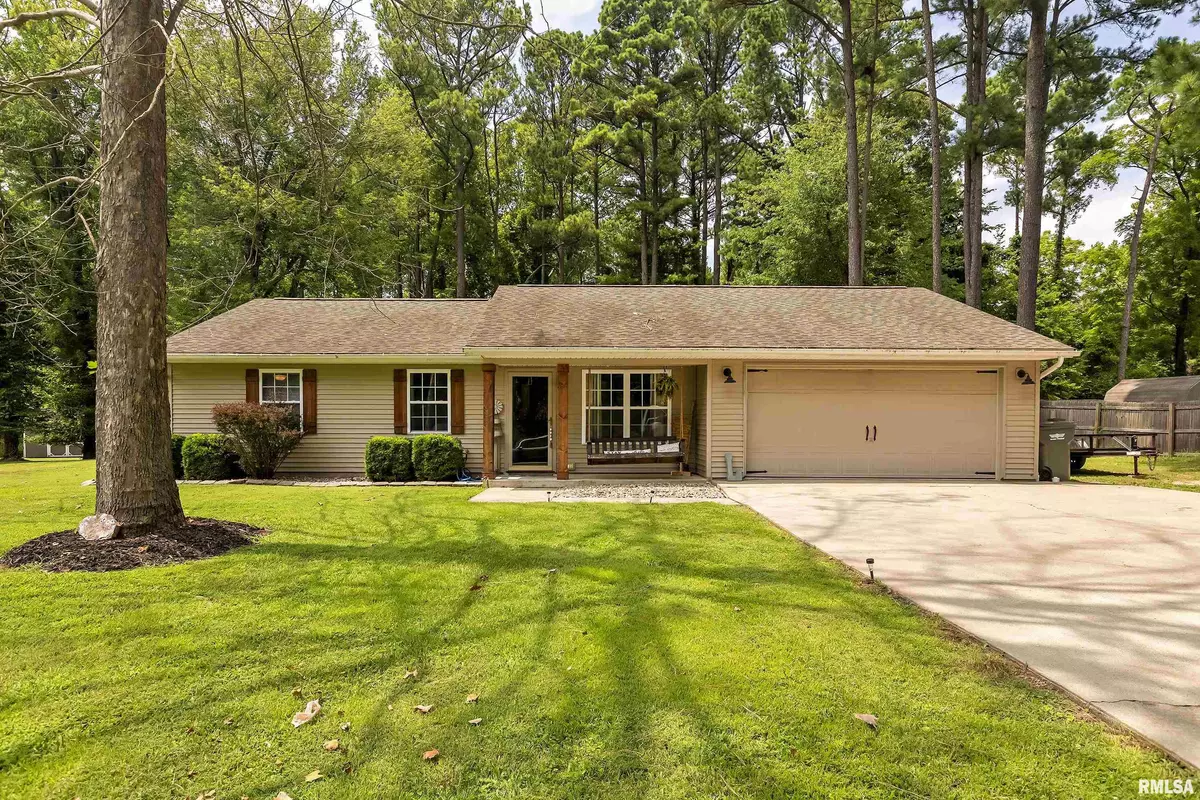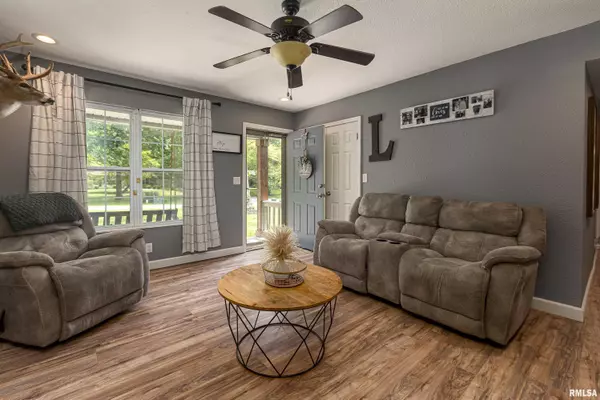$184,900
$189,900
2.6%For more information regarding the value of a property, please contact us for a free consultation.
3 Beds
2 Baths
1,248 SqFt
SOLD DATE : 09/13/2024
Key Details
Sold Price $184,900
Property Type Single Family Home
Sub Type Single Family Residence
Listing Status Sold
Purchase Type For Sale
Square Footage 1,248 sqft
Price per Sqft $148
MLS Listing ID QC4254731
Sold Date 09/13/24
Style Ranch
Bedrooms 3
Full Baths 2
Originating Board rmlsa
Year Built 2000
Annual Tax Amount $2,736
Tax Year 2023
Lot Dimensions 108x199x75x85x128
Property Description
Welcome to this delightful 3-bedroom, 2-bathroom home nestled in the heart of the sought-after Carterville school district. Tucked away in a serene cul-de-sac with no through traffic, peace and privacy are yours. Step inside to discover a spacious master bedroom featuring an ensuite bathroom and a large closet. The kitchen offers a seamlessly blended informal dining space, filled with bright windows, and a glass patio door. Need more space? There is an additional room that can be used as a large pantry, a cozy office, or easily convertible into a fourth bedroom. Luxury vinyl plank flooring gleams throughout, ensuring easy maintenance. Outside, there is meticulously maintained landscaping gracing both the front and the expansive backyard. Step onto the patio to find the backyard that offers towering trees lining the extra large lot, making you feel like you are in a woodland hideaway. Seller just created a fire pit area that is perfect for parties & entertaining. A 2-car attached garage is also included. Don't miss your chance to own this home in Carterville—where tranquility meets modern living. Schedule a showing today!
Location
State IL
County Williamson
Area Qcara Area
Direction From Carterville, head north on S Division St toward E Grand Ave, turn left onto Scout Cabin Rd, turn left onto Whitecotton Dr, property on your right
Rooms
Basement None
Kitchen Dining Informal, Eat-In Kitchen, Pantry
Interior
Interior Features Blinds, Ceiling Fan(s)
Heating Forced Air, Central Air
Fireplace Y
Appliance Dishwasher, Disposal, Range/Oven, Refrigerator
Exterior
Exterior Feature Patio
Garage Spaces 2.0
View true
Roof Type Shingle
Street Surface Paved,Private Road
Garage 1
Building
Lot Description Cul-De-Sac
Faces From Carterville, head north on S Division St toward E Grand Ave, turn left onto Scout Cabin Rd, turn left onto Whitecotton Dr, property on your right
Foundation Slab
Water Public Sewer, Public
Architectural Style Ranch
Structure Type Frame,Vinyl Siding
New Construction false
Schools
Elementary Schools Carterville
Middle Schools Carterville
High Schools Carterville
Others
Tax ID 01-34-479-027
Read Less Info
Want to know what your home might be worth? Contact us for a FREE valuation!

Our team is ready to help you sell your home for the highest possible price ASAP
"My job is to find and attract mastery-based agents to the office, protect the culture, and make sure everyone is happy! "






