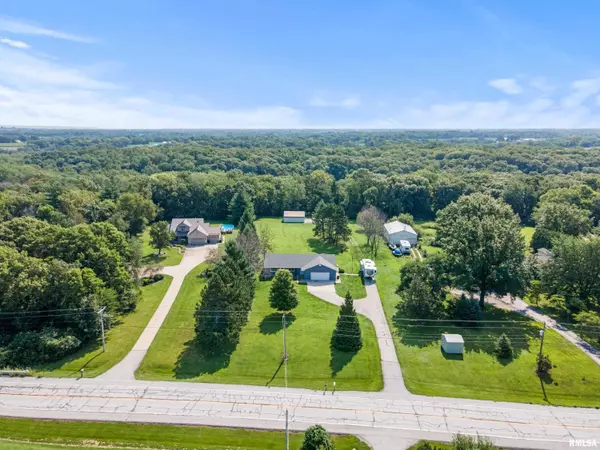$355,000
$345,000
2.9%For more information regarding the value of a property, please contact us for a free consultation.
3 Beds
2 Baths
1,523 SqFt
SOLD DATE : 09/13/2024
Key Details
Sold Price $355,000
Property Type Single Family Home
Sub Type Single Family Residence
Listing Status Sold
Purchase Type For Sale
Square Footage 1,523 sqft
Price per Sqft $233
Subdivision Andalusia
MLS Listing ID QC4255252
Sold Date 09/13/24
Style Ranch
Bedrooms 3
Full Baths 2
Originating Board rmlsa
Year Built 1997
Annual Tax Amount $5,145
Tax Year 2023
Lot Size 5.840 Acres
Acres 5.84
Lot Dimensions 1518 x 136
Property Description
Gorgeous 3 Bedroom Home with 5.84 Acres! This Beautiful Home is located on a paved road just 20 mins west of the Quad Cities. Your long paved driveway brings you to your oversized attached 2 Car Garage, or continue down the lane to you 31x30 Shed out back. This Home comes with a huge 1.7 Acre Yard to enjoy and about 4.14 Acres of timber to explore. The front door welcomes you into the cozy living room featuring a large picture window. The Open Concept feel of this home creates a perfect space for entertaining. The living room with open to the dining area that overlooks the kitchen. The dining room also opens up to your back patio ready for a summer BBQ. The kitchen features an island with a breakfast bar, smooth counter tops and lots of cabinet space. Around the corner from the kitchen you'll find a large laundry room with access to the side door entrance and a full bathroom. Imagine how useful this space will be for snowy and/or muddy days! Down the hall from the dining room is a 2nd full bathroom with double sinks and 3 bedrooms. The Full basement is a blank slate and ready for your personal touch. This is a great storage space or rec room for now, but can be finished for additional living space as well. There is so much to love about this fabulous home and the owner is also leaving a lawn mower for the buyer. Call today to schedule your private showing!
Location
State IL
County Rock Island
Area Qcara Area
Direction From Hwy 92/78th Ave W, Turn South onto 108th St W, Property is on the East side of the road.
Rooms
Basement Full
Kitchen Breakfast Bar, Dining Informal, Island
Interior
Interior Features Cable Available, Ceiling Fan(s), High Speed Internet
Heating Forced Air, Central Air
Fireplace Y
Appliance Dishwasher, Microwave, Range/Oven, Refrigerator
Exterior
Exterior Feature Outbuilding(s), Patio
Garage Spaces 2.0
View true
Roof Type Shingle
Street Surface Paved
Garage 1
Building
Lot Description Level, Wooded, Creek
Faces From Hwy 92/78th Ave W, Turn South onto 108th St W, Property is on the East side of the road.
Water Shared Well, Septic System
Architectural Style Ranch
Structure Type Vinyl Siding
New Construction false
Schools
High Schools Rockridge
Others
Tax ID 15-34-300-014
Read Less Info
Want to know what your home might be worth? Contact us for a FREE valuation!

Our team is ready to help you sell your home for the highest possible price ASAP
"My job is to find and attract mastery-based agents to the office, protect the culture, and make sure everyone is happy! "






