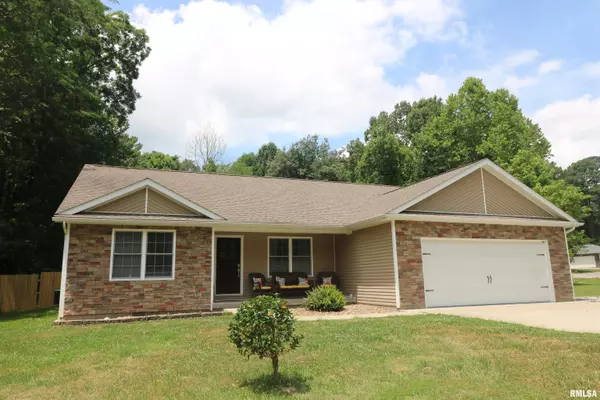$305,000
$314,500
3.0%For more information regarding the value of a property, please contact us for a free consultation.
3 Beds
3 Baths
1,805 SqFt
SOLD DATE : 09/13/2024
Key Details
Sold Price $305,000
Property Type Single Family Home
Sub Type Single Family Residence
Listing Status Sold
Purchase Type For Sale
Square Footage 1,805 sqft
Price per Sqft $168
MLS Listing ID EB453875
Sold Date 09/13/24
Style Ranch
Bedrooms 3
Full Baths 3
Originating Board rmlsa
Year Built 2014
Annual Tax Amount $3,942
Tax Year 2022
Lot Size 1.410 Acres
Acres 1.41
Lot Dimensions irregular
Property Description
This charming 1800 sq ft home is nestled on a sprawling 1.4 -acre lot on the north side of Carterville. Offering ultimate privacy at the end of Whitecotton Rd, This property is a serene oasis yet conveniently close to schools, shopping and midway between Marion and Carbondale. Enjoy the large 30x40 pole barn. Stick-built. It includes furnace and a/c; perfect for a workshop, storage, or additional recreational space. Expansive, fully fenced yard ideal for pets, children, and gardening. Unique combination of above-ground and in-ground pool, providing a versatile and enjoyable swimming experience. A cozy firepit area is set for gatherings and enjoying cool evenings. This property offers a blend of rustic charm and modern conveniences, making it an ideal retreat for those seeking a peaceful lifestyle while remaining close to urban amenities. Whether you are looking to enjoy the great outdoors or need a comfortable, private space to call home, this wooded Carterville property has it all.
Location
State IL
County Williamson
Area Ebor Area
Direction N DIVISION TO SCOUT CABIN. FOLLOW TO WHITECOTTON. FOLLOW WHITECOTTON TO LAST HOME ON THE RIGHT.
Rooms
Basement Crawl Space, None
Kitchen Dining/Living Combo
Interior
Interior Features Blinds, Ceiling Fan(s), Garage Door Opener(s)
Heating Electric, Heat Pump, Central Air
Fireplaces Number 1
Fireplaces Type Gas Log, Living Room
Fireplace Y
Appliance Dishwasher, Disposal, Microwave, Range/Oven, Refrigerator
Exterior
Exterior Feature Deck, Fenced Yard, Patio, Pole Barn, Pool Above Ground, Pool In Ground, Porch
Garage Spaces 2.0
View true
Roof Type Shingle
Street Surface Gravel
Garage 1
Building
Lot Description Extra Lot, Wooded
Faces N DIVISION TO SCOUT CABIN. FOLLOW TO WHITECOTTON. FOLLOW WHITECOTTON TO LAST HOME ON THE RIGHT.
Water Public Sewer, Public
Architectural Style Ranch
Structure Type Frame,Vinyl Siding
New Construction false
Schools
Elementary Schools Carterville
Middle Schools Carterville
High Schools Carterville
Others
Tax ID 01-34-479-033
Read Less Info
Want to know what your home might be worth? Contact us for a FREE valuation!

Our team is ready to help you sell your home for the highest possible price ASAP
"My job is to find and attract mastery-based agents to the office, protect the culture, and make sure everyone is happy! "






