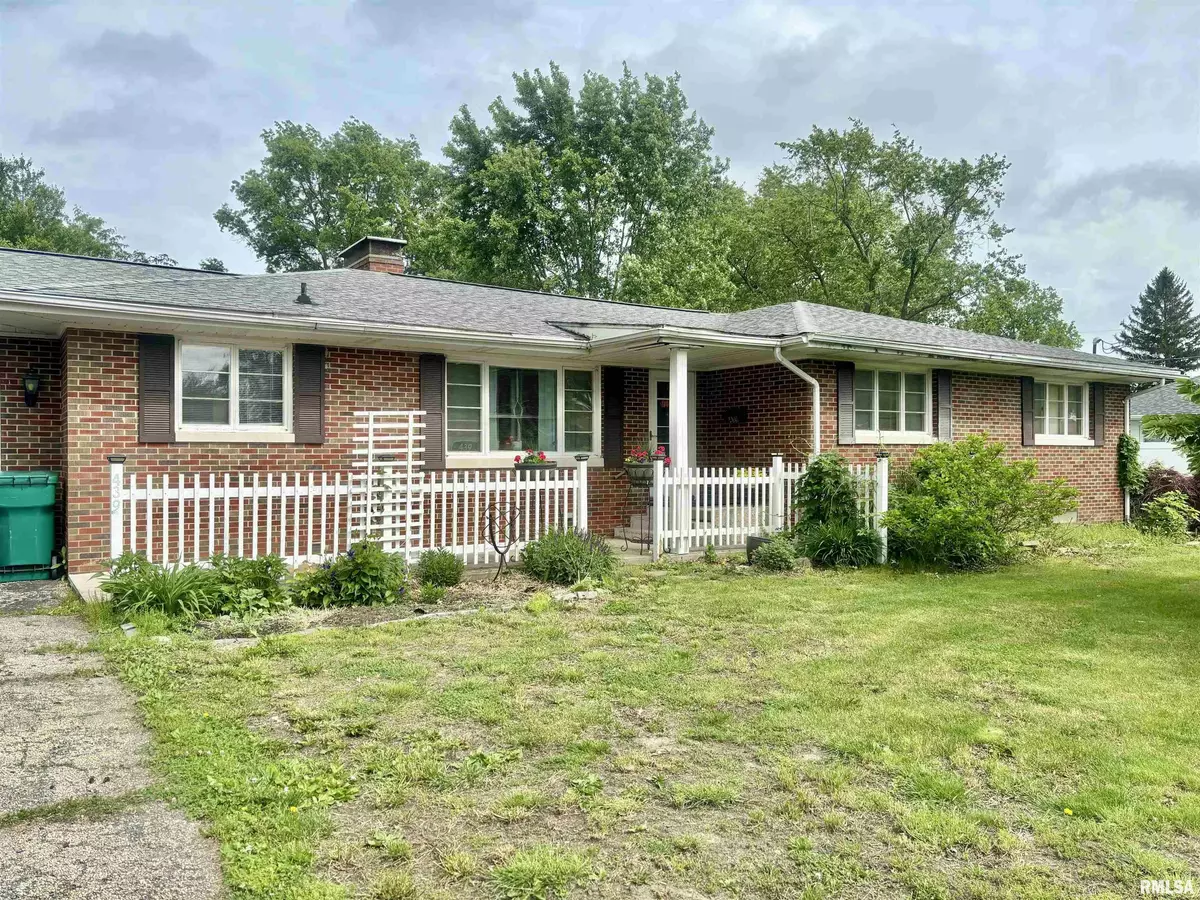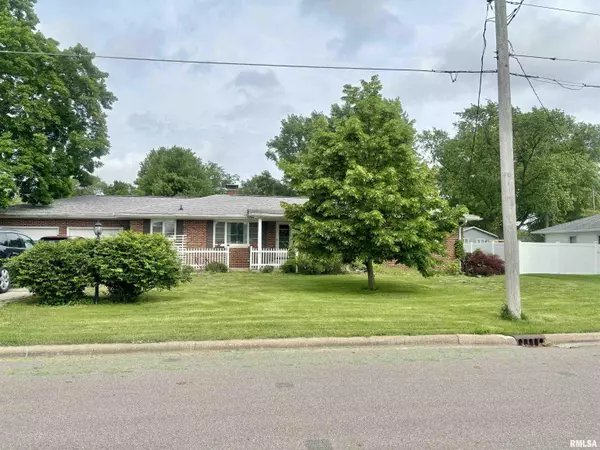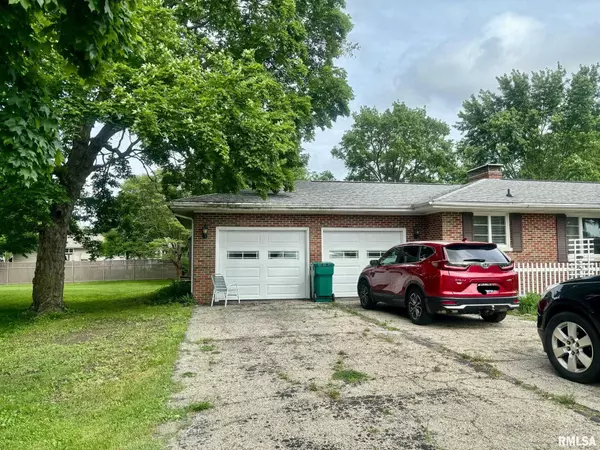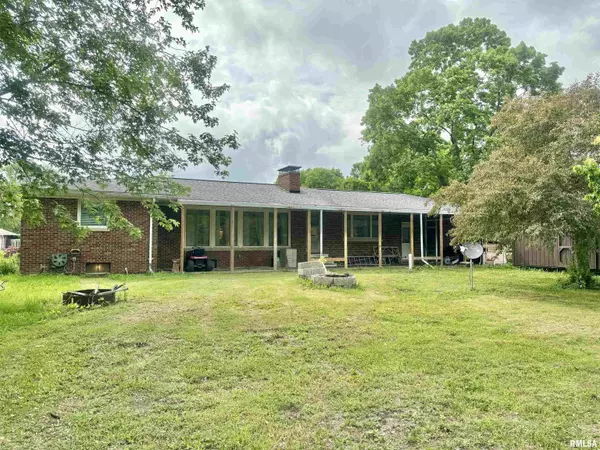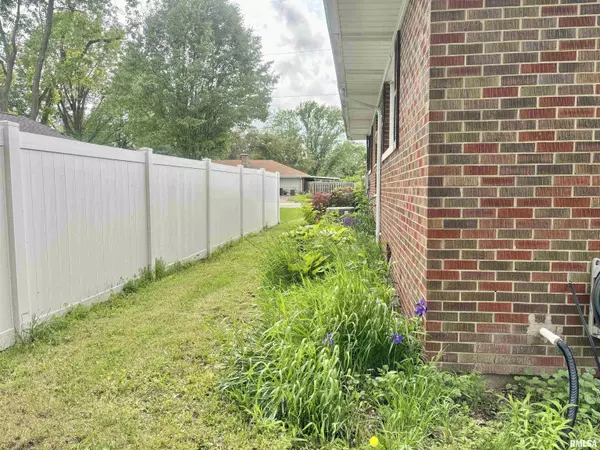$176,000
$179,900
2.2%For more information regarding the value of a property, please contact us for a free consultation.
3 Beds
2 Baths
2,184 SqFt
SOLD DATE : 09/19/2024
Key Details
Sold Price $176,000
Property Type Single Family Home
Sub Type Single Family Residence
Listing Status Sold
Purchase Type For Sale
Square Footage 2,184 sqft
Price per Sqft $80
MLS Listing ID PA1250283
Sold Date 09/19/24
Style Ranch
Bedrooms 3
Full Baths 2
Originating Board rmlsa
Year Built 1950
Annual Tax Amount $3,790
Tax Year 2023
Lot Size 0.340 Acres
Acres 0.34
Lot Dimensions 149X100
Property Description
Brick home on dead-end street offers 3 bedrooms ,2 baths, with attached 2 car garage with ventless heater. Home has 220 Amp service. New sewer line to street 2023. Hardwood floors, seller says there is hardwood under master bedroom carpet. Kitchen was remodeled in 2013 with new oak cabinets, Corian countertops, LVP flooring, built-ins and new appliances new furnace and A/C in 20, hot water heater new in 22, 2 sump pumps. Upstairs bathroom has granite countertops. newer plumbing throughout. Den/office is currently setup as a 4th bedroom. 2 wood burning fireplaces were never user by sellers and are being SOLD AS-IS. 16X20 shed was new in 22 and will stay. This home has storage galore upstairs and down, also has a small kitchen in basement. Basement bathroom is currently under construction, but all utilities work. Home Warranty offered at closing. This is a beautiful home with lots of potential. 24 hour notice to show. Ice maker on Refrigerator IS NOT working. WASHER AND DRYER DO NOT STAY WITH HOUSE. Seller is under annual contract with American Pest, bait system.
Location
State IL
County Fulton
Area Paar Area
Direction Rt 78/Main St to Prairie St to S on Apple St.
Rooms
Basement Full, Partially Finished
Kitchen Dining Informal
Interior
Heating Gas, Forced Air, Gas Water Heater, Central Air
Fireplaces Number 2
Fireplaces Type Family Room, Living Room
Fireplace Y
Appliance Dishwasher
Exterior
Exterior Feature Porch, Shed(s)
Garage Spaces 2.0
View true
Roof Type Shingle
Street Surface Paved
Garage 1
Building
Lot Description Level
Faces Rt 78/Main St to Prairie St to S on Apple St.
Water Public Sewer, Public, Sump Pump
Architectural Style Ranch
Structure Type Brick
New Construction false
Schools
High Schools Farmington
Others
Tax ID 05-04-12-123-009
Read Less Info
Want to know what your home might be worth? Contact us for a FREE valuation!

Our team is ready to help you sell your home for the highest possible price ASAP
"My job is to find and attract mastery-based agents to the office, protect the culture, and make sure everyone is happy! "

