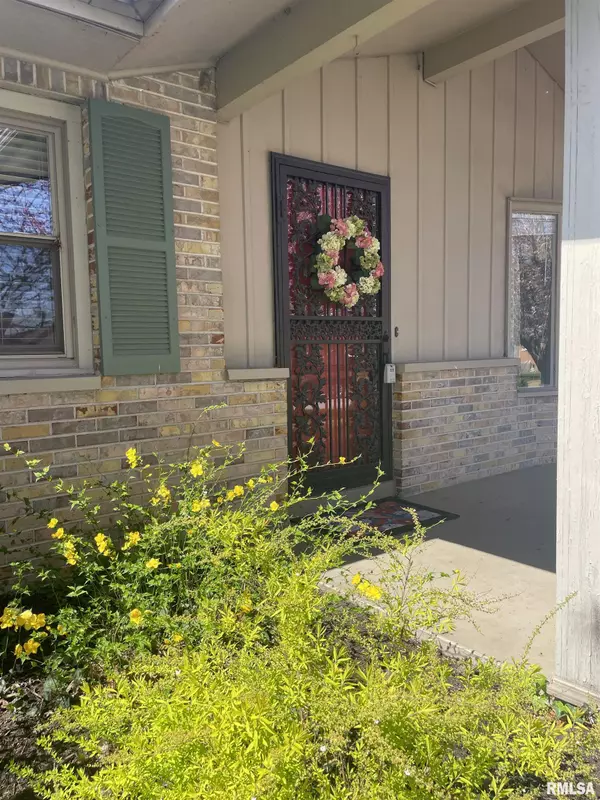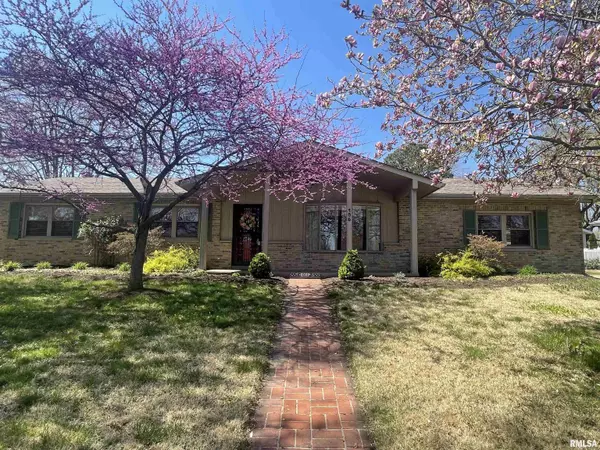$192,000
$209,900
8.5%For more information regarding the value of a property, please contact us for a free consultation.
3 Beds
3 Baths
2,307 SqFt
SOLD DATE : 09/24/2024
Key Details
Sold Price $192,000
Property Type Single Family Home
Sub Type Single Family Residence
Listing Status Sold
Purchase Type For Sale
Square Footage 2,307 sqft
Price per Sqft $83
Subdivision Kenneth E Tucker
MLS Listing ID EB452486
Sold Date 09/24/24
Style Ranch
Bedrooms 3
Full Baths 3
Originating Board rmlsa
Year Built 1969
Annual Tax Amount $3,330
Tax Year 2022
Lot Dimensions 142x84
Property Description
Welcome to this special one owner home. Walk straight in the front door to the fantastic sunroom with the perfect view of your own private garden space. The perennials are just getting ready to pop through the ground. Azaleas, daffodils, day lilies, crepe myrtles, hostas, coral belles & your fountain for that serene feeling. In the winter the sunroom has a wood stove and the family room features a gas fireplace for a warm, cozy place to relax. Three bedrooms and three bathrooms with a large living room and an attached 2 car garage complete this must have home. Book your showing asap!
Location
State IL
County Union
Area Ebor Area
Zoning Residential
Direction From East Davie Street turn onto Tucker Street. Turn next left onto Belcher Drive.
Rooms
Basement Crawl Space, Partial
Kitchen Dining Informal
Interior
Interior Features Blinds, Bar, Ceiling Fan(s), Garage Door Opener(s), Jetted Tub, Skylight(s), Window Treatments
Heating Electric, Wood, Central Air, Window Unit(s)
Fireplaces Type Wood Burning Stove
Fireplace Y
Appliance Dishwasher, Dryer, Hood/Fan, Range/Oven, Refrigerator, Washer
Exterior
Exterior Feature Fenced Yard, Porch
Garage Spaces 2.0
View true
Roof Type Shingle
Street Surface Paved
Garage 1
Building
Lot Description Sloped, Terraced/Sloping
Faces From East Davie Street turn onto Tucker Street. Turn next left onto Belcher Drive.
Foundation Poured Concrete, Slab
Water Public Sewer, Public
Architectural Style Ranch
Structure Type Frame,Brick,Vinyl Siding
New Construction false
Schools
Elementary Schools Lincoln/Anna
Middle Schools Anna Jr High
High Schools Anna/Jonesboro Hs
Others
Tax ID 14-00-09-771
Read Less Info
Want to know what your home might be worth? Contact us for a FREE valuation!

Our team is ready to help you sell your home for the highest possible price ASAP
"My job is to find and attract mastery-based agents to the office, protect the culture, and make sure everyone is happy! "






