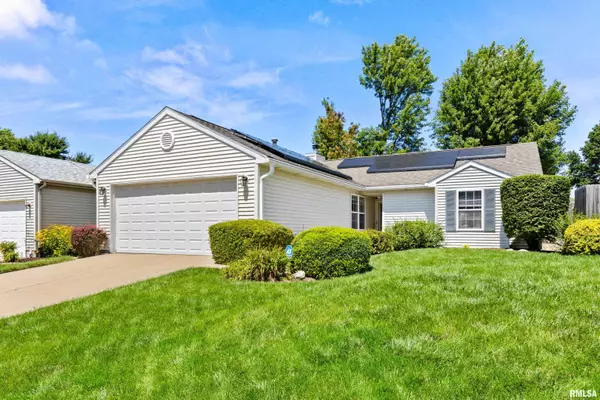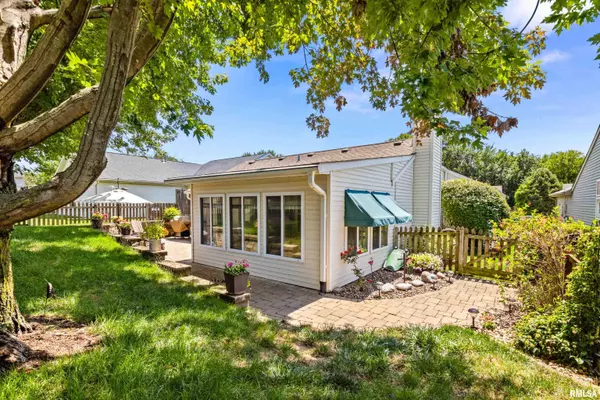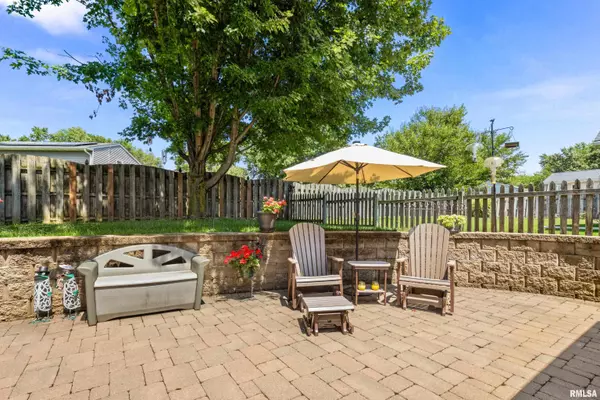$169,000
$160,000
5.6%For more information regarding the value of a property, please contact us for a free consultation.
2 Beds
2 Baths
1,097 SqFt
SOLD DATE : 09/30/2024
Key Details
Sold Price $169,000
Property Type Single Family Home
Sub Type Single Family Residence
Listing Status Sold
Purchase Type For Sale
Square Footage 1,097 sqft
Price per Sqft $154
Subdivision Park East
MLS Listing ID PA1252197
Sold Date 09/30/24
Style Ranch
Bedrooms 2
Full Baths 2
Originating Board rmlsa
Year Built 1993
Annual Tax Amount $2,871
Tax Year 2023
Lot Size 6,098 Sqft
Acres 0.14
Lot Dimensions 55x110
Property Description
Charming 2-Bedroom Home with Beautiful Sunroom and Heated Floors Welcome to your dream home! This stunning 2-bedroom, 2-bathroom residence offers a blend of comfort and style with thoughtful details throughout. Key Features: Gas Fireplace: Enjoy cozy evenings by the elegant gas fireplace in the living room, perfect for relaxation and entertaining. Beautiful Sunroom: Soak up the sun and enjoy tranquil views in the gorgeous sunroom, an ideal spot for your morning coffee or evening unwind. Eat-In Kitchen: The spacious eat-in kitchen is perfect for family meals and features ample cabinetry and counter space. Spacious Patio: Step outside to a generously sized patio, ideal for summer barbecues and outdoor gatherings. Fenced-In Yard: The fenced-in yard offers a secure space for pets and children to play freely. Heated Floors: Experience ultimate comfort with heated floors in the en suite bathroom, living room, and sunroom, each with its own thermostat for personalized climate control. This home blends modern amenities with cozy charm, making it a perfect retreat for relaxation and entertaining.
Location
State IL
County Peoria
Area Paar Area
Direction Frostwood to Rockwell Dr.
Rooms
Basement None
Kitchen Breakfast Bar, Eat-In Kitchen
Interior
Interior Features Ceiling Fan(s), Vaulted Ceiling(s), Garage Door Opener(s), Security System
Heating Gas, Forced Air, Central Air
Fireplaces Number 1
Fireplaces Type Gas Log, Living Room
Fireplace Y
Appliance Microwave, Range/Oven, Refrigerator, Water Softener Owned
Exterior
Exterior Feature Fenced Yard, Patio
Garage Spaces 2.0
View true
Roof Type Shingle
Street Surface Paved
Garage 1
Building
Lot Description Level
Faces Frostwood to Rockwell Dr.
Foundation Slab
Water Public Sewer, Public
Architectural Style Ranch
Structure Type Vinyl Siding
New Construction false
Schools
Elementary Schools Charter Oak
Middle Schools Mark Bills
High Schools Richwoods
Others
Tax ID 13-14-405-016
Read Less Info
Want to know what your home might be worth? Contact us for a FREE valuation!

Our team is ready to help you sell your home for the highest possible price ASAP
"My job is to find and attract mastery-based agents to the office, protect the culture, and make sure everyone is happy! "






