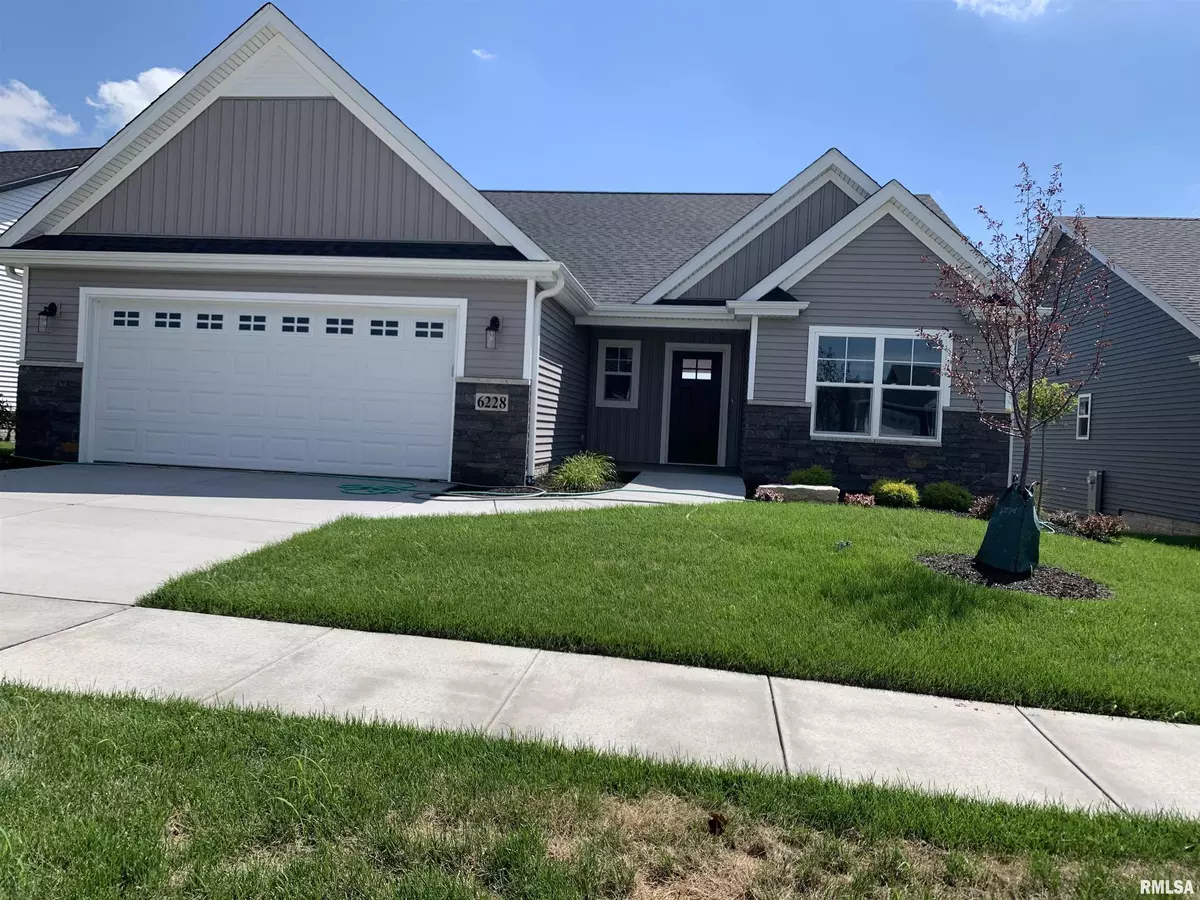$446,150
$446,150
For more information regarding the value of a property, please contact us for a free consultation.
2 Beds
1,618 SqFt
SOLD DATE : 09/30/2024
Key Details
Sold Price $446,150
Property Type Single Family Home
Sub Type Single Family Residence
Listing Status Sold
Purchase Type For Sale
Square Footage 1,618 sqft
Price per Sqft $275
Subdivision Villas At Prairie Heights
MLS Listing ID QC4249080
Sold Date 09/30/24
Style Ranch
Bedrooms 2
Originating Board rmlsa
Year Built 2024
Lot Size 8,712 Sqft
Acres 0.2
Lot Dimensions 54 x 155
Property Description
A beautiful villa being built as a "spec" home. A home that will be ready for occupancy sooner than to build. The lot is really nice being 155 ft deep and wooded to the rear. The home is the same design as the model at 6225 Deere Creek Lane. This is a stand alone villa, step less entry with 10' ceilings. Laundry area connects to main bedroom closet and bath/bedroom. Home has composite maintenance free deck/aluminum railing. A walkout lot from basement to rear yard. Beautiful hickory finish cabinets in kitchen. The large windows in great room open to view of beautiful rear yard. Late Spring completion.
Location
State IA
County Scott
Area Qcara Area
Zoning Residential
Direction 53rd to Eastern, N to Parkview, to Deere Creek Lane
Rooms
Basement Full, Walk Out
Kitchen Dining Informal, Island, Pantry
Interior
Interior Features Cable Available, Ceiling Fan(s), Vaulted Ceiling(s), Garage Door Opener(s), High Speed Internet, Radon Mitigation System
Heating Gas, Forced Air, Electric Water Heater, Central Air
Fireplaces Number 1
Fireplaces Type Gas Log, Great Room
Fireplace Y
Exterior
Exterior Feature Deck, Porch/3-Season
Garage Spaces 2.0
View true
Roof Type Shingle
Street Surface Curbs & Gutters,Paved
Accessibility Level, Roll-In Shower, Zero-Grade Entry
Handicap Access Level, Roll-In Shower, Zero-Grade Entry
Garage 1
Building
Lot Description Level, Terraced/Sloping, Wooded
Faces 53rd to Eastern, N to Parkview, to Deere Creek Lane
Foundation Concrete, Poured Concrete
Water Public Sewer, Public, Sump Pump, Sump Pump Hole
Architectural Style Ranch
Structure Type Villa,Vinyl Siding
New Construction true
Schools
Elementary Schools Davenport
Middle Schools Davenport
High Schools Davenport
Others
HOA Fee Include Maintenance Grounds,Snow Removal
Tax ID x0155c10
Read Less Info
Want to know what your home might be worth? Contact us for a FREE valuation!

Our team is ready to help you sell your home for the highest possible price ASAP
"My job is to find and attract mastery-based agents to the office, protect the culture, and make sure everyone is happy! "






