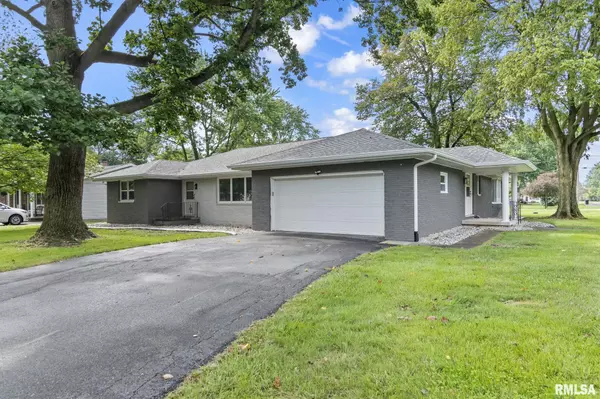$398,000
$399,000
0.3%For more information regarding the value of a property, please contact us for a free consultation.
3 Beds
3 Baths
3,041 SqFt
SOLD DATE : 10/01/2024
Key Details
Sold Price $398,000
Property Type Single Family Home
Sub Type Single Family Residence
Listing Status Sold
Purchase Type For Sale
Square Footage 3,041 sqft
Price per Sqft $130
MLS Listing ID CA1030622
Sold Date 10/01/24
Style Ranch
Bedrooms 3
Full Baths 2
Half Baths 1
Originating Board rmlsa
Year Built 1971
Annual Tax Amount $5,102
Tax Year 2023
Lot Size 0.350 Acres
Acres 0.35
Lot Dimensions 80 x 189.95
Property Description
This sprawling, all brick home has been taken down to the studs and put back together with a modern flare. Where walls once stood are now removed to give way to a very open floor plan with split bedroom concept. Enjoy sleek, black cabinetry, with crisp white marbled quartz. Gather around the large island with front and back cabinetry to expand storage opportunity. Walk in to your hidden pantry. Over look your backyard patio from the new picture window above the kitchen sink. The master is expansive and houses 2 large bay windows and an oversized slider to the backyard. The master on suite has a beautifully tiled, walk in shower, dual sinks & walk in closet. Enjoy luxury vinyl throughout most of the home. The two additional bedrooms are large in size, one with a double closet opening & the other has a walk in. Basement has been completed finished & offers a large family room & additional recreational space. The outside of the home has had an entire make over w/ a full perimeter color swap, new roof, new commercial grade guttering & all new continuous concrete edging. Nestled in the heart of town, this home will provide front row seats for the town parades, carriage rides & boulevard events. Walking paths just a couple blocks will take you to the lake, 20 Acre Park and to the school. Move in before school and enjoy years of zero maintenance!!! New windows, electrical, plumbing, flooring, hvac, ALL NEW. Broker Owned
Location
State IL
County Sangamon
Area Cantrall, Sherman, Williamsvil
Direction I-55 N to Williamsville, S on Stuttle, Continue on Main, S on Vine St. E on Harpole. Home is on the right. (On the corner of Vine St. and Harpole)
Rooms
Basement Finished, Partial
Kitchen Dining Informal, Island, Pantry
Interior
Interior Features Ceiling Fan(s)
Heating Gas, Baseboard, Forced Air, Electric Water Heater, Central Air
Fireplace Y
Appliance Dishwasher, Microwave, Range/Oven, Refrigerator
Exterior
Garage Spaces 2.5
View true
Roof Type Shingle
Street Surface Paved
Garage 1
Building
Lot Description Corner Lot
Faces I-55 N to Williamsville, S on Stuttle, Continue on Main, S on Vine St. E on Harpole. Home is on the right. (On the corner of Vine St. and Harpole)
Foundation Block
Water Public Sewer, Public
Architectural Style Ranch
Structure Type Brick
New Construction false
Schools
Elementary Schools Sherman
Middle Schools Williamsville
High Schools Williamsville-Sherman Cusd #15
Others
Tax ID 07040427001
Read Less Info
Want to know what your home might be worth? Contact us for a FREE valuation!

Our team is ready to help you sell your home for the highest possible price ASAP
"My job is to find and attract mastery-based agents to the office, protect the culture, and make sure everyone is happy! "






