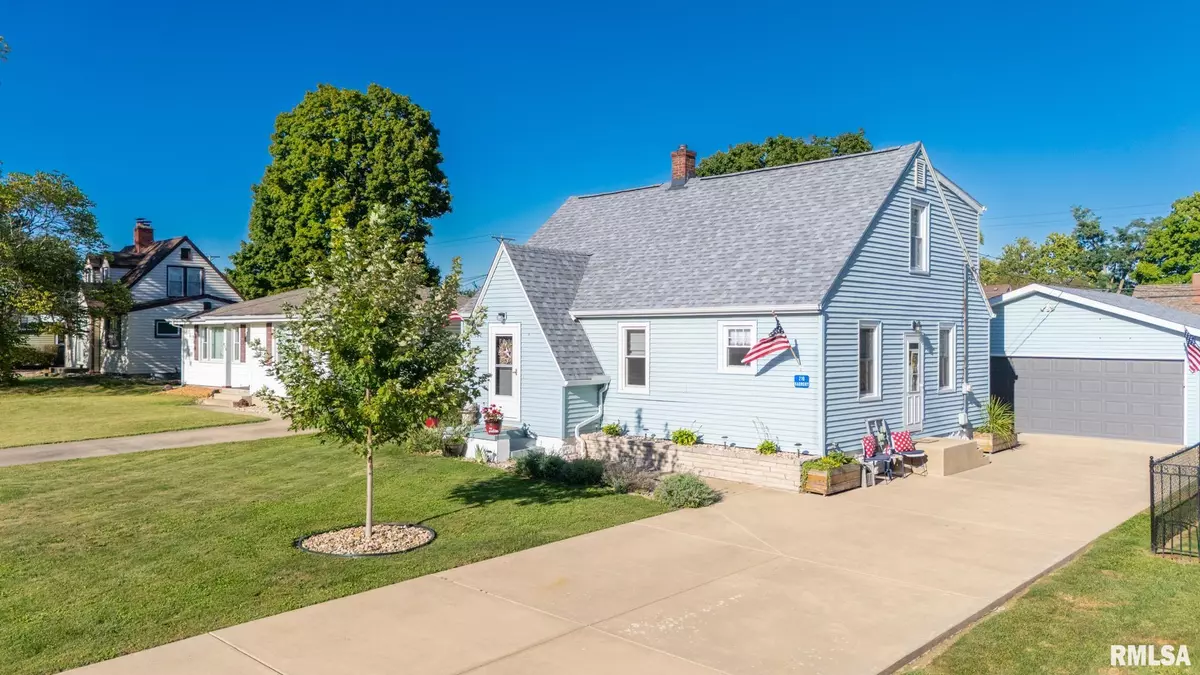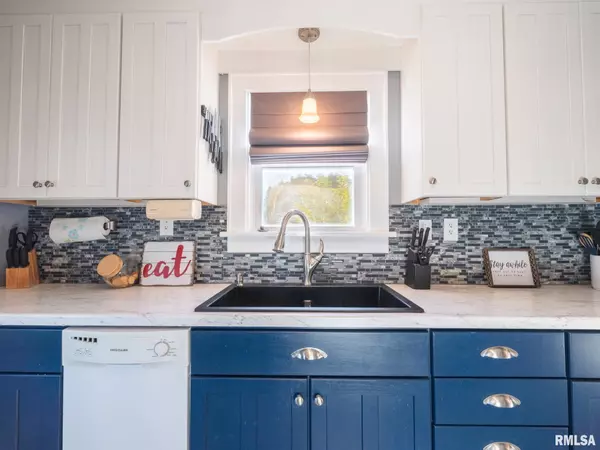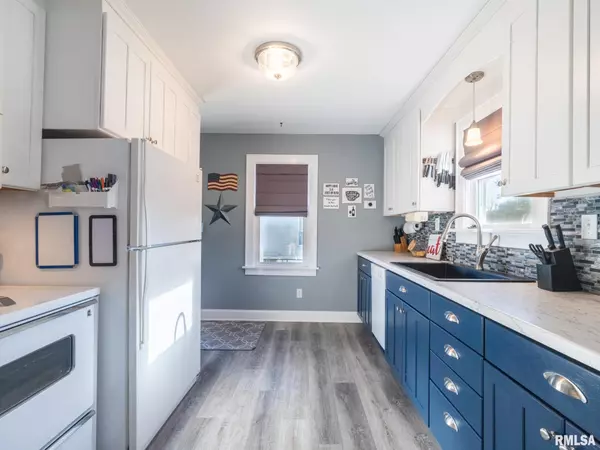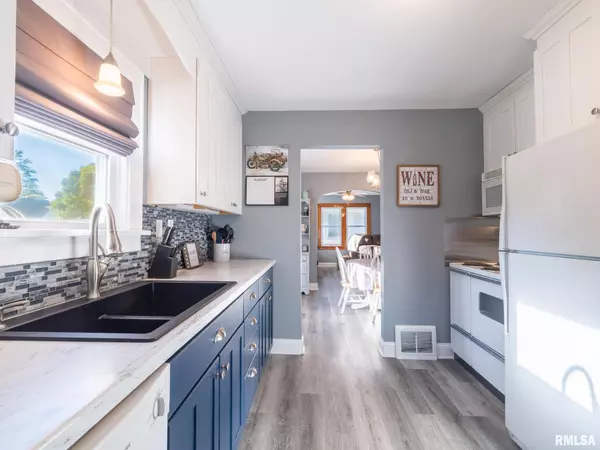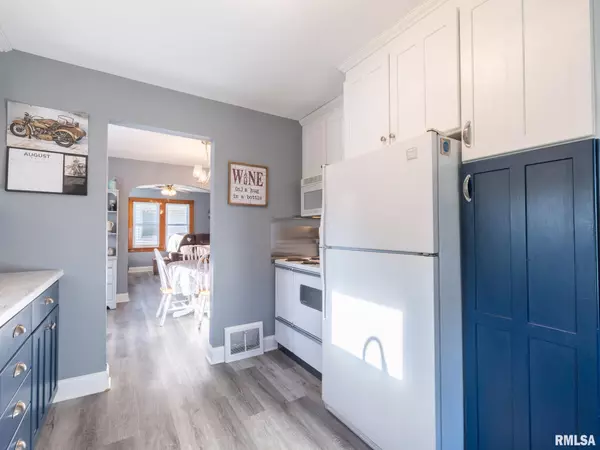$207,750
$209,000
0.6%For more information regarding the value of a property, please contact us for a free consultation.
4 Beds
3 Baths
1,924 SqFt
SOLD DATE : 10/11/2024
Key Details
Sold Price $207,750
Property Type Single Family Home
Sub Type Single Family Residence
Listing Status Sold
Purchase Type For Sale
Square Footage 1,924 sqft
Price per Sqft $107
Subdivision Robein
MLS Listing ID PA1252945
Sold Date 10/11/24
Style One and Half Story
Bedrooms 4
Full Baths 3
Originating Board rmlsa
Year Built 1950
Annual Tax Amount $3,839
Tax Year 2023
Lot Dimensions 60x150
Property Description
Welcome home to this turn key, 1.5 story cape cod style "house on Harmony" conveniently located in the ever-popular Robein community. Looking for MOVE-IN-READY? Look no further. This home offers a fully-functional floor plan with an abundance of living space including sleeping rooms and full bathrooms on all 3 levels! This property was recently remodeled with comfort and convenience in mind, offering a total of 4 BED/3 FULL BATH with quality updates galore! What's better than your own primary suite expanding the entire upper level with three closets, a full private bath and a large flex space to use as a home office, reading nook or setup for cozy movie nights! Interior updates include new luxury vinyl flooring, paint, trim, electrical and plumbing throughout. The newly remodeled basement boasts plenty of storage and an additional bedroom, huge family room with full bathroom, a PERFECT setup for those seasonal guests. Grill out and kick back on the large back patio and take part in all kinds of activities in the NEW fully-fenced backyard with an abundance of privacy and green-space. Plenty of parking out front or in the long, newly-poured driveway. Hang out in your oversized, detached garage where you can fit multiple vehicles, tools and totes. This home comes FULLY LOADED and fully applianced which also includes a brand new above-ground pool "in the box" ready for you to install next Summer! What more can you ask for? Roof-2022, Major Remodeling-2022/2023 (See full list)
Location
State IL
County Tazewell
Area Paar Area
Direction Washington Road to Left on Harmony Ave.
Rooms
Basement Full, Partially Finished
Kitchen Dining Informal
Interior
Interior Features Attic Storage, Garage Door Opener(s), Blinds, Ceiling Fan(s), Window Treatments
Heating Gas, Forced Air, Electric Water Heater, Central Air
Fireplace Y
Appliance Dishwasher, Dryer, Hood/Fan, Microwave, Range/Oven, Washer, Water Filtration System, Water Softener Owned
Exterior
Exterior Feature Fenced Yard, Patio, Replacement Windows, Shed(s)
Garage Spaces 2.5
View true
Roof Type Shingle
Street Surface Curbs & Gutters,Paved
Garage 1
Building
Lot Description Level
Faces Washington Road to Left on Harmony Ave.
Foundation Block
Water Public Sewer, Public, Sump Pump
Architectural Style One and Half Story
Structure Type Vinyl Siding
New Construction false
Schools
High Schools East Peoria Comm
Others
Tax ID 01-01-25-203-009
Read Less Info
Want to know what your home might be worth? Contact us for a FREE valuation!

Our team is ready to help you sell your home for the highest possible price ASAP
"My job is to find and attract mastery-based agents to the office, protect the culture, and make sure everyone is happy! "

