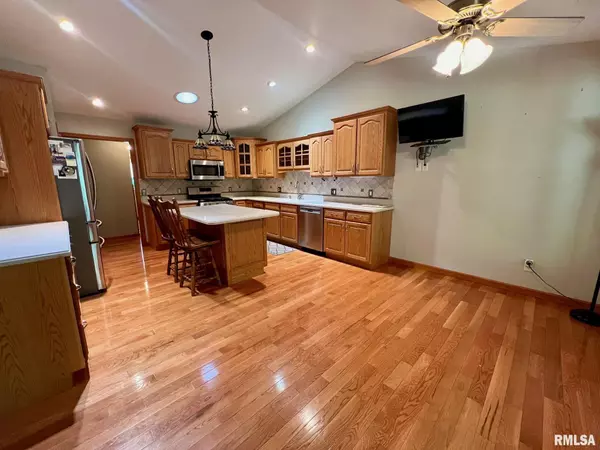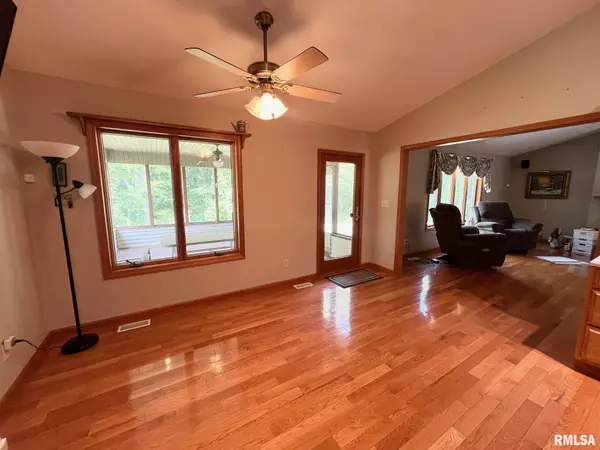$350,000
$399,000
12.3%For more information regarding the value of a property, please contact us for a free consultation.
3 Beds
4 Baths
3,400 SqFt
SOLD DATE : 10/11/2024
Key Details
Sold Price $350,000
Property Type Single Family Home
Sub Type Single Family Residence
Listing Status Sold
Purchase Type For Sale
Square Footage 3,400 sqft
Price per Sqft $102
Subdivision Grand Oaks Estates
MLS Listing ID CA1031899
Sold Date 10/11/24
Style Ranch
Bedrooms 3
Full Baths 2
Half Baths 2
HOA Fees $300
Originating Board rmlsa
Year Built 2005
Annual Tax Amount $7,421
Tax Year 2023
Lot Dimensions 1.80 AC
Property Description
Stunning One Owner Custom built Ranch on 1.18 AC in popular Grand Oaks Subdivision! Home offers 3 bed/ 2 full/2 half bath, vaulted ceilings, Hardwood Floors, Open & Split Floor Plan, Full Basement, Screened in porch, & Timber Views! Open Floor Plan welcomes you with vaulted ceilings in the Living Room~ focal gas FP, gorgeous Hardwood flrs, nooks and picturesque views of wildlife & timber out every the window! The enormous vaulted Kitchen boasts Corian countertops, custom tile backsplash, stainless steel appliances, island, pantry, tube skylight and area for a second table! It opens to a screened in porch and stamped patio for entertaining! Primary Bedroom offers wall of windows flooding natural light & views, his & her closets plus walk in shower, double sinks & private linen closet. Main floor laundry room too! Basement is partially finished with massive Family Rm, Rec Rm with walk up bar & 1/2 bath! It also has an office or workout room~ you decide what you need! Rest of the basement is ready to finish out~ egress window id there! Plenty storage too! Generator & cute shed stay. 3 car garage w storage room attached!
Location
State IL
County Menard
Area Petersburg, Tallula, Oakford
Direction Rt 97 to Lake Petersburg Entrance. Follow u the hill, Turn R on Timber Edge
Rooms
Basement Egress Window(s), Full, Partially Finished
Kitchen Dining Formal, Dining Informal, Island, Pantry
Interior
Interior Features Air Purifier, Attic Storage, Blinds, Bar, Cable Available, Ceiling Fan(s), Vaulted Ceiling(s), Garage Door Opener(s), High Speed Internet, Security System, Solid Surface Counter, Surround Sound Wiring, Wet Bar, Window Treatments
Heating Gas, Forced Air, Gas Water Heater, Central Air, Generator
Fireplaces Number 1
Fireplaces Type Gas Log, Insert, Living Room
Fireplace Y
Appliance Dishwasher, Disposal, Dryer, Microwave, Range/Oven, Refrigerator, Washer, Water Softener Owned
Exterior
Exterior Feature Deck, Patio, Screened Patio, Shed(s)
Garage Spaces 3.0
View true
Roof Type Shingle
Street Surface Paved
Garage 1
Building
Lot Description Cul-De-Sac, Level, Wooded
Faces Rt 97 to Lake Petersburg Entrance. Follow u the hill, Turn R on Timber Edge
Foundation Concrete, Poured Concrete
Water Public, Septic System
Architectural Style Ranch
Structure Type Frame,Brick,Vinyl Siding
New Construction false
Schools
High Schools Porta Cusd #202
Others
HOA Fee Include Ext/Cmn Area Rpr & Maint,Maintenance Grounds
Tax ID 11-23-408-055
Read Less Info
Want to know what your home might be worth? Contact us for a FREE valuation!

Our team is ready to help you sell your home for the highest possible price ASAP
"My job is to find and attract mastery-based agents to the office, protect the culture, and make sure everyone is happy! "






