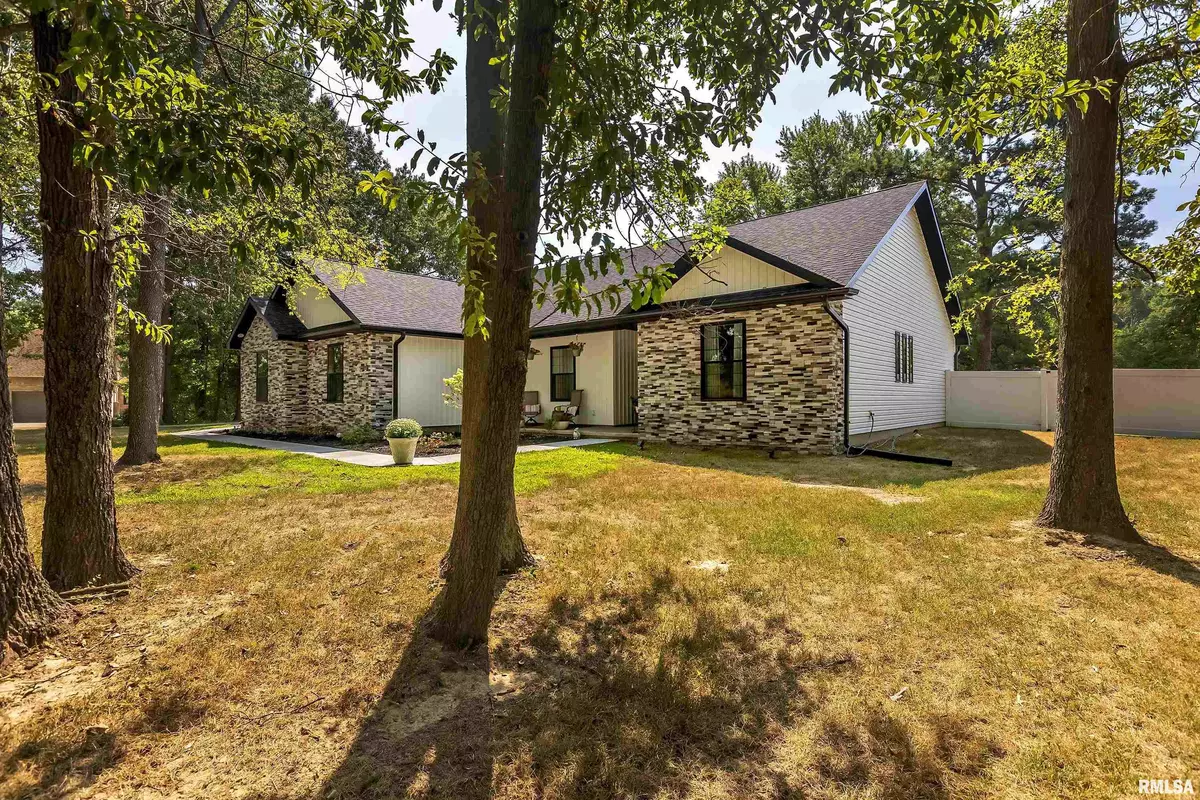$450,000
$450,000
For more information regarding the value of a property, please contact us for a free consultation.
4 Beds
3 Baths
2,200 SqFt
SOLD DATE : 10/11/2024
Key Details
Sold Price $450,000
Property Type Single Family Home
Sub Type Single Family Residence
Listing Status Sold
Purchase Type For Sale
Square Footage 2,200 sqft
Price per Sqft $204
Subdivision Arbor
MLS Listing ID EB454919
Sold Date 10/11/24
Style Ranch
Bedrooms 4
Full Baths 2
Half Baths 1
Originating Board rmlsa
Year Built 2023
Annual Tax Amount $3,875
Tax Year 2023
Lot Size 0.720 Acres
Acres 0.72
Lot Dimensions 180x165x180x185
Property Description
Welcome to your dream home on Arbor Dr in Carterville! This stunning 4-bedroom home, completed just a year ago, effortlessly blends modern elegance with warm, inviting charm. From the moment you step inside, you'll be captivated by the open-concept living space, featuring a spacious kitchen with a large island and breakfast bar, abundant cabinet storage, and a convenient walk-in pantry. The generous living room, highlighted by a stylish electric fireplace and thoughtfully designed lighting, flows seamlessly onto the back patio—perfect for indoor-outdoor entertaining. The master suite is a true retreat, boasting a luxurious walk-in shower, a deep soaking tub, double vanities, and an expansive walk-in closet. Each bedroom is generously sized and offers ample closet space, ensuring comfort for everyone. Outside, the beautifully landscaped front walk and white vinyl fenced backyard create a private oasis. Enjoy serene moments on the back patio, set against the backdrop of this tranquil, well-established neighborhood. Don't miss out on the chance to make this exceptional Arbor Dr property your new home!
Location
State IL
County Williamson
Area Ebor Area
Zoning Residential
Direction From Division, turn left onto Arbor. Home is on the left.
Rooms
Basement None
Kitchen Breakfast Bar, Dining Informal, Island, Pantry
Interior
Interior Features Ceiling Fan(s), Garage Door Opener(s), High Speed Internet, Solid Surface Counter
Heating Forced Air, Heat Pump, Central Air
Fireplaces Number 1
Fireplaces Type Electric, Great Room
Fireplace Y
Appliance Dishwasher, Microwave, Range/Oven, Refrigerator
Exterior
Exterior Feature Fenced Yard, Patio, Porch
Garage Spaces 2.0
View true
Roof Type Shingle
Street Surface Paved
Garage 1
Building
Lot Description Level
Faces From Division, turn left onto Arbor. Home is on the left.
Water Public Sewer, Public
Architectural Style Ranch
Structure Type Frame,Brick Partial
New Construction false
Schools
Elementary Schools Carterville
Middle Schools Carterville
High Schools Carterville
Others
Tax ID 05-03-176-017
Read Less Info
Want to know what your home might be worth? Contact us for a FREE valuation!

Our team is ready to help you sell your home for the highest possible price ASAP
"My job is to find and attract mastery-based agents to the office, protect the culture, and make sure everyone is happy! "






