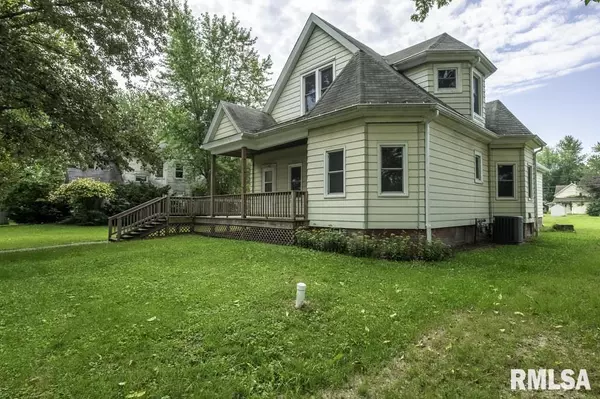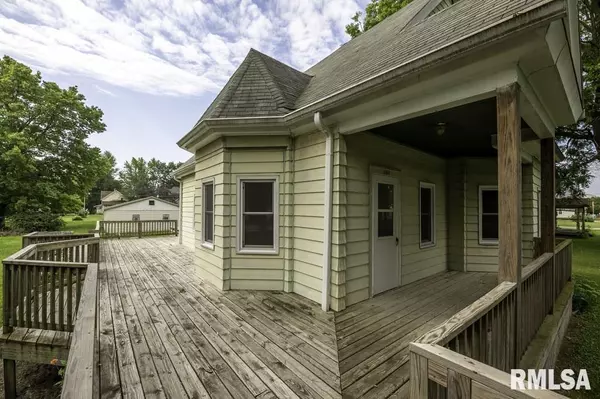$75,000
$79,900
6.1%For more information regarding the value of a property, please contact us for a free consultation.
3 Beds
1 Bath
2,185 SqFt
SOLD DATE : 10/18/2024
Key Details
Sold Price $75,000
Property Type Single Family Home
Sub Type Single Family Residence
Listing Status Sold
Purchase Type For Sale
Square Footage 2,185 sqft
Price per Sqft $34
MLS Listing ID PA1252806
Sold Date 10/18/24
Style One and Half Story
Bedrooms 3
Full Baths 1
Originating Board rmlsa
Year Built 1924
Annual Tax Amount $1,960
Tax Year 2023
Lot Dimensions 196 X 82.5
Property Description
Wow! Lots of room in this 1.5 story home with 3 bedrooms, (primary bedroom on the main floor), bonus room on main floor could be 4th bedroom(needs doors & closet) or it could be an office, 2 upstairs bedrooms, large dining room, main floor laundry, oversized 2-car garage, and a basement. Lots of updates including vinyl windows, water heater, 100-amp electrical panel, expanding foam insulation in the walls & added insulation in the attic. New plywood on the floors and seller leaving several boxes of laminate flooring. Also leaving sink & toilet for a 2nd bathroom that could go in the area near main bedroom on main floor. Furnace & AC approx. 6 years old. Home sold "as is". Centrally located and only about 30 minutes to Galesburg, Lewistown, Canton, & Macomb, and about 45 minutes to Peoria. Come see all this house has to offer! Over 2100 S.F. adding the main floor and upper level together. Lots of house and lots of potential at a great price! Hurry!!
Location
State IL
County Fulton
Area Paar Area
Direction From Galesburg, Route 41 South, left on E. Washington St.
Rooms
Basement Full, Unfinished
Kitchen Dining Formal, Eat-In Kitchen
Interior
Interior Features Attic Storage
Heating Electric, Gas, Forced Air, Electric Water Heater, Central Air
Fireplace Y
Appliance Dishwasher, Disposal, Hood/Fan, Range/Oven
Exterior
Exterior Feature Deck
Garage Spaces 2.0
View true
Roof Type Shingle
Street Surface Alley,Gravel
Accessibility Handicap Access, Main Level Entry
Handicap Access Handicap Access, Main Level Entry
Garage 1
Building
Lot Description Level
Faces From Galesburg, Route 41 South, left on E. Washington St.
Foundation Brick
Water Public Sewer, Public, Sump Pump
Architectural Style One and Half Story
Structure Type Frame,Aluminum Siding
New Construction false
Schools
High Schools Abingdon-Avon
Others
Tax ID 01-01-19-409-002
Read Less Info
Want to know what your home might be worth? Contact us for a FREE valuation!

Our team is ready to help you sell your home for the highest possible price ASAP
"My job is to find and attract mastery-based agents to the office, protect the culture, and make sure everyone is happy! "






