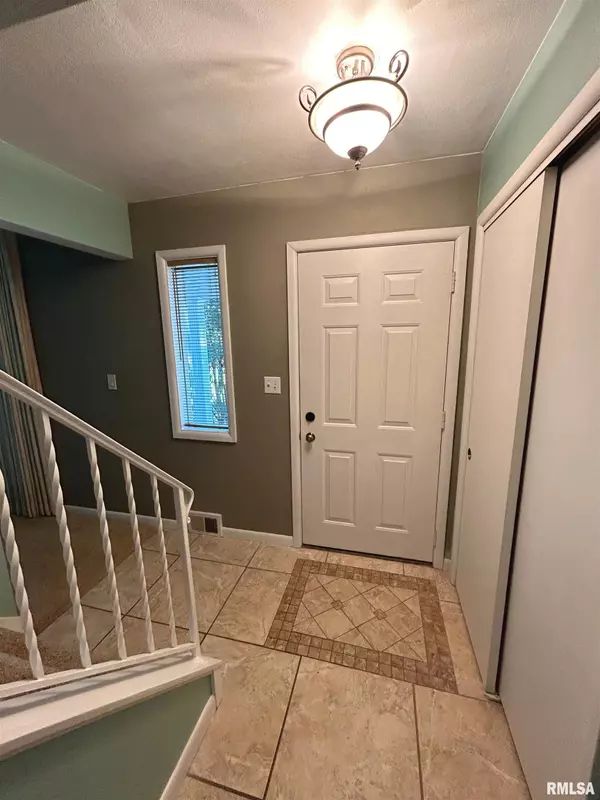$235,000
$234,999
For more information regarding the value of a property, please contact us for a free consultation.
5 Beds
3 Baths
3,064 SqFt
SOLD DATE : 10/21/2024
Key Details
Sold Price $235,000
Property Type Single Family Home
Sub Type Single Family Residence
Listing Status Sold
Purchase Type For Sale
Square Footage 3,064 sqft
Price per Sqft $76
Subdivision Arnold
MLS Listing ID PA1251985
Sold Date 10/21/24
Style One and Half Story
Bedrooms 5
Full Baths 3
Originating Board rmlsa
Year Built 1957
Annual Tax Amount $5,654
Tax Year 2023
Lot Size 0.620 Acres
Acres 0.62
Lot Dimensions 160x118x11x17x160x142
Property Description
Discover a blend of comfort & charm in this 1.5-story home, perfect for families or those seeking ample space. A standout feature is the large living room, complete with a custom-built entertainment center-an ideal space for movie nights and cozy get-togethers. Hosting dinners will be a breeze in the formal dining room, enhanced by custom-built features that add character & practical storage solutions and opens into the 3 seasons porch, providing a serene view of the lush backyard. The updated, fully-applianced kitchen invites your culinary explorations. This home comfortably accommodates with five bedrooms, including 3 on the main floor & 2 large ones upstairs, ensuring everyone has their private haven. Convenience is enhanced with a bathroom on each level, including a beautifully remodeled bathroom upstairs featuring a large tiled shower-a peaceful retreat. The finished lower level is designed for fun & relaxation, boasting a huge family room with a stylish built-in wet bar. Outdoor living is equally impressive, featuring a spacious 28x16 freshly painted deck, a firepit for evening gatherings & 2 sheds on over a half acre corner lot adorned with mature trees. Practical needs are met with a 2 stall side-load garage that also provides basement access. Located just minutes from local shopping at the Levee District, this home strikes the perfect balance between tranquil residential living & convenient access to amenities. A true gem waiting to be yours!
Location
State IL
County Tazewell
Area Paar Area
Zoning Residential
Direction N. Main St - up Highview Rd - R @ Fondulac
Rooms
Basement Finished, Full
Kitchen Dining Formal, Pantry
Interior
Interior Features Attic Storage, Blinds, Cable Available, Garage Door Opener(s), Wet Bar, Window Treatments
Heating Gas, Electronic Air Filter, Forced Air, Humidifier, Gas Water Heater, Central Air
Fireplaces Number 1
Fireplace Y
Appliance Disposal, Dryer, Microwave, Range/Oven, Refrigerator, Washer, Water Softener Owned
Exterior
Exterior Feature Deck, Porch/3-Season, Replacement Windows, Shed(s)
Garage Spaces 2.0
View true
Roof Type Shingle
Street Surface Paved
Garage 1
Building
Lot Description Corner Lot, Level, Sloped
Faces N. Main St - up Highview Rd - R @ Fondulac
Foundation Block
Water Public Sewer, Public, Sump Pump
Architectural Style One and Half Story
Structure Type Frame,Aluminum Siding
New Construction false
Schools
Elementary Schools Armstrong Bolin
Middle Schools Central
High Schools East Peoria Comm
Others
Tax ID 01-01-27-407-025
Read Less Info
Want to know what your home might be worth? Contact us for a FREE valuation!

Our team is ready to help you sell your home for the highest possible price ASAP
"My job is to find and attract mastery-based agents to the office, protect the culture, and make sure everyone is happy! "






