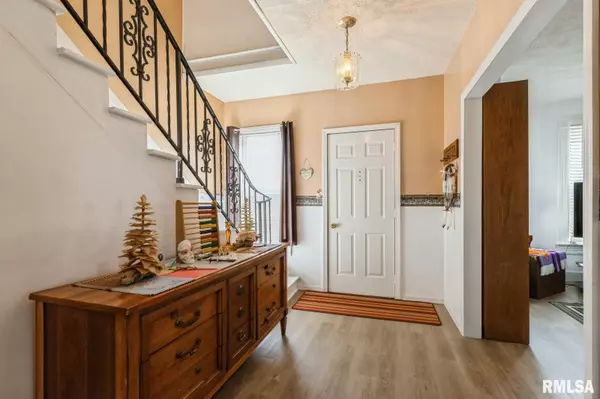$185,000
$190,000
2.6%For more information regarding the value of a property, please contact us for a free consultation.
3 Beds
2 Baths
1,836 SqFt
SOLD DATE : 10/21/2024
Key Details
Sold Price $185,000
Property Type Single Family Home
Sub Type Single Family Residence
Listing Status Sold
Purchase Type For Sale
Square Footage 1,836 sqft
Price per Sqft $100
MLS Listing ID QC4255851
Sold Date 10/21/24
Style Two Story
Bedrooms 3
Full Baths 2
Originating Board rmlsa
Year Built 1938
Annual Tax Amount $3,140
Tax Year 2023
Lot Size 1.200 Acres
Acres 1.2
Lot Dimensions 395x133x400x115
Property Description
Check out this 3-bed, 2-bath, 2-story home in Silvis with a lot to offer! Two garages provide space for 3 vehicles or lots of storage. Sitting on a generously sized 1.2-acre lot, there's more than enough room for outdoor activities and relaxation. Inside you'll find 1,836 square feet of comfortable living space. Durable wood-like flooring spans throughout the home, adding warmth to each space. The kitchen has plenty of counter space and cabinet storage, but the real highlight is the wood-covered ceiling! The family room features more of the wood-covered ceiling, this time vaulted, and a fireplace! There's a bedroom with a shared bath on the main level, and two additional bedrooms and a bath on the second level. The full basement offers additional storage or potential for customization to fit your lifestyle. Recent updates include a new water heater in 2021. The upstairs washer and dryer will stay. Schedule a showing today to see all this home has to offer!
Location
State IL
County Rock Island
Area Qcara Area
Direction S on IL 5 from Silvis, Home is on the right just after 18th Ave.
Rooms
Basement Crawl Space, Partial, Unfinished
Kitchen Dining Informal
Interior
Interior Features Ceiling Fan(s), Vaulted Ceiling(s)
Heating Gas, Forced Air, Gas Water Heater, Central Air
Fireplaces Number 1
Fireplaces Type Electric, Family Room
Fireplace Y
Appliance Microwave, Range/Oven, Refrigerator, Water Softener Owned
Exterior
Exterior Feature Patio, Porch, Shed(s)
Garage Spaces 3.0
View true
Roof Type Shingle
Street Surface Paved
Garage 1
Building
Lot Description Level, Ravine, Sloped
Faces S on IL 5 from Silvis, Home is on the right just after 18th Ave.
Foundation Block
Water Private Well, Septic System, Sump Pump
Architectural Style Two Story
Structure Type Aluminum Siding,Vinyl Siding
New Construction false
Schools
High Schools United Township
Others
Tax ID 18-05-300-007
Read Less Info
Want to know what your home might be worth? Contact us for a FREE valuation!

Our team is ready to help you sell your home for the highest possible price ASAP
"My job is to find and attract mastery-based agents to the office, protect the culture, and make sure everyone is happy! "






