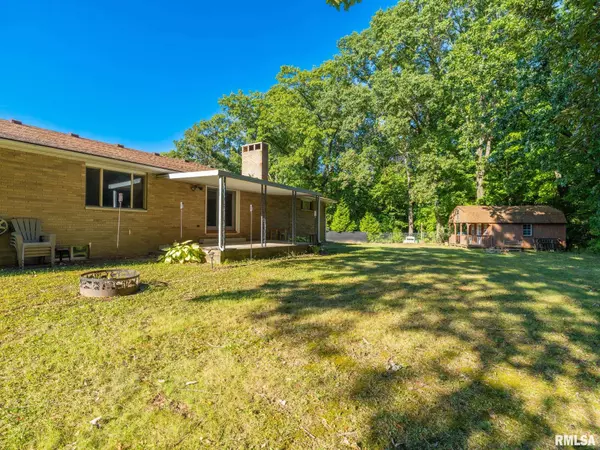$349,900
$349,900
For more information regarding the value of a property, please contact us for a free consultation.
4 Beds
4 Baths
4,282 SqFt
SOLD DATE : 10/21/2024
Key Details
Sold Price $349,900
Property Type Single Family Home
Sub Type Single Family Residence
Listing Status Sold
Purchase Type For Sale
Square Footage 4,282 sqft
Price per Sqft $81
Subdivision Fondulac Heights
MLS Listing ID PA1253239
Sold Date 10/21/24
Style Ranch
Bedrooms 4
Full Baths 3
Half Baths 1
Originating Board rmlsa
Year Built 1966
Annual Tax Amount $7,831
Tax Year 2023
Lot Dimensions 110x252
Property Description
This LARGE 3-bedroom brick ranch home could potentially function as a 5-bedroom home featuring over 2200SQFT of finished space on themain floor and in the basement. It boasts 3.5 baths, a large open kitchen, and main floor laundry, with convenient access to shopping, restaurants, and schools. Cozy upby the fireplaces in the family and rec rooms on chilly days, or enjoy the covered back patio with a private wooded view on warmer days. The main floor features hand-scraped hardwood flooring, a fireplace with a stone surround and Quartz mantle, Quartz countertops, custom cabinets with soft close drawers, and a touchless faucet.More updates include a new roof, gutters, windows, and garage door in 2013, as well as new basement carpet in 2016 and a new water heater in 2023. The garage hasan attached gas heater. The basement level includes a second kitchen area, possibly two additional bedrooms or office space, a large rec room, a full bath, and amplestorage space. Home has been under monthly contract with Terminix since 2016. Call for your private showing today!
Location
State IL
County Tazewell
Area Paar Area
Direction North on Illini Drive to the stop Sign, East at Stop Sign
Rooms
Basement Daylight, Finished, Full
Kitchen Breakfast Bar, Dining Informal, Island, Pantry
Interior
Interior Features Solid Surface Counter, Ceiling Fan(s), Window Treatments
Heating Gas, Forced Air, Gas Water Heater, Central Air
Fireplaces Number 2
Fireplaces Type Wood Burning Stove, Living Room, Recreation Room
Fireplace Y
Appliance Dishwasher, Microwave, Range/Oven, Refrigerator, Washer, Dryer
Exterior
Exterior Feature Patio, Porch, Shed(s)
Garage Spaces 2.0
View true
Roof Type Shingle
Street Surface Curbs & Gutters,Paved
Garage 1
Building
Lot Description Level
Faces North on Illini Drive to the stop Sign, East at Stop Sign
Foundation Block, Brick
Water Public, Public Sewer
Architectural Style Ranch
Structure Type Frame,Brick
New Construction false
Schools
High Schools East Peoria Comm
Others
HOA Fee Include Cable TV
Tax ID 01-01-26-111-015
Read Less Info
Want to know what your home might be worth? Contact us for a FREE valuation!

Our team is ready to help you sell your home for the highest possible price ASAP
"My job is to find and attract mastery-based agents to the office, protect the culture, and make sure everyone is happy! "






