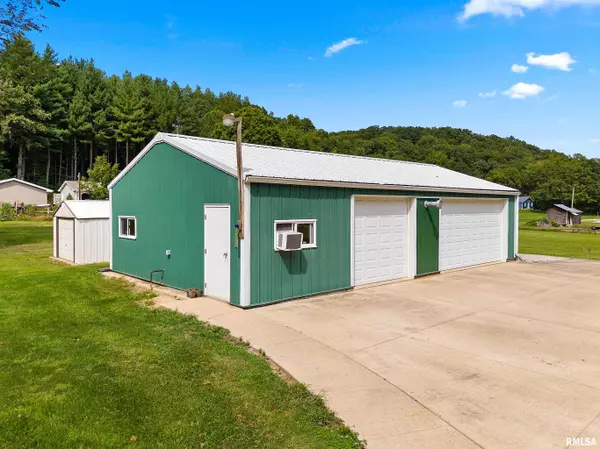$190,000
$195,000
2.6%For more information regarding the value of a property, please contact us for a free consultation.
4 Beds
1 Bath
1,254 SqFt
SOLD DATE : 10/22/2024
Key Details
Sold Price $190,000
Property Type Single Family Home
Sub Type Single Family Residence
Listing Status Sold
Purchase Type For Sale
Square Footage 1,254 sqft
Price per Sqft $151
MLS Listing ID PA1252633
Sold Date 10/22/24
Style Split Foyer
Bedrooms 4
Full Baths 1
Originating Board rmlsa
Year Built 1972
Annual Tax Amount $2,273
Tax Year 2023
Lot Size 6.320 Acres
Acres 6.32
Lot Dimensions 6.32
Property Description
A hunter's dream- discover your very own 6.2-acre wooded paradise with prime deer and turkey hunting. This property offers endless potential, complete with a versatile 24x44 outbuilding that accommodates 4 cars and comes fully equipped with heating, insulation, electricity and water- ideal for all your storage or workshop needs. Inside, the split-foyer home is a canvas awaiting your vision and personal touch, offering 4 bedrooms and 1 bath, highlighted by a beautiful kitchen with ample cabinetry and an open, bright living room perfect for entertaining. The main level hosts 3 spacious bedrooms, while downstairs you'll find a large rec space and 4th bedroom. Recent updates include a water heater (2022), and roof, furnace and A/C (2017). With 4 acres of timberland, this property is an outdoor enthusiast's dream.
Location
State IL
County Marshall
Area Paar Area
Zoning residential
Direction Rt 29 to Willow to Gimlet Creek
Rooms
Kitchen Eat-In Kitchen, Pantry
Interior
Interior Features Attic Storage, Cable Available, Vaulted Ceiling(s), High Speed Internet
Heating Gas, Forced Air, Central Air, Zoned
Fireplace Y
Appliance Dishwasher, Dryer, Other, Range/Oven, Refrigerator, Washer
Exterior
Exterior Feature Outbuilding(s), Shed(s)
Garage Spaces 4.0
View true
Roof Type Shingle
Street Surface Easement,Gravel,Paved
Garage 1
Building
Lot Description Creek, Fruit Trees, Level, Wooded
Faces Rt 29 to Willow to Gimlet Creek
Foundation Block, Concrete
Water Public, Septic System, Sump Pump
Architectural Style Split Foyer
Structure Type Frame,Vinyl Siding
New Construction false
Schools
High Schools Midland
Others
Tax ID 09-15-277-004
Read Less Info
Want to know what your home might be worth? Contact us for a FREE valuation!

Our team is ready to help you sell your home for the highest possible price ASAP
"My job is to find and attract mastery-based agents to the office, protect the culture, and make sure everyone is happy! "






