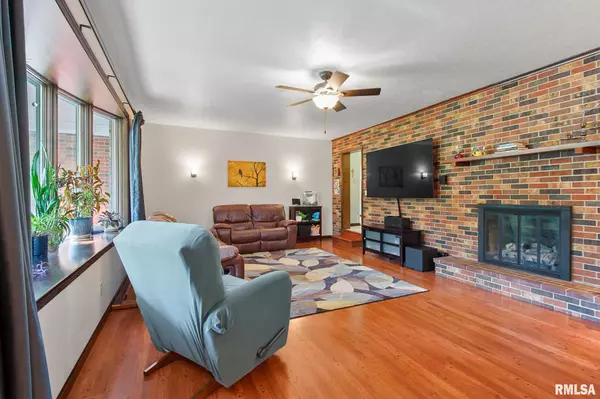$385,000
$389,000
1.0%For more information regarding the value of a property, please contact us for a free consultation.
4 Beds
3 Baths
3,544 SqFt
SOLD DATE : 10/23/2024
Key Details
Sold Price $385,000
Property Type Single Family Home
Sub Type Single Family Residence
Listing Status Sold
Purchase Type For Sale
Square Footage 3,544 sqft
Price per Sqft $108
MLS Listing ID QC4255376
Sold Date 10/23/24
Style Ranch
Bedrooms 4
Full Baths 3
Originating Board rmlsa
Year Built 1967
Annual Tax Amount $4,870
Tax Year 2023
Lot Dimensions 162x100
Property Description
Discover your dream home at 507 Dogwood Ln, Carterville, IL 62918—a newly listed residence presenting a perfect blend of comfort and quality in a serene cul-de-sac neighborhood. This beautifully updated 3,500 sqft house offers four bedrooms and three and a half bathrooms, catering to both privacy and convenience. Step inside to find a spacious primary bedroom suite designed for relaxation and rejuvenation. Two additional spacious bedrooms are complemented by an elegantly appointed Jack and Jill bathroom that enhances the flow between bedrooms. The large guest suite ensures comfort for visitors or can serve as an additional family space. The heart of the home features a stunning kitchen, well-maintained with modern amenities including gas range perfect for culinary adventures. All appliances have been updated since 2020. The living room features a ventless gas fire place for added comfort. Experience the added luxury of a finished basement, providing ample space for entertainment, a home gym, or additional living quarters. Outside, the fenced backyard offers a private oasis for outdoor activities and leisure, securely enclosed for peace of mind. This property stands in a quiet, friendly neighborhood and benefits from the renowned Carterville School district. This property offers a well-maintained, comfortable living environment AND places you in an ideal location! Make 507 Dogwood Ln your new address and step into a home that compliments your sophisticated lifestyle.
Location
State IL
County Williamson
Area Qcara Area
Direction Rt 13 to North on Greenbriar. Take a right on Country Club Lane, Right on Dogwood lane, House sits on the Right.
Rooms
Basement Finished, Partial
Kitchen Breakfast Bar, Dining Formal, Island
Interior
Interior Features Air Purifier, Cable Available, Ceiling Fan(s), Garage Door Opener(s), High Speed Internet
Heating Gas, Central Air
Fireplaces Number 1
Fireplaces Type Gas Log
Fireplace Y
Appliance Dishwasher, Microwave, Range/Oven, Refrigerator
Exterior
Exterior Feature Fenced Yard, Shed(s)
Garage Spaces 2.0
View true
Roof Type Shingle
Garage 1
Building
Lot Description Cul-De-Sac
Faces Rt 13 to North on Greenbriar. Take a right on Country Club Lane, Right on Dogwood lane, House sits on the Right.
Foundation Block, Poured Concrete
Water Public Sewer, Public
Architectural Style Ranch
Structure Type Brick Partial,Vinyl Siding
New Construction false
Schools
High Schools Carterville
Others
Tax ID 05-10-152-004
Read Less Info
Want to know what your home might be worth? Contact us for a FREE valuation!

Our team is ready to help you sell your home for the highest possible price ASAP
"My job is to find and attract mastery-based agents to the office, protect the culture, and make sure everyone is happy! "






