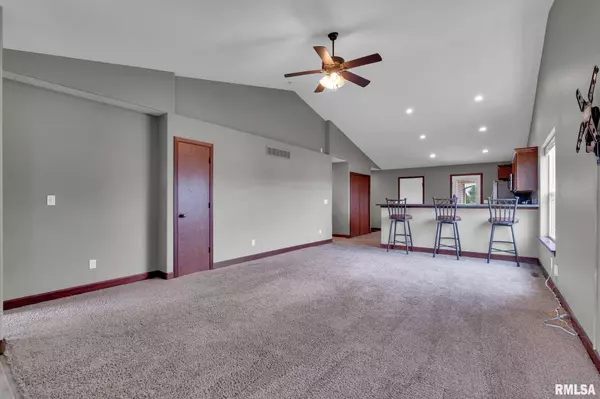$317,900
$327,900
3.0%For more information regarding the value of a property, please contact us for a free consultation.
4 Beds
3 Baths
2,091 SqFt
SOLD DATE : 10/28/2024
Key Details
Sold Price $317,900
Property Type Single Family Home
Sub Type Single Family Residence
Listing Status Sold
Purchase Type For Sale
Square Footage 2,091 sqft
Price per Sqft $152
Subdivision Prairie Heights
MLS Listing ID QC4254439
Sold Date 10/28/24
Style Ranch
Bedrooms 4
Full Baths 3
HOA Fees $800
Originating Board rmlsa
Year Built 2014
Annual Tax Amount $6,400
Tax Year 2023
Lot Size 0.290 Acres
Acres 0.29
Lot Dimensions 117 x 135 x 66 x 141
Property Description
Impeccably maintained ranch-style residence nestled on a spacious double lot in highly sought-after Prairie Heights. This home has 4 bedrooms and 3 full bathrooms, and offers versatile living spaces, including a non conforming 4th bedroom that can also double as two additional finished flex rooms in the basement, perfect for a home office, den, or guest quarters. A sizable rec room provides ample entertainment options, while the convenience of main floor laundry and an attached 2-car garage enhances everyday living. Step outside to enjoy a 14' x 10' deck overlooking the expansive fenced yard, one of the largest in the neighborhood! The primary bedroom features an ensuite with a double vanity and a walk-in closet for added luxury. Enjoy fresh air indoors? This home comes equipped with a whole house air purifier. Complete with all appliances included, this home is situated in a vibrant neighborhood with open green spaces, playgrounds, and nearby Eastern Avenue Library. Easy access to Veterans Memorial Parkway, Interstate 80 and 74, and 53rd Street ensures seamless connectivity to amenities and attractions. Experience the epitome of comfort and convenience in this Prairie Heights gem!
Location
State IA
County Scott
Area Qcara Area
Zoning Residential
Direction North of 53rd Street on Eastern Avenue, West on Parkview Lane, North on Mississippi Avenue. Home on Right.
Rooms
Basement Daylight, Egress Window(s), Finished, Full
Kitchen Breakfast Bar, Dining Informal, Dining/Living Combo, Eat-In Kitchen, Island, Pantry
Interior
Interior Features Cable Available, Ceiling Fan(s), Vaulted Ceiling(s), Garage Door Opener(s), High Speed Internet, Radon Mitigation System
Heating Gas, Forced Air, Central Air
Fireplace Y
Appliance Dishwasher, Disposal, Dryer, Hood/Fan, Microwave, Range/Oven, Refrigerator, Washer
Exterior
Exterior Feature Deck, Fenced Yard, Porch
Garage Spaces 2.0
View true
Roof Type Shingle
Street Surface Alley,Curbs & Gutters,Paved
Garage 1
Building
Lot Description Corner Lot, Level
Faces North of 53rd Street on Eastern Avenue, West on Parkview Lane, North on Mississippi Avenue. Home on Right.
Water Public Sewer, Public, Sump Pump
Architectural Style Ranch
Structure Type Stone,Vinyl Siding
New Construction false
Schools
Elementary Schools Eisenhower
Middle Schools Sudlow
High Schools Davenport Central
Others
HOA Fee Include Other
Tax ID X0139-127 and X0139-128
Read Less Info
Want to know what your home might be worth? Contact us for a FREE valuation!

Our team is ready to help you sell your home for the highest possible price ASAP
"My job is to find and attract mastery-based agents to the office, protect the culture, and make sure everyone is happy! "






