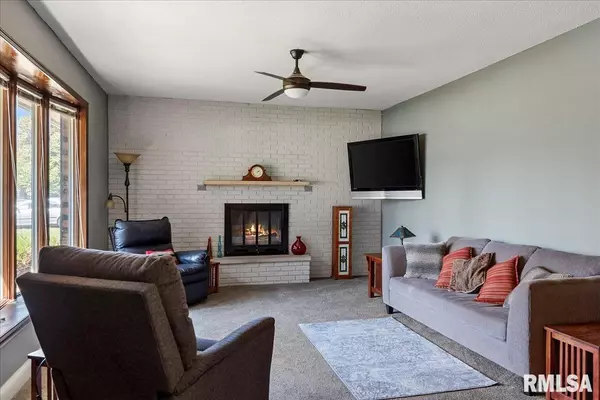$209,900
$214,900
2.3%For more information regarding the value of a property, please contact us for a free consultation.
3 Beds
3 Baths
1,835 SqFt
SOLD DATE : 11/01/2024
Key Details
Sold Price $209,900
Property Type Single Family Home
Sub Type Single Family Residence
Listing Status Sold
Purchase Type For Sale
Square Footage 1,835 sqft
Price per Sqft $114
MLS Listing ID CA1031725
Sold Date 11/01/24
Style Ranch
Bedrooms 3
Full Baths 2
Half Baths 1
Originating Board rmlsa
Year Built 1974
Annual Tax Amount $2,967
Tax Year 2023
Lot Dimensions 162.8 x 175.03
Property Description
ONLY 2ND OWNER OF WHAT WAS A CUSTOM BUILT SPACIOUS 3 BEDROOM, 2.5 BATH MOSTLY BRICK RANCH HAVING A LIVING & FAMILY RMS PLUS AN ADDITIONAL 1CAR SIZED WORKSHOP FOR ALL YOUR YARD AND MOWING EQUIPMENT THOUGH ATTACHED GARAGE IS OVERSIZED TOO WITH A FUNCTIONING UTILITY SINK. THEN THE CONVEINENTLY LOCATED LAUNDRY RM OFF GARG HAS A 1/2 BATH(SHOWER & TOILET) & IS PLUMBED FOR SINK, COULD MAKE A 3RD FULL BATHRM. SOME ADDITIONAL FEATURES TO INCLUDE; (ENOUGH LTV FLOORING IS LEFT IF BUYER WISHES TO RUN THAT THRU THE KITCHEN), BOTH FULL BATHS ARE MOSTLY UPDATED (MSTR HAS WALKIN SHOWER), VERY NICE SIZE FENCED REAR YARD, 2 FPLCS, ALL KITCHEN APPLIANCES WILL STAY (WASHER/DRYER ARE NEGOTIABLE), LOTS OF UPDATED FLOORING, CEDAR WALKIN CLOSET & HOME HAS BEEN PRE INSPECTION FOR YOUR VIEWING & WILL BE SOLD AS REPORTED.
Location
State IL
County Sangamon
Area Brcly, Dwsn, Rivrtn, Spldng
Zoning Residential
Direction Head East on Route 54 to South on Main Street. Main Street turns into N. 7th
Rooms
Basement Crawl Space, None
Kitchen Dining Formal, Pantry
Interior
Interior Features Attic Storage, Ceiling Fan(s), Garage Door Opener(s), Window Treatments
Heating Gas, Forced Air, Central Air
Fireplaces Number 2
Fireplaces Type Family Room, Gas Log, Living Room, Wood Burning
Fireplace Y
Appliance Dishwasher, Disposal, Range/Oven, Refrigerator
Exterior
Exterior Feature Fenced Yard, Outbuilding(s), Patio
Garage Spaces 3.0
View true
Roof Type Shingle
Street Surface Paved
Garage 1
Building
Lot Description Level
Faces Head East on Route 54 to South on Main Street. Main Street turns into N. 7th
Water Public Sewer, Public
Architectural Style Ranch
Structure Type Frame,Brick,Vinyl Siding
New Construction false
Schools
High Schools Riverton District #14
Others
Tax ID 15100100035
Read Less Info
Want to know what your home might be worth? Contact us for a FREE valuation!

Our team is ready to help you sell your home for the highest possible price ASAP
"My job is to find and attract mastery-based agents to the office, protect the culture, and make sure everyone is happy! "






