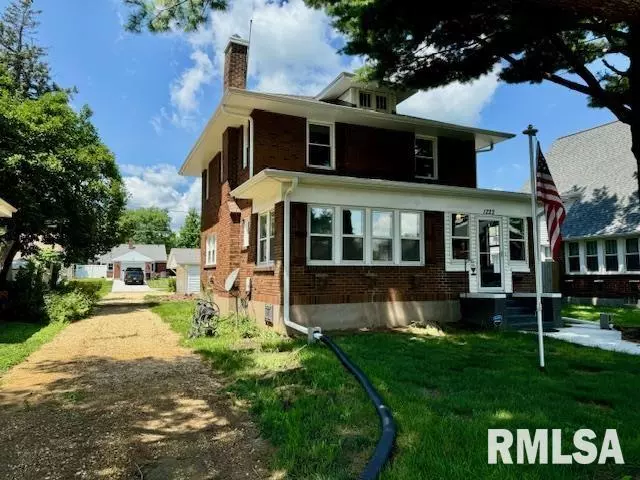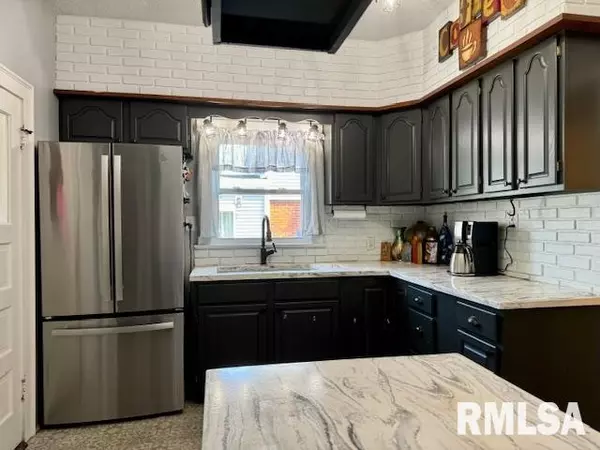$160,000
$159,900
0.1%For more information regarding the value of a property, please contact us for a free consultation.
3 Beds
2 Baths
1,583 SqFt
SOLD DATE : 10/28/2024
Key Details
Sold Price $160,000
Property Type Single Family Home
Sub Type Single Family Residence
Listing Status Sold
Purchase Type For Sale
Square Footage 1,583 sqft
Price per Sqft $101
Subdivision Ringwood Park
MLS Listing ID QC4254611
Sold Date 10/28/24
Style Two Story
Bedrooms 3
Full Baths 1
Half Baths 1
Originating Board rmlsa
Year Built 1900
Annual Tax Amount $1,408
Tax Year 2022
Lot Size 7,013 Sqft
Acres 0.161
Lot Dimensions 50 X 140
Property Description
This is an absolutely beautiful 2 story brick home. The woodwork and wood floors are in superb condition. This home has great vibes from the minute you walk in. The living room is a great welcoming living area that features a beautiful decorative fireplace. There is also a sunroom that offers even more living space. The open stair case is a focal point with so much character. There is a 1/2 bath on the main level. The upper level features 3 nice sized bedrooms and a full bath. Out the back door, there is a nice mud room which leads to the newly poured cement patio. The 2 car detached garage has plenty of room! New roof and AC in 2022. The radon mitigation system was added in 2022. There was a substantial amount of insulation added in 2023. Tuckpointing in 2023. The new sidewalks and patio was added. There is also a whole home humidifier.
Location
State IA
County Clinton
Area Qcara Area
Direction Driving west on 7th Ave No, turn left on N 3rd St. House will be on the left.
Rooms
Basement Full, Unfinished
Kitchen Dining Formal
Interior
Interior Features Ceiling Fan(s)
Heating Gas, Forced Air, Gas Water Heater, Central Air
Fireplaces Number 1
Fireplaces Type Living Room
Fireplace Y
Appliance Microwave, Range/Oven, Refrigerator, Water Softener Rented
Exterior
Garage Spaces 2.0
View true
Roof Type Shingle
Street Surface Curbs & Gutters
Garage 1
Building
Lot Description Level
Faces Driving west on 7th Ave No, turn left on N 3rd St. House will be on the left.
Foundation Block
Water Public Sewer, Public
Architectural Style Two Story
Structure Type Brick
New Construction false
Schools
High Schools Clinton High
Others
Tax ID 8404040000
Read Less Info
Want to know what your home might be worth? Contact us for a FREE valuation!

Our team is ready to help you sell your home for the highest possible price ASAP
"My job is to find and attract mastery-based agents to the office, protect the culture, and make sure everyone is happy! "






