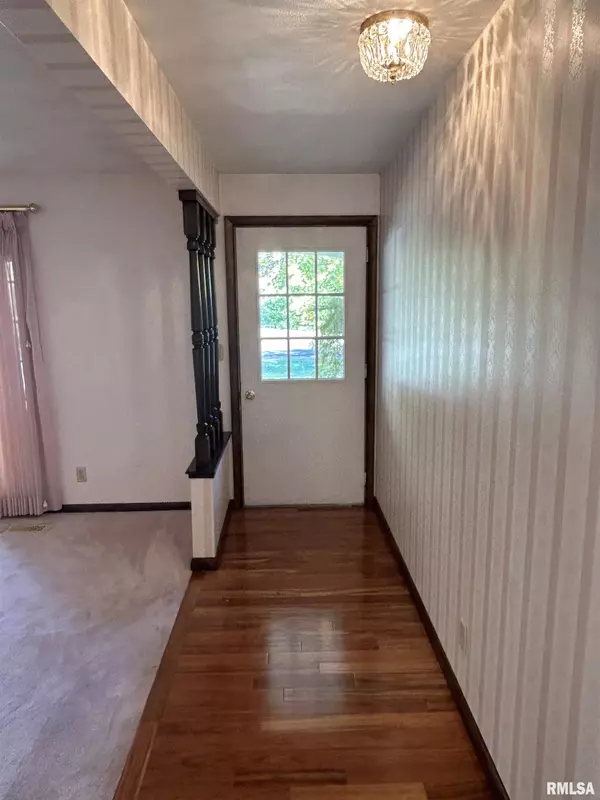$256,101
$249,900
2.5%For more information regarding the value of a property, please contact us for a free consultation.
3 Beds
3 Baths
2,900 SqFt
SOLD DATE : 11/06/2024
Key Details
Sold Price $256,101
Property Type Single Family Home
Sub Type Single Family Residence
Listing Status Sold
Purchase Type For Sale
Square Footage 2,900 sqft
Price per Sqft $88
Subdivision Riverview Heights
MLS Listing ID PA1253696
Sold Date 11/06/24
Style Ranch
Bedrooms 3
Full Baths 3
Originating Board rmlsa
Year Built 1975
Annual Tax Amount $6,112
Tax Year 2023
Lot Size 0.470 Acres
Acres 0.47
Lot Dimensions irreg - see plat
Property Description
Discover the charm & convenience of this well-maintained single-owner ranch nestled on prestigious Fondulac Drive. This delightful home features a welcoming covered front porch that guides you into a spacious living room, adorned with a bow window that allows abundant natural light. The kitchen is a delight with quality Roecker cabinetry, boasting modern updates including cabinet fronts, granite counters & tile backsplash. Adjacent to the kitchen, a convenient main-floor laundry room adds to the practical layout. For those who enjoy year-round sunshine, the 4 season sunroom offers a cozy retreat. Comfort meets functionality in the primary bedroom that includes ample storage with 2 double closets & a private adjoining bathroom with updated tile shower. The finished lower level is an entertainment haven, featuring a family room, a recreational room, a kitchenette & a versatile den that could also serve as a guest bedroom. Outside, the property doesn't shy away from impressing either! There's an oversized two-stall attached garage with a newer overhead door & electric opener. The generous lot includes a storage garage/shed plus a composite deck equipped with a motorized awning – perfect for enjoying those sunny days or hosting gatherings. Close to high School and within minutes from shopping giants like Costco & Target, this home is positioned in an area booming with convenience. Ready for immediate possession, will you be the one to continue its legacy of love & laughter?
Location
State IL
County Tazewell
Area Paar Area
Zoning Residential
Direction Route 116 to Highview Rd, turn right on Fondulac Dr (go past cemetary), house on right
Rooms
Basement Finished, Full, Partial
Kitchen Dining Informal, Pantry
Interior
Interior Features Blinds, Cable Available, Ceiling Fan(s), Garage Door Opener(s), Solid Surface Counter, Window Treatments
Heating Gas, Forced Air, Gas Water Heater, Central Air, Whole House Fan, Generator
Fireplace Y
Appliance Dishwasher, Dryer, Microwave, Other, Range/Oven, Refrigerator, Washer, Water Softener Owned
Exterior
Exterior Feature Deck, Porch, Shed(s)
Garage Spaces 2.0
View true
Roof Type Shingle
Street Surface Paved
Garage 1
Building
Lot Description Level
Faces Route 116 to Highview Rd, turn right on Fondulac Dr (go past cemetary), house on right
Foundation Block, Slab
Water Public Sewer, Public, Sump Pump
Architectural Style Ranch
Structure Type Frame,Cedar,Stone,Vinyl Siding
New Construction false
Schools
Elementary Schools Armstrong Bolin
Middle Schools Central
High Schools East Peoria Comm
Others
Tax ID 01-01-27-405-001
Read Less Info
Want to know what your home might be worth? Contact us for a FREE valuation!

Our team is ready to help you sell your home for the highest possible price ASAP
"My job is to find and attract mastery-based agents to the office, protect the culture, and make sure everyone is happy! "






