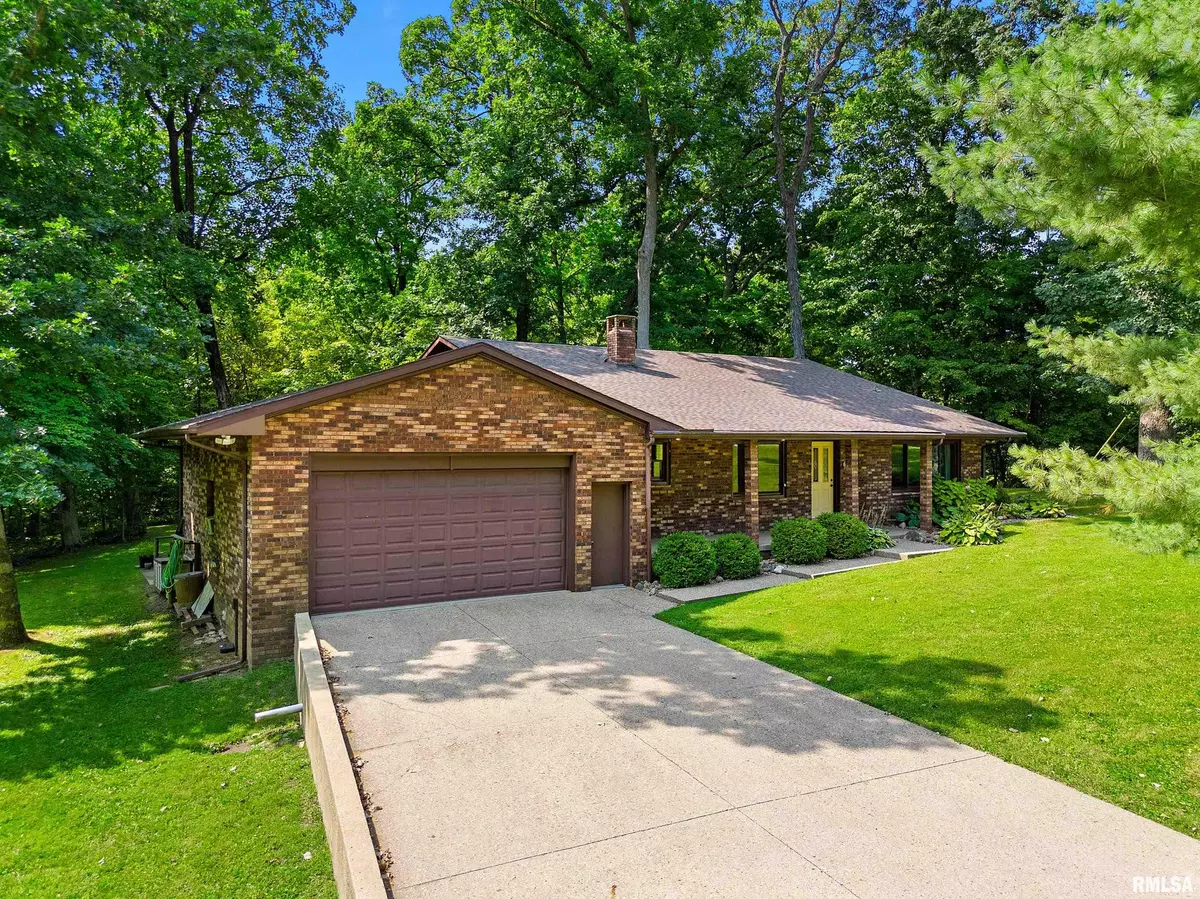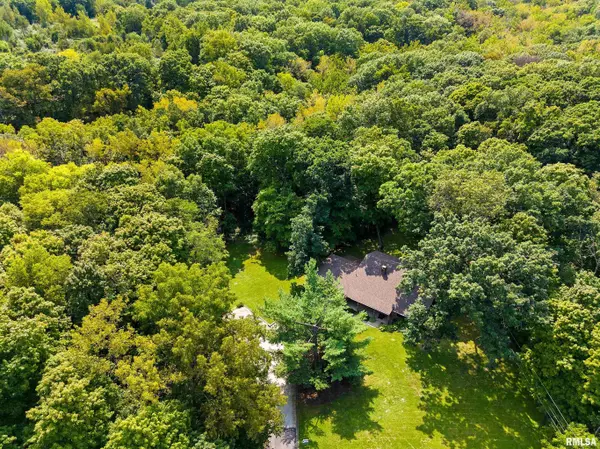$308,000
$318,000
3.1%For more information regarding the value of a property, please contact us for a free consultation.
3 Beds
3 Baths
2,522 SqFt
SOLD DATE : 11/08/2024
Key Details
Sold Price $308,000
Property Type Single Family Home
Sub Type Single Family Residence
Listing Status Sold
Purchase Type For Sale
Square Footage 2,522 sqft
Price per Sqft $122
Subdivision Melrose
MLS Listing ID PA1252973
Sold Date 11/08/24
Style Quad-Level/4-Level
Bedrooms 3
Full Baths 3
Originating Board rmlsa
Year Built 1976
Annual Tax Amount $6,076
Tax Year 2023
Lot Size 2.800 Acres
Acres 2.8
Lot Dimensions 336x378
Property Description
Welcome to your private sanctuary nestled in a tranquil, wooded setting—a nature lover's dream come true. This beautifully updated home offers 3 spacious bedrooms and 3 modern bathrooms, combining comfort with style. Step inside to discover stunning hardwood floors that flow throughout the main level. The updated kitchen boasts sleek countertops, appliances, and ample cabinet space, making it a joy for both cooking and entertaining. Adjacent to the kitchen is the living room with vaulted ceilings. The family room features a cozy fireplace, perfect for relaxing after a day of exploring your natural surroundings. Enjoy the outdoors from the comfort of your large, screened-in porch—a serene spot for morning coffee or evening gatherings, all while overlooking your private back yard. With both an attached and a detached garage, you'll have plenty of space for vehicles and storage. Experience the peace and privacy of this unique property and make it your personal retreat. Your nature-inspired haven awaits!
Location
State IL
County Tazewell
Area Paar Area
Zoning residential
Direction RT 8 to Crestlawn to Rt. on Rio
Rooms
Basement Unfinished
Kitchen Breakfast Bar, Eat-In Kitchen, Pantry
Interior
Interior Features Blinds, Ceiling Fan(s), Garage Door Opener(s)
Heating Gas, Baseboard, Hot Water, Gas Water Heater, Wall Unit(s)
Fireplaces Number 1
Fireplaces Type Family Room, Wood Burning
Fireplace Y
Appliance Dishwasher, Dryer, Microwave, Range/Oven, Refrigerator, Washer
Exterior
Exterior Feature Screened Patio
Garage Spaces 2.0
View true
Roof Type Shingle
Street Surface Paved
Garage 1
Building
Lot Description Cul-De-Sac, Level, Ravine, Wooded
Faces RT 8 to Crestlawn to Rt. on Rio
Foundation Block
Water Public Sewer, Public
Architectural Style Quad-Level/4-Level
Structure Type Frame,Brick
New Construction false
Schools
Elementary Schools Hensey
Middle Schools Beverly Manor
High Schools Washington
Others
Tax ID 02-02-30-300-033
Read Less Info
Want to know what your home might be worth? Contact us for a FREE valuation!

Our team is ready to help you sell your home for the highest possible price ASAP
"My job is to find and attract mastery-based agents to the office, protect the culture, and make sure everyone is happy! "






