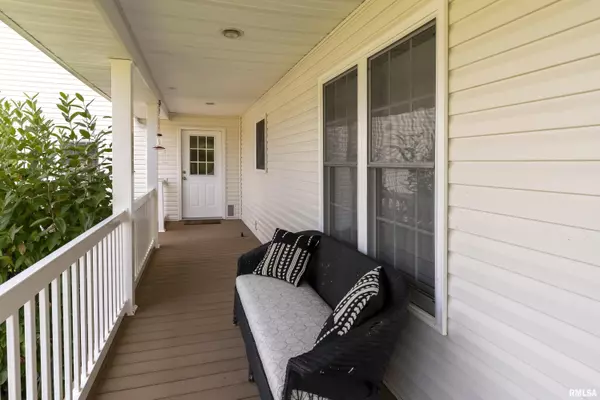$507,000
$495,000
2.4%For more information regarding the value of a property, please contact us for a free consultation.
4 Beds
3 Baths
3,727 SqFt
SOLD DATE : 11/08/2024
Key Details
Sold Price $507,000
Property Type Single Family Home
Sub Type Single Family Residence
Listing Status Sold
Purchase Type For Sale
Square Footage 3,727 sqft
Price per Sqft $136
Subdivision Garden Gate
MLS Listing ID EB455065
Sold Date 11/08/24
Style Ranch
Bedrooms 4
Full Baths 3
Originating Board rmlsa
Year Built 2007
Annual Tax Amount $9,422
Tax Year 2023
Lot Size 2.770 Acres
Acres 2.77
Lot Dimensions 369x211x240x83x145x360
Property Description
If LOCATION and LIFESTYLE is important to you, BETTER COME LOOK at the 3600+ sq ft, 4 bedroom, 3 1/2 bath like-new home built for life's pleasures. Situated on 2.77 AC in Carterville, overlooking a stocked pond, you'll enjoy privacy only 5 minutes from town. Pretty wrap around front porch, extra-large great room with cathedral ceiling, stone fireplace, and a full wall of windows where natural light abounds. Adjacent is a kitchen with granite counters, tile backsplash, newer stainless appliances and large walk-in pantry. Master suite features walk-in closet, jet tub and tiled walk-in shower. Lots of updates in past 4 years including TRANE heat pump, kitchen appliances, whole house filtration, ceiling fans, plumbing fixtures. Full, partially finished basement features family room with fireplace, plus a separate Recreation room with wet bar, wine and beer cooler, recessed lighting, and new luxury vinyl flooring. FIVE Large egress windows and 9' ceilings give lots of light. Over 1000 sq ft of mechanical room and storage in unfinished basement area. In addition to 26'x26' attached garage, you'll find a 24'x40' outbuilding for your RV, pontoon, 4-wheelers. Why postpone happiness? See it today.
Location
State IL
County Williamson
Area Ebor Area
Zoning Residential
Direction From Rt 13 go north on Division, turn right (east ) on Grand and follow to Hafter Rd, turn left or north, home is on right.
Rooms
Basement Egress Window(s), Partially Finished
Kitchen Breakfast Bar, Dining Formal, Dining/Living Combo, Pantry
Interior
Interior Features Blinds, Bar, Cable Available, Ceiling Fan(s), Vaulted Ceiling(s), Garage Door Opener(s), Jetted Tub, Solid Surface Counter, Wet Bar
Heating Propane, Forced Air, Central Air
Fireplaces Number 2
Fireplaces Type Family Room, Great Room
Fireplace Y
Appliance Dishwasher, Disposal, Hood/Fan, Microwave, Range/Oven, Refrigerator, Water Filtration System
Exterior
Exterior Feature Deck, Fenced Yard, Outbuilding(s), Pond, Porch
Garage Spaces 2.0
View true
Roof Type Shingle
Street Surface Paved
Garage 1
Building
Lot Description Pond/Lake, Level, Water Frontage
Faces From Rt 13 go north on Division, turn right (east ) on Grand and follow to Hafter Rd, turn left or north, home is on right.
Foundation Concrete, Poured Concrete
Water Public Sewer, Public
Architectural Style Ranch
Structure Type Frame,Brick Partial,Vinyl Siding
New Construction false
Schools
Elementary Schools Carterville
Middle Schools Carterville
High Schools Carterville
Others
Tax ID 05-02-476-016
Read Less Info
Want to know what your home might be worth? Contact us for a FREE valuation!

Our team is ready to help you sell your home for the highest possible price ASAP
"My job is to find and attract mastery-based agents to the office, protect the culture, and make sure everyone is happy! "






