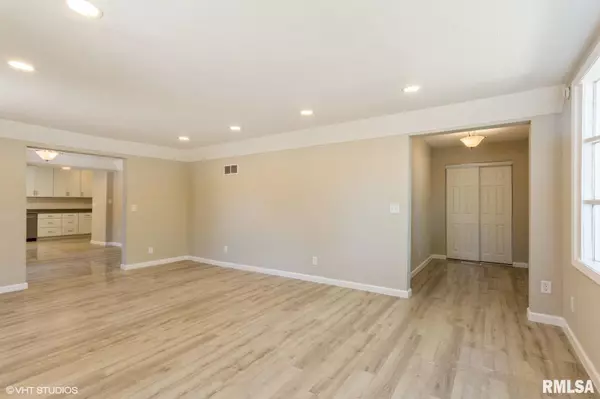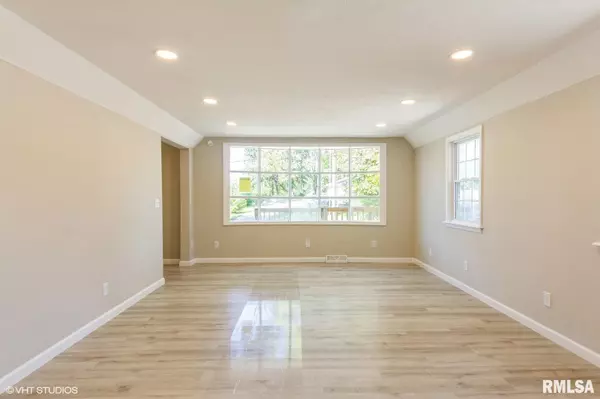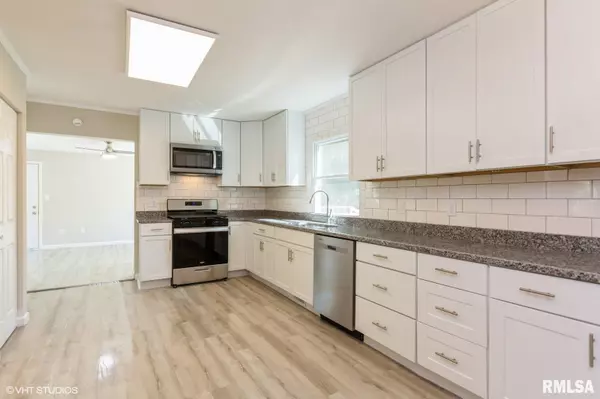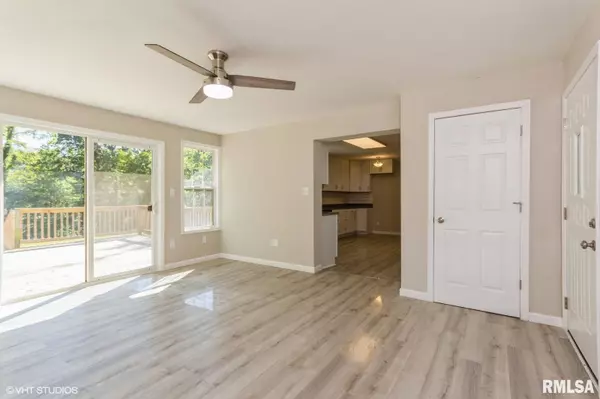$170,000
$169,900
0.1%For more information regarding the value of a property, please contact us for a free consultation.
3 Beds
3 Baths
1,920 SqFt
SOLD DATE : 11/15/2024
Key Details
Sold Price $170,000
Property Type Single Family Home
Sub Type Single Family Residence
Listing Status Sold
Purchase Type For Sale
Square Footage 1,920 sqft
Price per Sqft $88
MLS Listing ID CA1031797
Sold Date 11/15/24
Style Ranch
Bedrooms 3
Full Baths 2
Half Baths 1
Originating Board rmlsa
Year Built 1951
Annual Tax Amount $2,809
Tax Year 2023
Lot Dimensions 93.06x214.5
Property Description
This ranch style home has been updated on both the exterior and interior. New Roof, front porch with a new concrete walkway, a new rocked driveway, PLUS TWO brand new rear decks! Inside has been completely painted, new Luxury Vinyl and carpeted (bedrooms) flooring and all bathrooms have been updated. The kitchen has brand new cabinets, granite counter-tops, subway tile backsplash, new stainless steel appliances, sink, faucet and hardware, new interior doors, closet doors and closet shelving, light fixture and so much more! Enter this recently remodeled home which offers a foyer entry with a coat closet, living room, formal dining room, kitchen with a laundry closet and pantry, a rear bonus room/2nd living room with sliding doors that leads out to the first deck, 3 bedrooms and 2.5 baths. The primary bedroom has a walk-int closet, primary bathroom and access to the 2nd deck. The 2nd bedroom has its own private half bath! This is a Fannie Mae HomePath Property.
Location
State IL
County Sangamon
Area Brcly, Dwsn, Rivrtn, Spldng
Direction From N 7th St and Madison, continue east on Madison
Rooms
Basement Crawl Space, Partial, Unfinished
Kitchen Dining Formal
Interior
Heating Forced Air, Central Air
Fireplace Y
Appliance Dishwasher, Microwave, Range/Oven
Exterior
Exterior Feature Deck, Porch
View true
Roof Type Shingle
Building
Lot Description Sloped
Faces From N 7th St and Madison, continue east on Madison
Water Public Sewer, Public
Architectural Style Ranch
Structure Type Frame,Vinyl Siding
New Construction false
Schools
High Schools Riverton District #14
Others
Tax ID 15-10-0-352-014
Read Less Info
Want to know what your home might be worth? Contact us for a FREE valuation!

Our team is ready to help you sell your home for the highest possible price ASAP
"My job is to find and attract mastery-based agents to the office, protect the culture, and make sure everyone is happy! "






