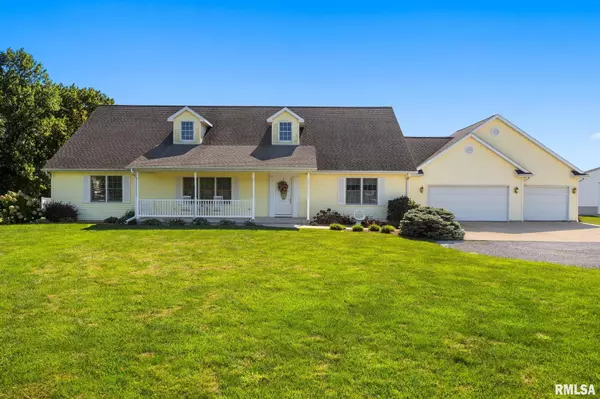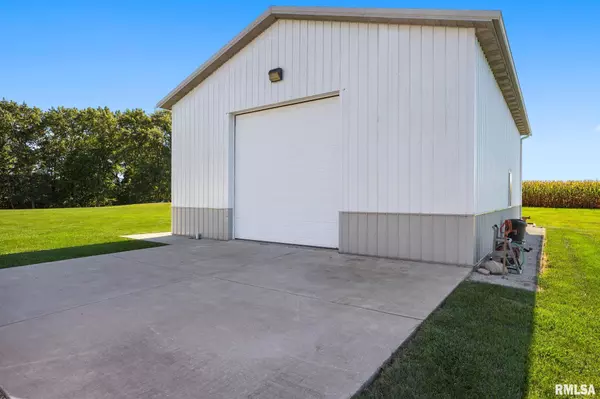$475,000
$499,900
5.0%For more information regarding the value of a property, please contact us for a free consultation.
2 Beds
2 Baths
2,756 SqFt
SOLD DATE : 11/22/2024
Key Details
Sold Price $475,000
Property Type Single Family Home
Sub Type Single Family Residence
Listing Status Sold
Purchase Type For Sale
Square Footage 2,756 sqft
Price per Sqft $172
Subdivision Holly Hills
MLS Listing ID PA1253755
Sold Date 11/22/24
Style Ranch
Bedrooms 2
Full Baths 2
Originating Board rmlsa
Year Built 2006
Annual Tax Amount $8,535
Tax Year 2023
Lot Size 5.290 Acres
Acres 5.29
Lot Dimensions 5.290 acre
Property Description
Discover the perfect blend of comfort and convenience in this charming home. This beautifully maintained property boasts over 2,500 square feet of main floor living space, complemented by an equally spacious unfinished basement ready for your personal touch. Custom built Eigsti home. Hardwood floors in the dining room and kitchen add a touch of elegance. The kitchen, a culinary haven, is impressively large, providing ample space and facilities to cook up a storm. Enjoy the comfort of two cozy bedrooms on the main floor; the primary bedroom is a true retreat, featuring two walk-in closets and a full bath with dual vanities, a soaker tub, and a separate shower. The family room, a perfect gathering spot, offers lovely views of the backyard, leading to an expansive composite deck with a recently updated above-ground pool, ensuring summer days are a splash hit! An inviting covered patio extends off the family room, creating the ideal setting for evening relaxation or weekend barbeques. Practical features include a large laundry room with extensive cabinetry and a sink, an attached three-car insulated garage, and a storm shelter for peace of mind. The property also includes a 30x40 outbuilding, fully insulated and heated, suitable for various uses. Attached 3 car garage. Laundry room was designed for a 3rd bedroom. Could be converted to a BR and laundry moved downstairs. Serene setting overlooking cornfields in the back and timber on the side. Don't miss out on this!!
Location
State IL
County Tazewell
Area Paar Area
Direction E On Allentown, Right on Herberger.
Rooms
Basement Full, Unfinished
Kitchen Dining Informal, Island, Pantry
Interior
Interior Features Attic Storage, Ceiling Fan(s), Garage Door Opener(s)
Heating Gas, Forced Air, Propane Rented, Central Air
Fireplaces Number 1
Fireplaces Type Family Room, Wood Burning
Fireplace Y
Appliance Dishwasher, Dryer, Microwave, Range/Oven, Refrigerator, Washer, Water Softener Owned
Exterior
Exterior Feature Deck, Outbuilding(s), Pool Above Ground
Garage Spaces 3.0
View true
Roof Type Shingle
Street Surface Gravel
Garage 1
Building
Lot Description Level, Wooded
Faces E On Allentown, Right on Herberger.
Foundation Concrete
Water Septic System, Shared Well
Architectural Style Ranch
Structure Type Frame,Vinyl Siding
New Construction false
Schools
High Schools Deer Creek Mackinaw
Others
Tax ID 13-13-07-100-019
Read Less Info
Want to know what your home might be worth? Contact us for a FREE valuation!

Our team is ready to help you sell your home for the highest possible price ASAP
"My job is to find and attract mastery-based agents to the office, protect the culture, and make sure everyone is happy! "






