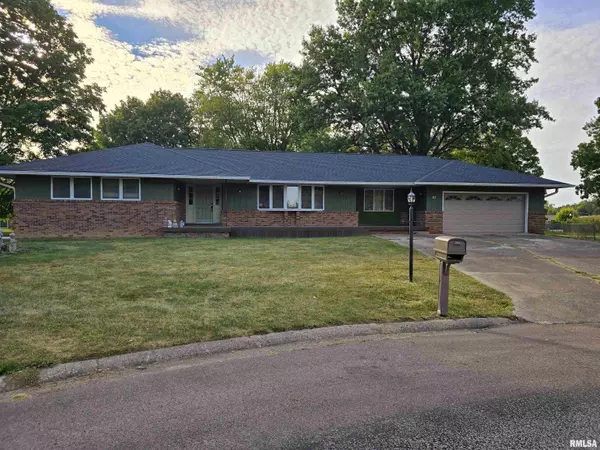$215,000
$215,000
For more information regarding the value of a property, please contact us for a free consultation.
3 Beds
3 Baths
2,044 SqFt
SOLD DATE : 11/25/2024
Key Details
Sold Price $215,000
Property Type Single Family Home
Sub Type Single Family Residence
Listing Status Sold
Purchase Type For Sale
Square Footage 2,044 sqft
Price per Sqft $105
Subdivision Northview Manor
MLS Listing ID PA1253360
Sold Date 11/25/24
Style Ranch
Bedrooms 3
Full Baths 2
Half Baths 1
Originating Board rmlsa
Year Built 1971
Tax Year 2023
Lot Dimensions Irregular
Property Description
This very spacious 3BR/2.5BA ranch is located in a very desirable N. end neighborhood. Since 2014 the following updates have been made: July 24 A/C, new 200 amp service, the roof was replaced in 14 & the chimney was taken down below the roof line (so the fireplaces inside the house are for looks only - not functional). The kitchen was redone w n/ew cabinetry with pull outs, deep drawers, granite counter tops, & comes fully applianced. The main fl. laundry includes the washer & dryer and offers a pantry with pull out drawers. The primary bedroom offers double closets and a fully remodeled bathroom with walk-in shower and double vanities. The main floor bath has also been remodeled with vanity & walk-in shower & there is a huge walk-in hall closet. All flooring has been replaced since 2014 and a new window was added to the formal dining room where a sliding glass door was removed. A new composite front porch was installed & a deck was added to the back of the house. This home also offers plenty of opportunity with a full unfinished walk-out basement. There is a 3rd bathroom in the basement but sellers never used so not aware if it is functionable or not. This beautiful home sits in a really nice Cul-De-Sac & is within walking distance to Lincoln Grade School. Estimated taxes per the Fulton County Tres. office with only an owner occupied exemption would be $4,875. Current tax amount of 0 includes owner/occup. & disabled vet exemptions.
Location
State IL
County Fulton
Area Paar Area
Direction N. on Main St. E. On Harvester Rd., left on Ingersoll, & left on Ingersoll Ct.
Rooms
Basement Full, Unfinished, Walk Out
Kitchen Dining Formal, Dining Informal
Interior
Interior Features Cable Available, Ceiling Fan(s), Garage Door Opener(s), High Speed Internet
Heating Electric, Central Air
Fireplaces Number 2
Fireplaces Type Non Functional
Fireplace Y
Appliance Dishwasher, Disposal, Dryer, Microwave, Range/Oven, Refrigerator, Washer
Exterior
Exterior Feature Deck, Porch
Garage Spaces 2.0
View true
Roof Type Shingle
Street Surface Curbs & Gutters
Garage 1
Building
Lot Description Cul-De-Sac, Level
Faces N. on Main St. E. On Harvester Rd., left on Ingersoll, & left on Ingersoll Ct.
Foundation Block
Water Public Sewer, Public
Architectural Style Ranch
Structure Type Frame,Brick Partial,Wood Siding
New Construction false
Schools
Elementary Schools Lincoln
Middle Schools Ingersoll
High Schools Canton
Others
Tax ID 09-08-22-204-013
Read Less Info
Want to know what your home might be worth? Contact us for a FREE valuation!

Our team is ready to help you sell your home for the highest possible price ASAP
"My job is to find and attract mastery-based agents to the office, protect the culture, and make sure everyone is happy! "






