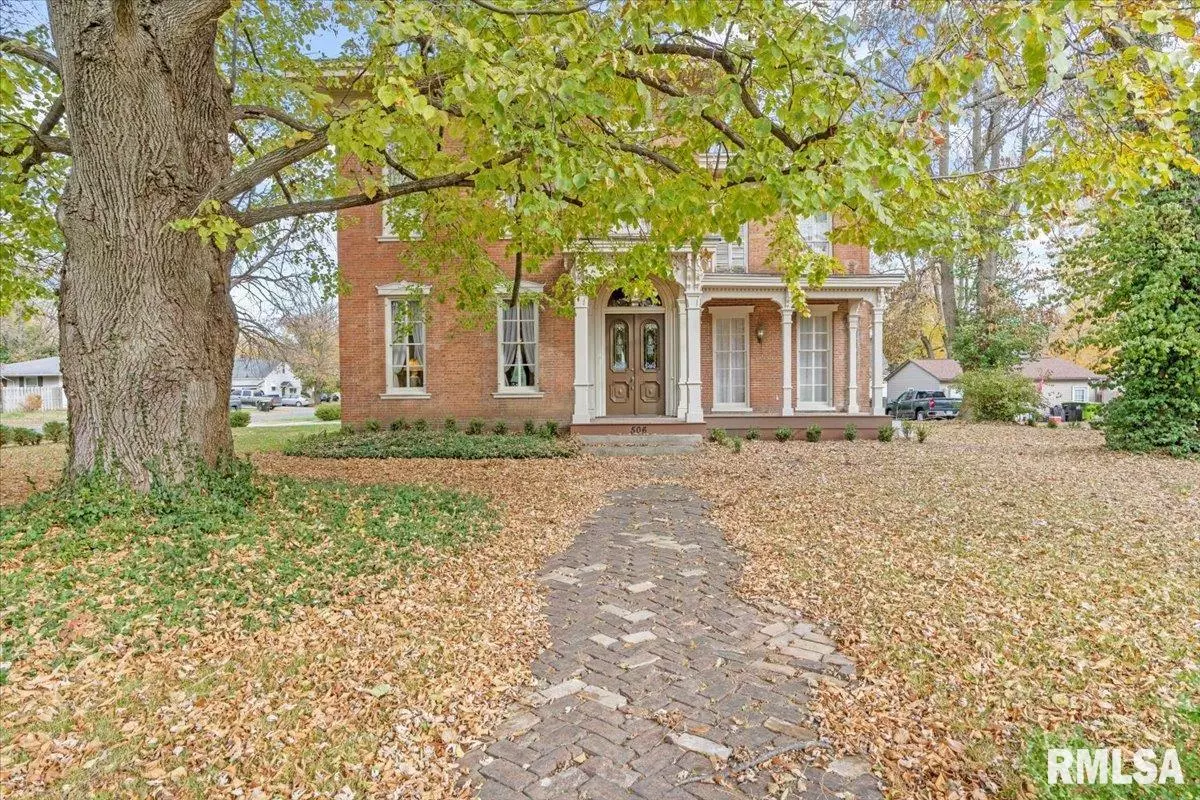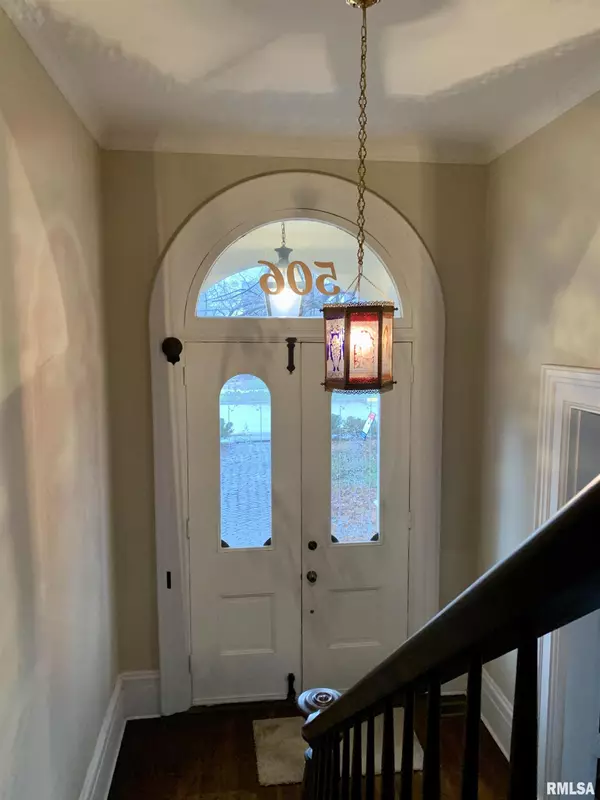$285,000
$314,900
9.5%For more information regarding the value of a property, please contact us for a free consultation.
4 Beds
4 Baths
3,200 SqFt
SOLD DATE : 11/25/2024
Key Details
Sold Price $285,000
Property Type Single Family Home
Sub Type Single Family Residence
Listing Status Sold
Purchase Type For Sale
Square Footage 3,200 sqft
Price per Sqft $89
MLS Listing ID CA1025961
Sold Date 11/25/24
Style Two Story
Bedrooms 4
Full Baths 3
Half Baths 1
Originating Board rmlsa
Year Built 1930
Annual Tax Amount $3,077
Tax Year 2022
Lot Dimensions 120X151
Property Description
506 South Diamond St. built in 1870 by George Carter, featured in "A Window On The Past" classified as "italianate Style" has been tastefully renovated by Ed Killam, owner of the Antiquaris shops in Jacksonville. This home is truly one of Jacksonville oldest / finest homes, Ed successfully restored the home to its 19th century splendor while introducing 21st century amenitie s- kitchen, 3.5 baths & major mechanicals. In 1860 "Italianate" was the preferred style in the mid west. An impressive double leaved door welcomes you in, a magnificient staricase curves gracefully to the second floor, handsome wood floors loom large on the main level, extensive baseboard/ crown moldings a pocket door & period chandeliers - expert craftsman millwork is evident, the parlor and dining room feature high ceilings, marble fireplaces - 9 ft high windows. A library/den with custom - rich wood built ins that flank the 19th centruy inspired fireplace mantel-this room is cozy. Warm off white kitchen cabinets contrast perfectly w/ darker quartz stone counters - dark stained wood floors bring it together - designed by Waverly Cabinet Company - it's stunning! A pretty petite poweder room is impressive. Second floor 4 bedrooms 3 luxurious baths, neutal flooring on the second flloor-carpet in the large bedrooms and tiling in the baths. The front porch reinvented to perfection- A back breezway was created to connect the home & garage - great spot for a porch party-llike a lot! "ENGAGING ELEGANCE" .
Location
State IL
County Morgan
Area Jacksonville Southeast
Direction WEST ON MORTON AVE. TURN NORTH ON S. DIAMOND
Rooms
Basement Cellar, Full, Unfinished
Kitchen Dining Formal, Pantry
Interior
Interior Features Foyer - 2 Story, Garage Door Opener(s), Solid Surface Counter, Window Treatments
Heating Gas, Heating Systems - 2+, Forced Air, Cooling Systems - 2+
Fireplaces Number 3
Fireplaces Type Den, Living Room, Other
Fireplace Y
Appliance Dishwasher, Microwave, Range/Oven
Exterior
Exterior Feature Porch
Garage Spaces 2.0
View true
Roof Type Shingle
Street Surface Paved
Garage 1
Building
Lot Description Level
Faces WEST ON MORTON AVE. TURN NORTH ON S. DIAMOND
Foundation Brick, Concrete
Water Public Sewer, Public
Architectural Style Two Story
Structure Type Frame,Brick
New Construction false
Schools
High Schools District #117 Washington
Others
Tax ID 0920401001
Read Less Info
Want to know what your home might be worth? Contact us for a FREE valuation!

Our team is ready to help you sell your home for the highest possible price ASAP
"My job is to find and attract mastery-based agents to the office, protect the culture, and make sure everyone is happy! "






