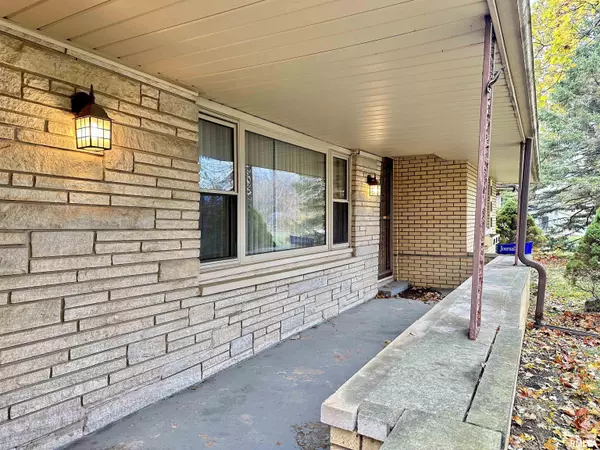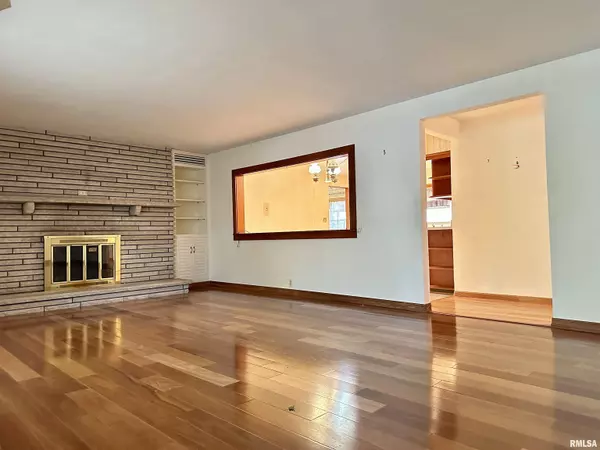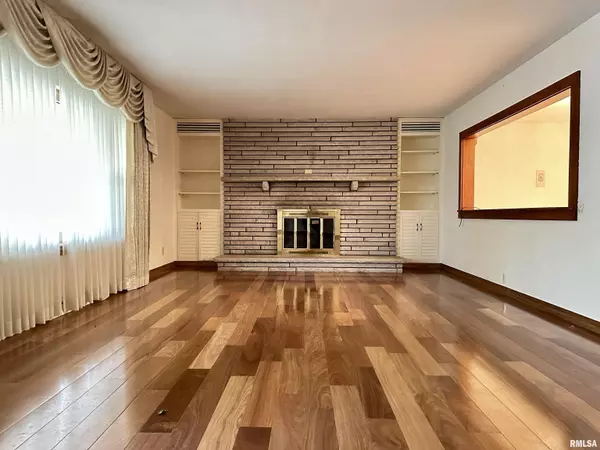$185,000
$189,900
2.6%For more information regarding the value of a property, please contact us for a free consultation.
3 Beds
2 Baths
2,462 SqFt
SOLD DATE : 12/06/2024
Key Details
Sold Price $185,000
Property Type Single Family Home
Sub Type Single Family Residence
Listing Status Sold
Purchase Type For Sale
Square Footage 2,462 sqft
Price per Sqft $75
Subdivision Fondulac Heights
MLS Listing ID PA1254382
Sold Date 12/06/24
Style Ranch
Bedrooms 3
Full Baths 2
Originating Board rmlsa
Year Built 1958
Annual Tax Amount $4,311
Tax Year 2023
Lot Dimensions 80X136
Property Description
SPACIOUS BRICK RANCH WITH ATTACHED AND DETACHED GARAGES! Welcomed by the covered front porch as you enter you will find a large living area with beautiful hardwood floors, brick fireplace with built-ins and open to the kitchen area that offers an abundance of cabinets and counter top space. Extra wide hallway leads to 3 nice size bedrooms with spacious closets and a full bathroom. Mudroom off kitchen area provides access to the attached 2 stall garage as well as the back yard space and offers main floor laundry and another full bathroom...very convenient space! The full basement is partially finished with great potential for a nice family/rec room area... It also offers a hobby room and lots of storage space. Nice patio in back and separate driveway leading to a nice 24x24 detached garage with a gas wall heater and separate electrical panel. This home has something for everyone...Check it out and Make it your new house to call HOME!
Location
State IL
County Tazewell
Area Paar Area
Direction Illini drive to Indian Circle
Rooms
Basement Full, Partially Finished
Kitchen Eat-In Kitchen
Interior
Heating Gas, Forced Air, Gas Water Heater, Central Air
Fireplaces Number 2
Fireplaces Type Family Room, Living Room
Fireplace Y
Appliance Dishwasher, Range/Oven
Exterior
Exterior Feature Patio, Shed(s)
Garage Spaces 4.0
View true
Roof Type Shingle
Garage 1
Building
Lot Description Level
Faces Illini drive to Indian Circle
Water Public, Public Sewer
Architectural Style Ranch
Structure Type Brick
New Construction false
Schools
High Schools East Peoria Comm
Others
Tax ID 01-01-26-105-013
Read Less Info
Want to know what your home might be worth? Contact us for a FREE valuation!

Our team is ready to help you sell your home for the highest possible price ASAP
"My job is to find and attract mastery-based agents to the office, protect the culture, and make sure everyone is happy! "






