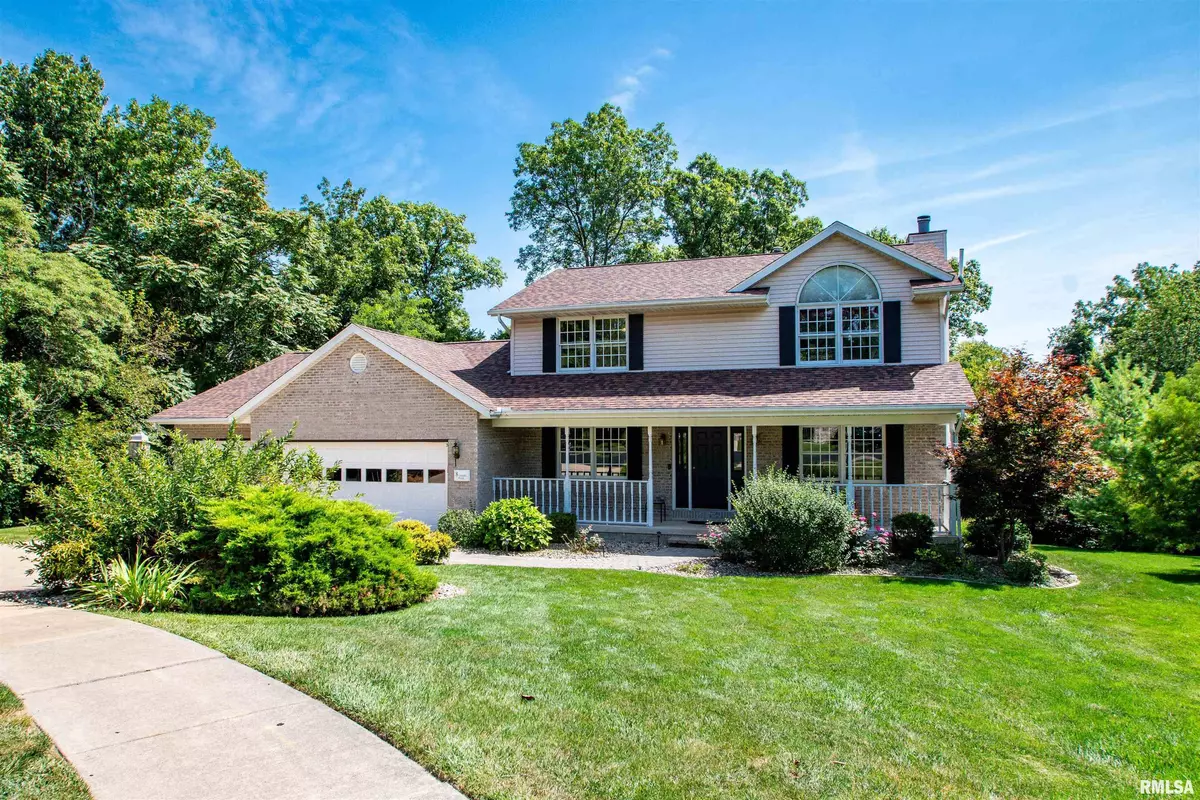$310,000
$314,900
1.6%For more information regarding the value of a property, please contact us for a free consultation.
4 Beds
4 Baths
3,700 SqFt
SOLD DATE : 12/18/2024
Key Details
Sold Price $310,000
Property Type Single Family Home
Sub Type Single Family Residence
Listing Status Sold
Purchase Type For Sale
Square Footage 3,700 sqft
Price per Sqft $83
Subdivision Hidden Oaks
MLS Listing ID PA1251800
Sold Date 12/18/24
Style Two Story
Bedrooms 4
Full Baths 3
Half Baths 1
Originating Board rmlsa
Year Built 1994
Annual Tax Amount $6,977
Tax Year 2024
Lot Size 1.240 Acres
Acres 1.24
Lot Dimensions 81 x 324 x 294 x 330
Property Description
Welcome to Stahl Place! This serene 2-story home is nestled on a 1.25 acre cul-de-sac lot just minutes from schools, grocery stores, and convenient interstate access. Grab a good read from the bold built-in bookshelf or enjoy conversations around a cozy fireplace in the open concept living room, ideal for family gatherings. This 4-bedroom, 4-bathroom home features main floor laundry, a formal dining room, and a spacious in-home office. The primary bedroom boasts two walk-in closets with en-suite bathroom. Soak in the tranquil jetted tub enjoying spa-like relaxation after a long day. Let's not forget the ample storage this home offers! There's plenty of room in the utility area for a deep freezer, and a stock room for all your bulk household supplies. For those who need workspace, there's a 3-car garage with a tandem area. Pass through the finished basement, grab a cold beverage from the refrigerator located behind the Cherry bar, and head on out to your very own wooded oasis. Out back, a large double deck awaits for soaking in the summer sun or hosting barbecues with ease. It's the ideal spot! New roof and gutter guards 6/2024, new shutters 2021, Dishwasher and water softener 2020, all appliances remain with property. The seller is offering a flooring allowance with an acceptable offer. Don't let this opportunity pass you by!
Location
State IL
County Peoria
Area Paar Area
Zoning Residential
Direction S Adams to Garfield R on Dorthy, House is on the end/R of culdesac
Rooms
Basement Finished, Full, Walk Out
Kitchen Dining Formal, Dining Informal, Island, Pantry
Interior
Interior Features Cable Available, Garage Door Opener(s), Jetted Tub, Blinds, Ceiling Fan(s), Security System, High Speed Internet
Heating Forced Air, Gas Water Heater, Central Air
Fireplaces Number 1
Fireplaces Type Family Room, Wood Burning
Fireplace Y
Appliance Dishwasher, Disposal, Dryer, Hood/Fan, Microwave, Range/Oven, Refrigerator, Washer, Water Softener Owned
Exterior
Exterior Feature Deck, Porch
Garage Spaces 3.0
View true
Roof Type Shingle
Street Surface Curbs & Gutters
Garage 1
Building
Lot Description Cul-De-Sac, Wooded
Faces S Adams to Garfield R on Dorthy, House is on the end/R of culdesac
Water Ejector Pump, Public Sewer, Public
Architectural Style Two Story
Structure Type Brick,Vinyl Siding
New Construction false
Schools
Elementary Schools Oak Grove
Middle Schools Oak Grove
High Schools Limestone Comm
Others
Tax ID 17-26-253-042
Read Less Info
Want to know what your home might be worth? Contact us for a FREE valuation!

Our team is ready to help you sell your home for the highest possible price ASAP
"My job is to find and attract mastery-based agents to the office, protect the culture, and make sure everyone is happy! "






