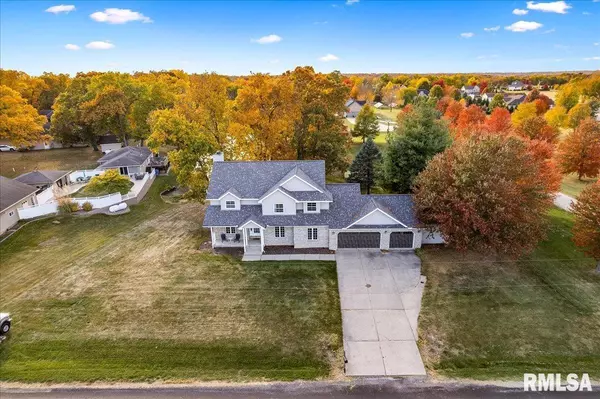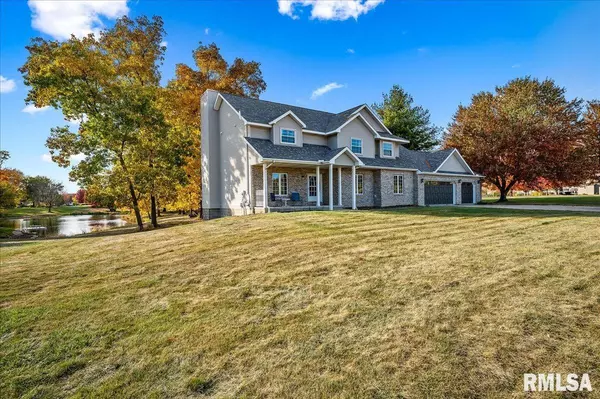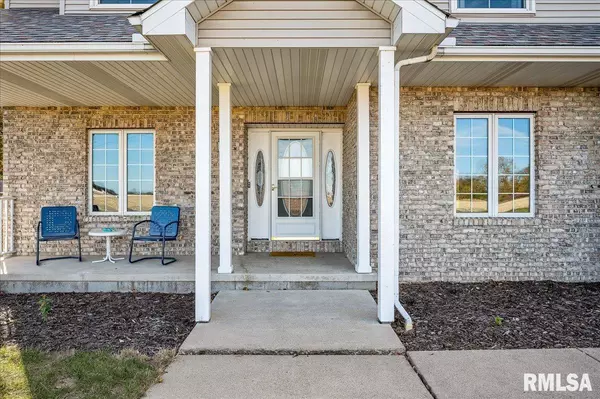$380,000
$389,900
2.5%For more information regarding the value of a property, please contact us for a free consultation.
4 Beds
3 Baths
3,393 SqFt
SOLD DATE : 12/18/2024
Key Details
Sold Price $380,000
Property Type Single Family Home
Sub Type Single Family Residence
Listing Status Sold
Purchase Type For Sale
Square Footage 3,393 sqft
Price per Sqft $111
Subdivision Jubilee Estates
MLS Listing ID PA1254321
Sold Date 12/18/24
Style Two Story
Bedrooms 4
Full Baths 3
Originating Board rmlsa
Year Built 1998
Annual Tax Amount $8,596
Tax Year 2023
Lot Size 0.970 Acres
Acres 0.97
Lot Dimensions 170x56x242x144x280
Property Description
Anything but basic! This two story country home is filled with appealing extras. Fabulous open floor plan with banks of windows allowing abundant natural light on the main floor. Soft neutrals and whites set a serene scene throughout the home. Beautiful kitchen with granite counters, tile backsplash and coffee bar set between an informal dining area with sliding doors and a relaxing sunroom with French doors to back lawn and patio. When entering the home from the 3 car garage, you'll find a convenient drop zone and main floor laundry with utility sink adding organization to your space. All four bedrooms are on the second floor. Enjoy the picturesque view of the pond and mature trees from your primary ensuite. Walk in closet and linen closet in the spacious bathroom featuring double vanity and a walk in shower with dual rain shower heads. Another full bathroom down the hall has linen closet, double vanities and tub/shower combination. Bedroom two has a window seat and Bedroom three has a walk-in closet. Make your way downstairs to more finished space in the newly finished, walkout basement. Fireplace and vinyl plank flooring with plenty of room to use as you need and a bath stub-in should you want to add. Enjoy the outdoors with a pond to fish, 3 hole putting green (no worries if you aren't a golfer, would be a great place for a play set, trampoline or sitting area) and mature trees on an acre. Rural living within 20 minutes of Downtown Peoria. Love Where You Live.
Location
State IL
County Peoria
Area Paar Area
Direction W on Dubois from Kickapoo-Edwards Road, near I-74 exit 82
Rooms
Basement Full, Partially Finished, Walk Out
Kitchen Breakfast Bar, Dining Formal, Dining Informal
Interior
Interior Features Garage Door Opener(s), Solid Surface Counter, Foyer - 2 Story, Radon Mitigation System
Heating Gas, Propane, Forced Air, Gas Water Heater, Central Air
Fireplaces Number 2
Fireplaces Type Family Room, Gas Log, Recreation Room
Fireplace Y
Appliance Dishwasher, Microwave, Range/Oven
Exterior
Exterior Feature Patio, Porch, Shed(s)
Garage Spaces 3.0
View true
Roof Type Shingle
Street Surface Paved
Garage 1
Building
Lot Description Lake View, Pond/Lake, Level, Water Frontage
Faces W on Dubois from Kickapoo-Edwards Road, near I-74 exit 82
Foundation Block
Water Private Well, Septic System
Architectural Style Two Story
Structure Type Brick Partial,Vinyl Siding
New Construction false
Schools
Elementary Schools Elmwood
High Schools Elmwood
Others
Tax ID 12-11-252-001
Read Less Info
Want to know what your home might be worth? Contact us for a FREE valuation!

Our team is ready to help you sell your home for the highest possible price ASAP
"My job is to find and attract mastery-based agents to the office, protect the culture, and make sure everyone is happy! "






