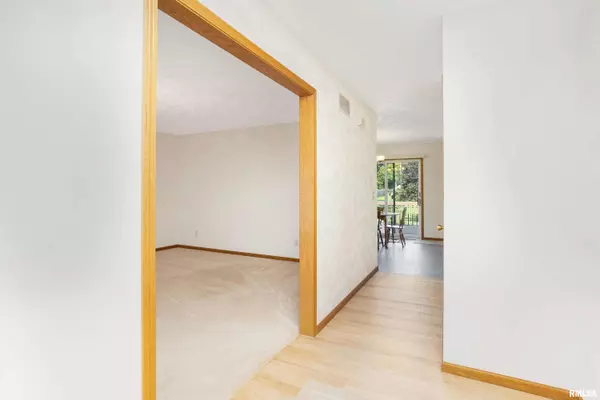$215,000
$225,000
4.4%For more information regarding the value of a property, please contact us for a free consultation.
3 Beds
2 Baths
1,674 SqFt
SOLD DATE : 12/17/2024
Key Details
Sold Price $215,000
Property Type Single Family Home
Sub Type Single Family Residence
Listing Status Sold
Purchase Type For Sale
Square Footage 1,674 sqft
Price per Sqft $128
Subdivision Pillsbury
MLS Listing ID QC4255262
Sold Date 12/17/24
Style Ranch
Bedrooms 3
Full Baths 2
Originating Board rmlsa
Year Built 1999
Annual Tax Amount $3,322
Tax Year 2023
Lot Size 0.440 Acres
Acres 0.44
Lot Dimensions 75x173x150x84x75x89
Property Description
This delightful 3 bedroom ranch built in 1999 offers a comfortable and inviting living space. This home features a family room complete with a cozy fireplace perfect for relaxation. The large kitchen with newer stainless appliances and oak cabinetry has an abundance of cupboard space and informal dining area with sliding doors that access the deck and large pretty backyard with a apple tree. Main floor laundry keeps your daily living all on main level. While the basement remains unfinished, it provides 1 room with an egress window and opportunity for additional living space. The attached 2 car garage ensures convenience and the additional detached 24 x 24 garage offers extra storage or workspace for your hobbies. The home benefits from a new roof on the house, Sept 2023, new gutters and gutter guards, new luxury vinyl plank floor in entry and 1 bedroom, new toilets. Seller is selling "AS-IS" No repairs. Buyer welcome to have inspections for their knowledge only.
Location
State IL
County Henry
Area Qcara Area
Direction Rt 81-Court St to N. East St
Rooms
Basement Egress Window(s), Full, Unfinished
Kitchen Dining Informal, Pantry
Interior
Interior Features Cable Available, Garage Door Opener(s), Blinds, Ceiling Fan(s), Window Treatments, High Speed Internet
Heating Gas, Forced Air, Gas Water Heater, Central Air
Fireplaces Number 1
Fireplaces Type Family Room, Gas Starter, Gas Log
Fireplace Y
Appliance Dishwasher, Dryer, Microwave, Range/Oven, Refrigerator, Washer
Exterior
Exterior Feature Deck
Garage Spaces 2.0
View true
Roof Type Shingle
Street Surface Paved
Garage 1
Building
Lot Description Level
Faces Rt 81-Court St to N. East St
Foundation Poured Concrete
Water Public Sewer, Public, Sump Pump
Architectural Style Ranch
Structure Type Frame,Vinyl Siding
New Construction false
Schools
Elementary Schools Cambridge Comm
Middle Schools Cambridge Comm
High Schools Cambridge
Others
Tax ID 18-07-132-006
Read Less Info
Want to know what your home might be worth? Contact us for a FREE valuation!

Our team is ready to help you sell your home for the highest possible price ASAP
"My job is to find and attract mastery-based agents to the office, protect the culture, and make sure everyone is happy! "






