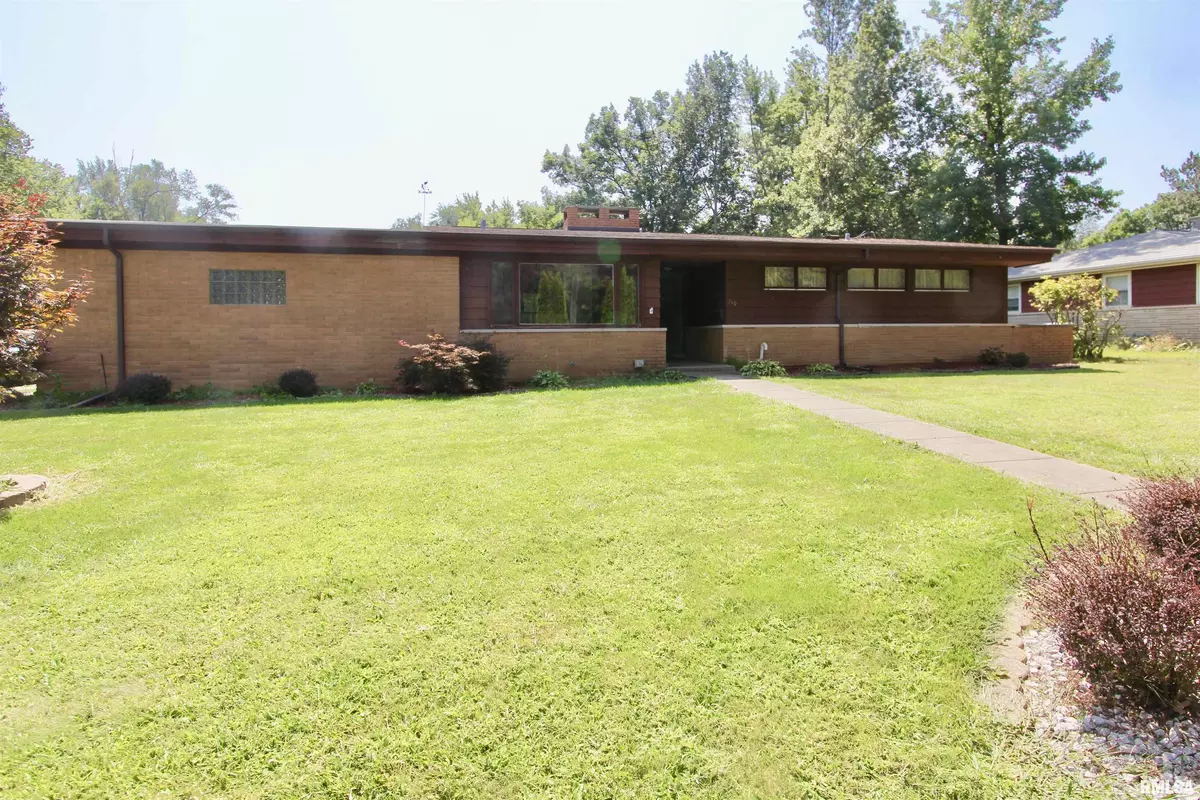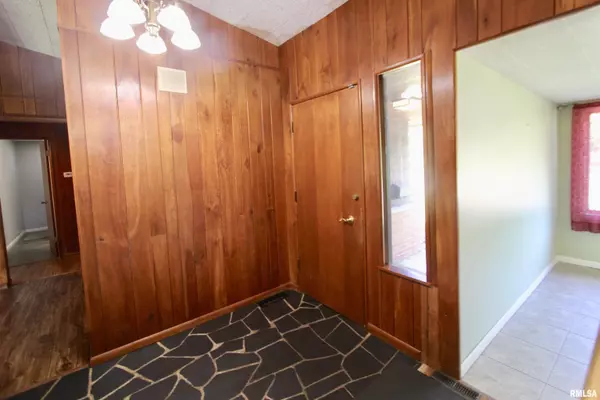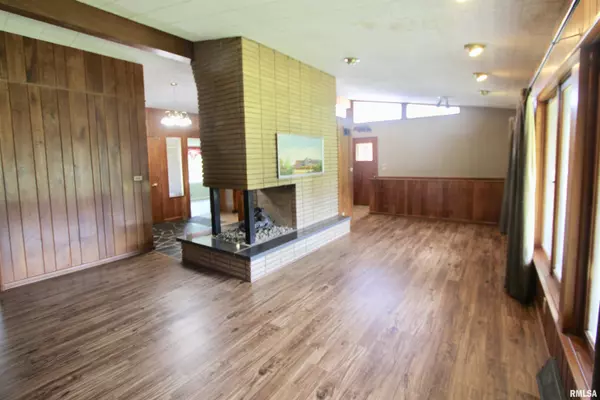$190,000
$209,900
9.5%For more information regarding the value of a property, please contact us for a free consultation.
4 Beds
2 Baths
1,524 SqFt
SOLD DATE : 12/20/2024
Key Details
Sold Price $190,000
Property Type Single Family Home
Sub Type Single Family Residence
Listing Status Sold
Purchase Type For Sale
Square Footage 1,524 sqft
Price per Sqft $124
Subdivision Rolling Acres
MLS Listing ID PA1252896
Sold Date 12/20/24
Style Ranch
Bedrooms 4
Full Baths 2
Originating Board rmlsa
Year Built 1959
Annual Tax Amount $3,664
Tax Year 2023
Lot Dimensions 90 x 179 x 90 x 181
Property Description
This Mid Century Modern house plan offers three bedrooms and two baths with over 2500 square feet of living space. The large windows in the living room not only allow for lots of natural light to shine through but also provide an incredible view of the park-like backyard. Both the main floor and basement feature a floor to ceiling brick surround stylish fireplace which makes for a beautiful focal point. Breakfast bar, black appliances, an abundance of cabinets, and above cabinetry lighting are all great elements of the kitchen. The formal dining area with built in floor cabinets could also be used a great home office. Main bath has newer remodeled shower plus dual vanities. Generous bedroom sizes. Access from the living room leads you to the upper level deck spanning across the whole back of the house. Walkout basement has a great size family room, kitchenette, full bath, and lots of storage space. Bonus room in the basement has its own access to the backyard and extra outlets which would make for a great workshop or another office space. This home also offers a two car attached garage, covered patio and two sheds. Brand NEW ROOF installed August 2024. Appliances remain but are not warranted. This home is in an estate and is being sold as is.
Location
State IL
County Tazewell
Area Paar Area
Direction Main Street to Hilldale
Rooms
Basement Full, Partially Finished
Kitchen Dining Formal, Eat-In Kitchen
Interior
Interior Features Attic Storage, Cable Available, Vaulted Ceiling(s), Garage Door Opener(s)
Heating Gas, Forced Air, Gas Water Heater, Central Air, Generator
Fireplaces Number 2
Fireplaces Type Family Room, Gas Log, Living Room
Fireplace Y
Appliance Dishwasher, Dryer, Other, Range/Oven, Refrigerator, Washer, Water Softener Owned
Exterior
Exterior Feature Deck, Patio, Porch, Shed(s)
Garage Spaces 2.0
View true
Roof Type Shingle
Street Surface Curbs & Gutters
Garage 1
Building
Lot Description Corner Lot, Level, Sloped
Faces Main Street to Hilldale
Foundation Block
Water Public Sewer, Public
Architectural Style Ranch
Structure Type Frame,Brick Partial,Wood Siding
New Construction false
Schools
High Schools Washington
Others
Tax ID 02-02-13-403-007
Read Less Info
Want to know what your home might be worth? Contact us for a FREE valuation!

Our team is ready to help you sell your home for the highest possible price ASAP
"My job is to find and attract mastery-based agents to the office, protect the culture, and make sure everyone is happy! "






