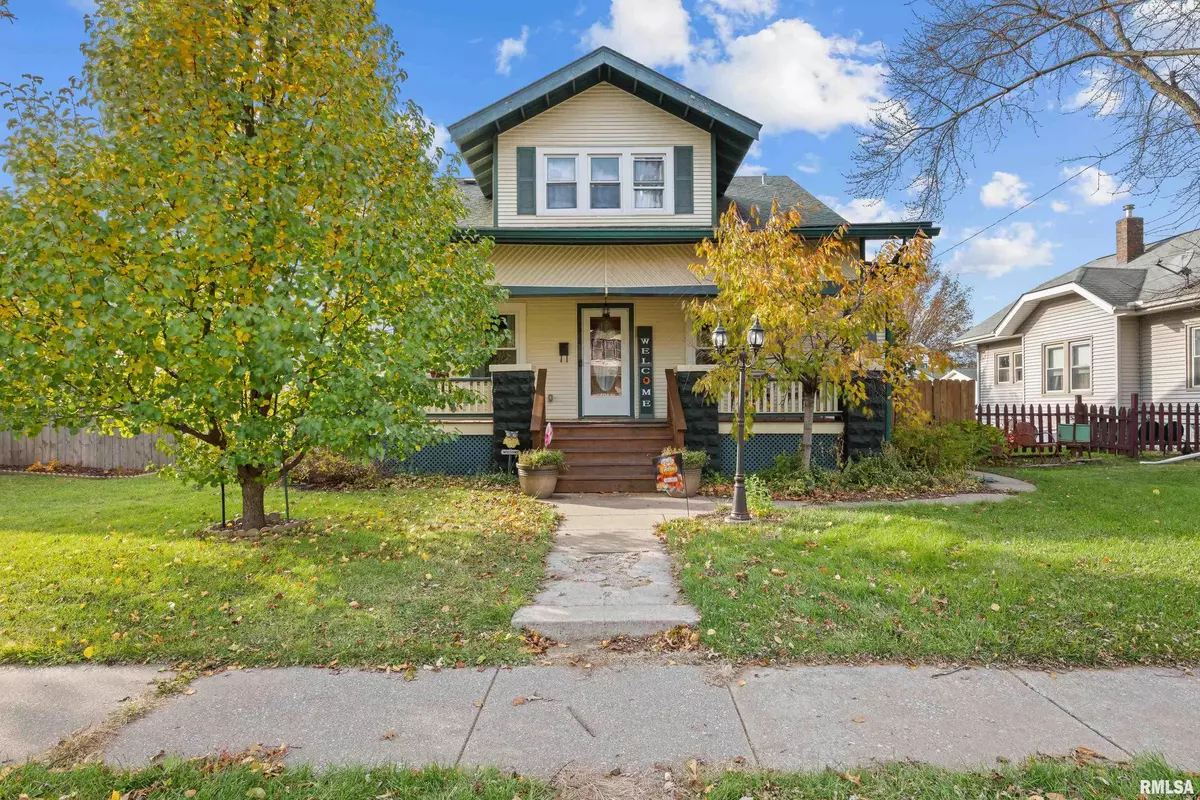$195,000
$189,900
2.7%For more information regarding the value of a property, please contact us for a free consultation.
3 Beds
2 Baths
1,398 SqFt
SOLD DATE : 01/03/2025
Key Details
Sold Price $195,000
Property Type Single Family Home
Sub Type Single Family Residence
Listing Status Sold
Purchase Type For Sale
Square Footage 1,398 sqft
Price per Sqft $139
Subdivision Mcgee
MLS Listing ID QC4258711
Sold Date 01/03/25
Style One and Half Story
Bedrooms 3
Full Baths 1
Half Baths 1
Originating Board rmlsa
Year Built 1900
Annual Tax Amount $2,852
Tax Year 2023
Lot Size 7,405 Sqft
Acres 0.17
Lot Dimensions 54x115x54x115
Property Description
This home has it all! The charm of an older era home, but all the "bones" of the house have been meticulously maintained and updated throughout the years. Some amazing features of the main level include an open concept space with tall ceilings throughout, new flooring, professional painted walls, gorgeous wood builtins, a large bright kitchen with great counter space, and a primary bedroom with attached private half bath! Upstairs you'll find two spacious bedrooms that BOTH have large walk in closets and new carpet!! The full bathroom has a wonderful tub to soak in and separate shower. Basement is spacious, dry, and ready for any of your storage needs or to potentially be finished off for more sq. ft. The flat yard is privacy fenced in and has a roomy TWO car garage right off the side entrance to the home!
Location
State IA
County Scott
Area Qcara Area
Direction W on Locust, turn Rt. on Wilkes. House on left.
Rooms
Basement Full, Unfinished
Kitchen Dining Formal
Interior
Interior Features Cable Available, Ceiling Fan(s), Garage Door Opener(s), Radon Mitigation System
Heating Gas, Forced Air, Gas Water Heater, Central Air
Fireplace Y
Appliance Dishwasher, Dryer, Hood/Fan, Microwave, Range/Oven, Refrigerator, Washer
Exterior
Exterior Feature Fenced Yard
Garage Spaces 2.0
View true
Roof Type Shingle
Street Surface Curbs & Gutters,Paved
Garage 1
Building
Lot Description Level
Faces W on Locust, turn Rt. on Wilkes. House on left.
Water Public Sewer, Public
Architectural Style One and Half Story
Structure Type Vinyl Siding
New Construction false
Schools
High Schools Davenport
Others
Tax ID A0062-28
Read Less Info
Want to know what your home might be worth? Contact us for a FREE valuation!

Our team is ready to help you sell your home for the highest possible price ASAP
"My job is to find and attract mastery-based agents to the office, protect the culture, and make sure everyone is happy! "






