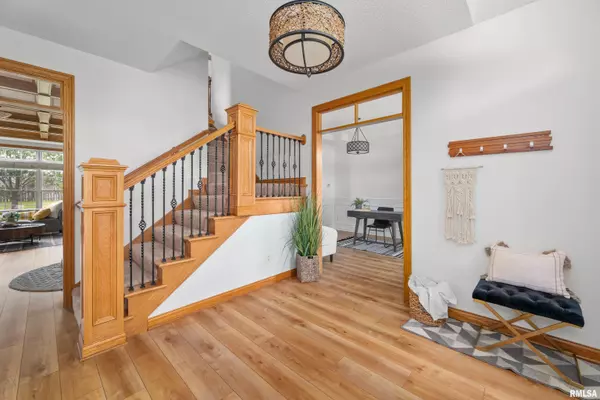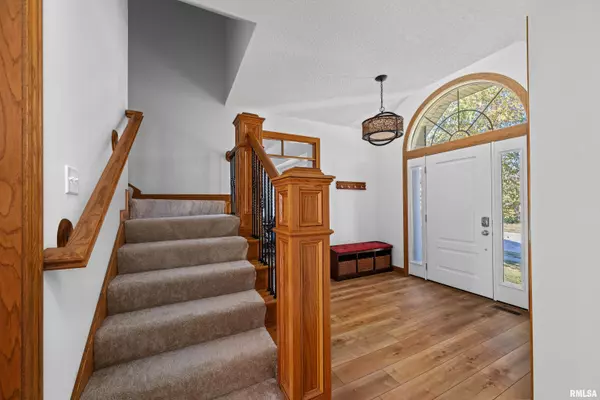$460,000
$470,000
2.1%For more information regarding the value of a property, please contact us for a free consultation.
5 Beds
4 Baths
2,912 SqFt
SOLD DATE : 01/06/2025
Key Details
Sold Price $460,000
Property Type Single Family Home
Sub Type Single Family Residence
Listing Status Sold
Purchase Type For Sale
Square Footage 2,912 sqft
Price per Sqft $157
Subdivision Highlands
MLS Listing ID QC4257827
Sold Date 01/06/25
Style Two Story
Bedrooms 5
Full Baths 3
Half Baths 1
Originating Board rmlsa
Year Built 2005
Annual Tax Amount $6,608
Tax Year 2022
Lot Dimensions 85x155
Property Description
Hurry to this beautiful 5 bedroom, 4 bathroom, 3 car garage home, a stone's throw from Hopewell Elementary of the Pleasant Valley School District in the coveted Highlands addition! With coffered ceiling, transom window entry ways and a gas fireplace, the great room is a warm and inviting space with style and class which opens to spacious eat-in kitchen, with a breakfast bar island, hard surface counter tops, stainless steel appliances and storage to spare. Formal dining room with tray ceiling and exquisite millwork could also be used as a work from home space. Main level laundry, half bathroom and huge foyer nicely round out the main level. Ideal sized primary bedroom with vaulted ceilings has a large en suite with jetted tub and walk in closet. 3 additional bedrooms and full bath upstairs. Basement has an additional bedroom with egress window, finished rec room, full bath and plenty of storage. West facing, huge yard with patio is perfect for catching a sunset. *New Carpet Just Installed Throughout* Radon mitigation, sump pump, hvac installed in 2020, roof new in 2022, new interior paint in 2022. This home has lots to love in this predestrian-friendly neighborhood, call to book your showing today!
Location
State IA
County Scott
Area Qcara Area
Direction 53rd St. N into the Highlands Addn, Left on Joshua
Rooms
Basement Egress Window(s), Full, Partially Finished
Kitchen Breakfast Bar, Dining Formal, Dining Informal, Island, Pantry
Interior
Interior Features Blinds, Cable Available, Vaulted Ceiling(s), Garage Door Opener(s), High Speed Internet, Jetted Tub, Radon Mitigation System, Solid Surface Counter, Window Treatments
Heating Gas, Forced Air, Gas Water Heater, Central Air
Fireplaces Number 1
Fireplace Y
Appliance Dishwasher, Disposal, Dryer, Microwave, Range/Oven, Refrigerator, Washer
Exterior
Exterior Feature Fenced Yard, Patio
Garage Spaces 3.0
View true
Roof Type Shingle
Street Surface Curbs & Gutters
Garage 1
Building
Lot Description Level
Faces 53rd St. N into the Highlands Addn, Left on Joshua
Foundation Poured Concrete
Water Public Sewer, Public
Architectural Style Two Story
Structure Type Brick Partial,Stone,Vinyl Siding
New Construction false
Schools
Elementary Schools Hopewell
Middle Schools Pleasant Valley
High Schools Pleasant Valley
Others
Tax ID 841023101
Read Less Info
Want to know what your home might be worth? Contact us for a FREE valuation!

Our team is ready to help you sell your home for the highest possible price ASAP
"My job is to find and attract mastery-based agents to the office, protect the culture, and make sure everyone is happy! "






