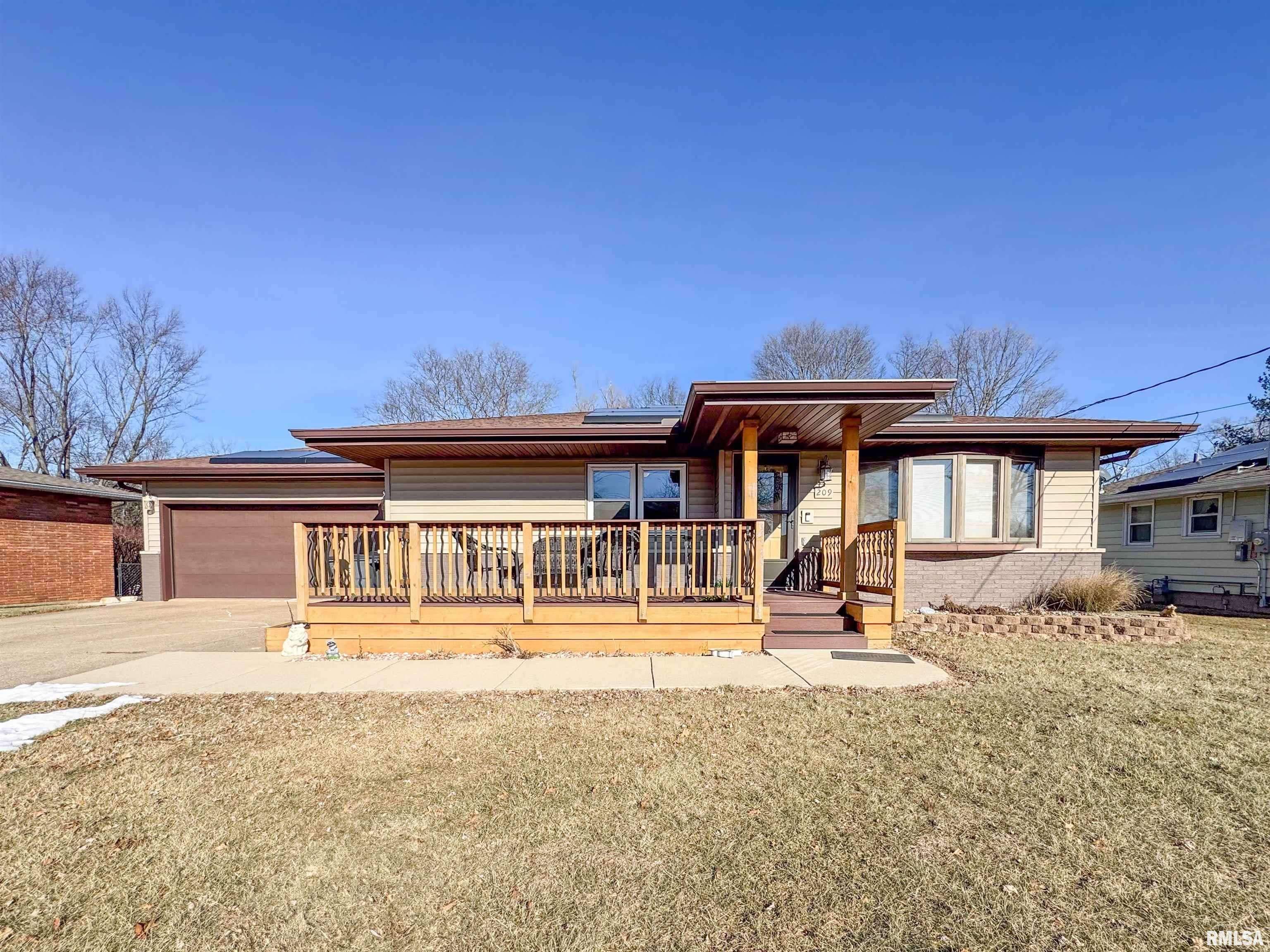For more information regarding the value of a property, please contact us for a free consultation.
209 W GLEN ST East Peoria, IL 61611
Want to know what your home might be worth? Contact us for a FREE valuation!

Our team is ready to help you sell your home for the highest possible price ASAP
Key Details
Sold Price $210,000
Property Type Single Family Home
Sub Type Single Family Residence
Listing Status Sold
Purchase Type For Sale
Square Footage 2,200 sqft
Price per Sqft $95
Subdivision West Glen
MLS Listing ID PA1255705
Sold Date 02/21/25
Style Ranch
Bedrooms 3
Full Baths 2
Year Built 1963
Annual Tax Amount $5,053
Tax Year 2023
Lot Size 0.260 Acres
Acres 0.26
Lot Dimensions 82X141
Property Sub-Type Single Family Residence
Source rmlsa
Property Description
Introducing a charming 3-bedroom ranch perfect for families and entertaining. This home features over 2100 sq ft of finished space including a spacious light and bright living room, a spacious kitchen with custom cabinetry, beautiful counters and back splash. 3 nicely sized bedrooms and the hall bath round out the main floor. Dont miss the master dressing room! Loads of space that could also be used as a den, office or nursery. Loads of possibilities Discover the fully finished basement, with a family room, recreation room, and a versatile den that can serve as a fourth bedroom. The outdoor space is perfect for gatherings, complete with an above-ground pool, a welcoming area for entertaining. Children and guests will delight in the fenced yard, which includes a shed made unique with a playhouse. Out in the spacious 4-stall garage, the back portion is equipped with in-floor heating, exhaust fan, air conditioning, and 220-volt service with air compressor connections.
Location
State IL
County Tazewell
Area Paar Area
Direction MULLER TO PLEASANT HILL TO GLEN ST.
Rooms
Basement Full, Partially Finished
Kitchen Eat-In Kitchen, Galley
Interior
Interior Features Cable Available, Radon Mitigation System, High Speed Internet
Heating Gas, Baseboard, Forced Air, Solar, Gas Water Heater, Central Air
Fireplaces Number 1
Fireplaces Type Family Room, Electric
Fireplace Y
Appliance Range/Oven, Refrigerator, Washer, Dryer
Exterior
Exterior Feature Deck, Fenced Yard, Shed(s), Pool Above Ground
Garage Spaces 4.0
View true
Roof Type Shingle
Street Surface Paved
Garage 1
Building
Lot Description Level
Faces MULLER TO PLEASANT HILL TO GLEN ST.
Foundation Block
Water Public, Public Sewer
Architectural Style Ranch
Structure Type Frame,Vinyl Siding
New Construction false
Schools
Elementary Schools Don Shute Lincoln
Middle Schools Central
High Schools East Peoria Comm
Others
Tax ID 05-05-12-105-013
Read Less



