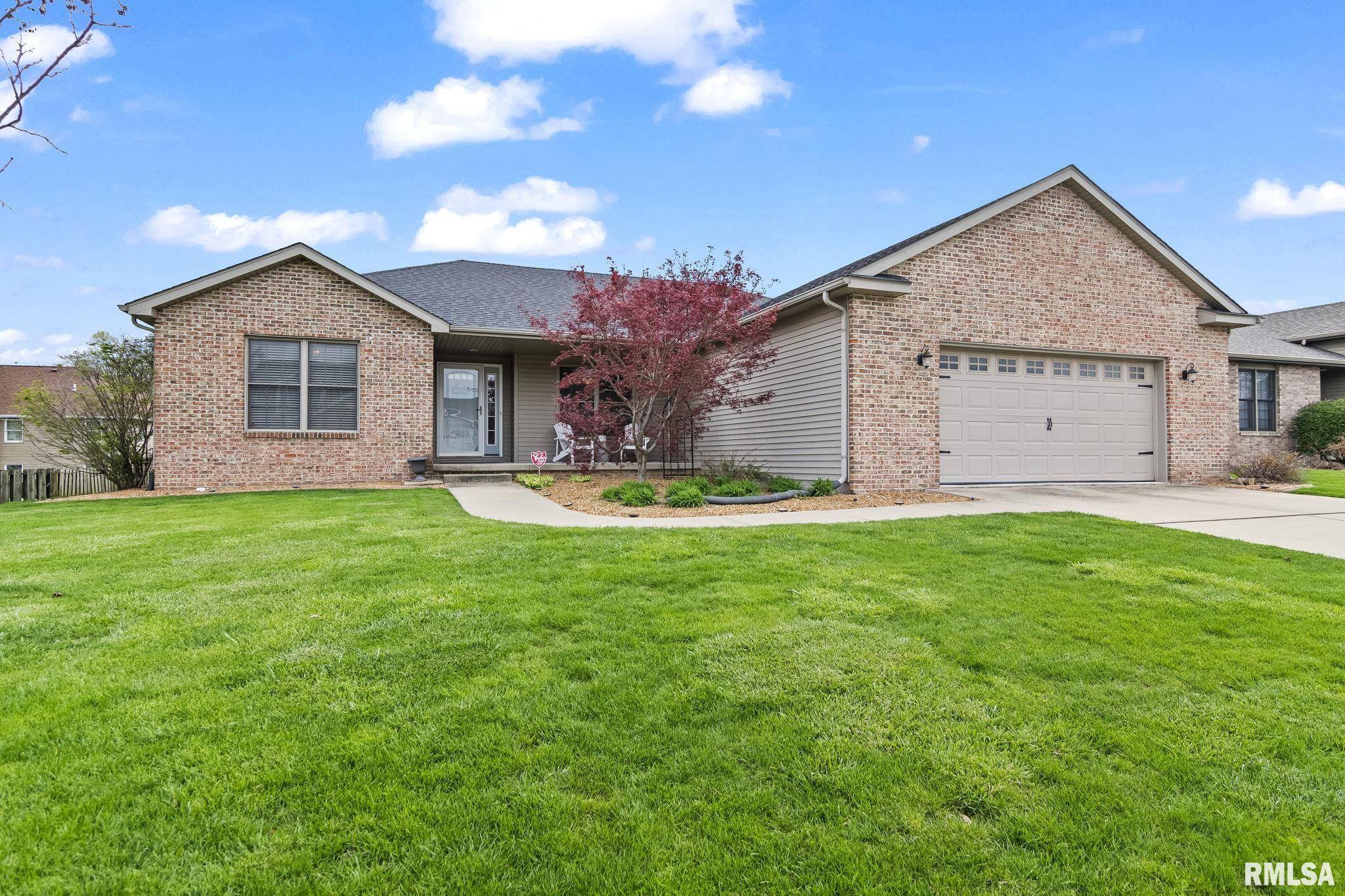For more information regarding the value of a property, please contact us for a free consultation.
1516 Hosta ST Springfield, IL 62712
Want to know what your home might be worth? Contact us for a FREE valuation!

Our team is ready to help you sell your home for the highest possible price ASAP
Key Details
Sold Price $299,900
Property Type Single Family Home
Sub Type Single Family Residence
Listing Status Sold
Purchase Type For Sale
Square Footage 1,830 sqft
Price per Sqft $163
Subdivision Lake Pointe
MLS Listing ID CA1035768
Sold Date 06/02/25
Style Ranch
Bedrooms 3
Full Baths 2
Year Built 2006
Annual Tax Amount $5,559
Tax Year 2024
Lot Dimensions 80 x 119.88
Property Sub-Type Single Family Residence
Source rmlsa
Property Description
Immaculate and beautifully maintained ranch in the desirable Lake Pointe subdivision—Springfield address with sought-after Chatham schools! This move-in ready home features 3 bedrooms, 2 baths, and a split-bedroom layout for added privacy. The open-concept living and dining areas shine with hardwood flooring, and the kitchen is equipped with stainless steel appliances. The primary suite includes a walk-in closet, and the attached 2-car garage is wired for EV charging and includes a full garage screen for comfort and versatility. Enjoy peaceful evenings under the backyard pergola in the fenced yard—perfect for relaxing or entertaining. Additional highlights include a brand new roof (2024) and average utilities of approx. $300 (CWLP) and $100 (Ameren), assoc. Fees $150 annually. This one has it all—don't miss your chance! Hot tub does not stay.
Location
State IL
County Sangamon
Area Springfield
Direction Toronto Road to Cotton Hill Road, turn South and go to Hosta and turn East
Rooms
Basement Crawl Space, None
Kitchen Breakfast Bar, Eat-In Kitchen, Pantry
Interior
Interior Features Ceiling Fan(s)
Heating Natural Gas
Cooling Central Air
Fireplaces Number 1
Fireplaces Type Gas Log, Living Room
Fireplace Y
Exterior
Garage Spaces 2.0
View true
Roof Type Shingle
Garage 1
Building
Lot Description Other
Faces Toronto Road to Cotton Hill Road, turn South and go to Hosta and turn East
Foundation Block
Water Public Sewer, Public
Architectural Style Ranch
Structure Type Brick,Vinyl Siding
New Construction false
Schools
High Schools Chatham District #5
Others
Tax ID 22340478030
Read Less



