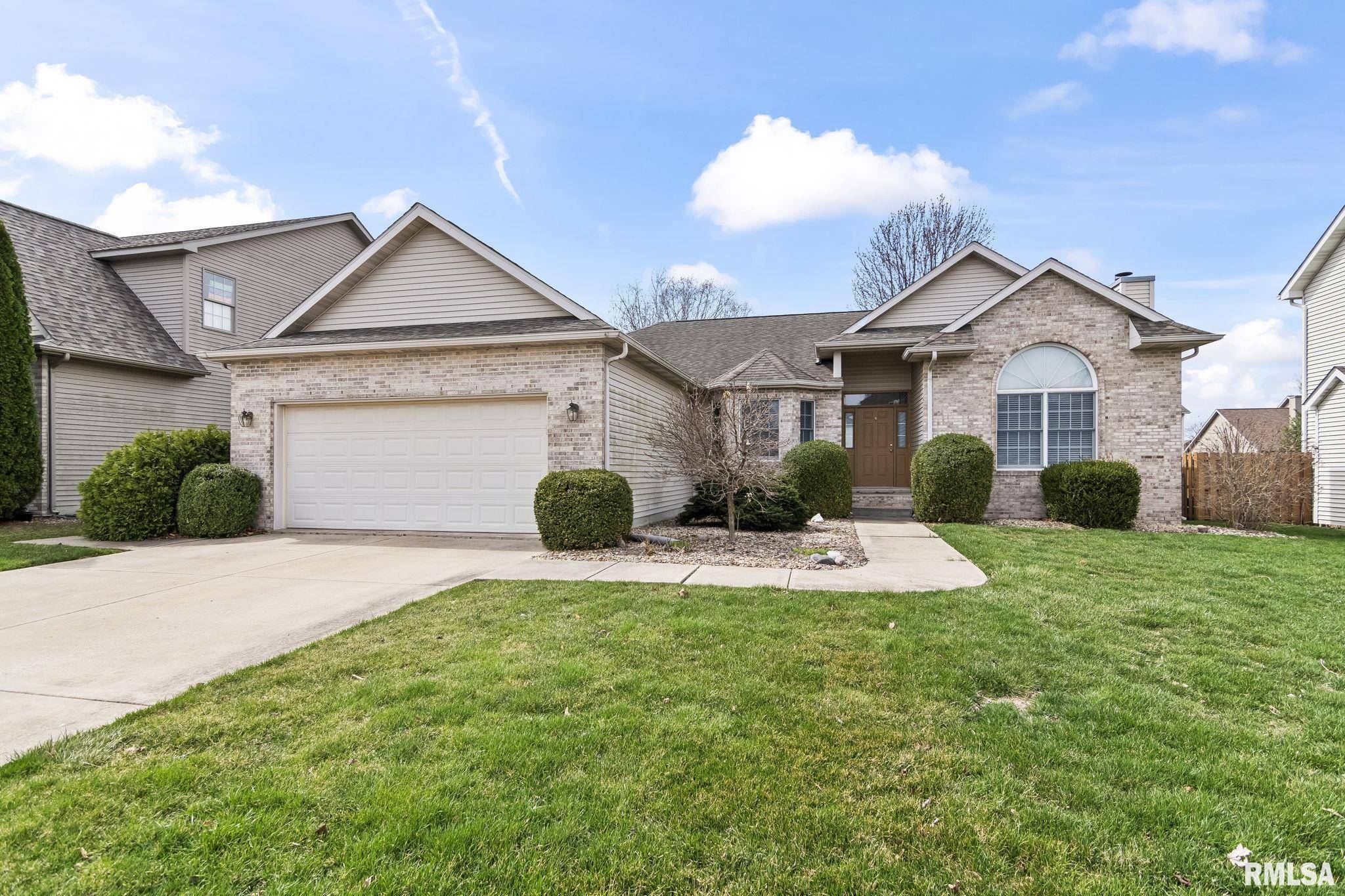For more information regarding the value of a property, please contact us for a free consultation.
205 Winter Park DR Chatham, IL 62629
Want to know what your home might be worth? Contact us for a FREE valuation!

Our team is ready to help you sell your home for the highest possible price ASAP
Key Details
Sold Price $359,900
Property Type Single Family Home
Sub Type Single Family Residence
Listing Status Sold
Purchase Type For Sale
Square Footage 2,870 sqft
Price per Sqft $125
Subdivision Breckenridge
MLS Listing ID CA1035643
Sold Date 06/13/25
Style Ranch
Bedrooms 3
Full Baths 3
HOA Fees $95
Year Built 2004
Annual Tax Amount $7,314
Tax Year 2024
Lot Dimensions 70x145
Property Sub-Type Single Family Residence
Source rmlsa
Property Description
Welcome to this beautifully maintained ranch-style home located in the heart of highly sought-after Breckenridge Estates. Featuring vaulted ceilings, hardwood floors, and brand-new quartz countertops with a spacious island, this home blends comfort with modern style. Enjoy two full bathrooms on the main level, plus a third full bath in the fully finished basement—perfect for guests or additional living space. Step out onto the screened-in porch overlooking a fenced-in backyard, ideal for relaxing or entertaining. Recent updates include a new water heater and a new roof scheduled for installation on April 16th, offering peace of mind for years to come. Start your next chapter in this thoughtfully designed and cared-for home that truly has it all!
Location
State IL
County Sangamon
Area Chatham, Etc
Direction From IL Rt 4, E on Walnut to S on Breckenridge Dr to E on Spruce St to N on Winter Park Dr. Home on W side of street.
Rooms
Basement Crawl Space, Partially Finished
Kitchen Breakfast Bar, Dining Informal, Eat-In Kitchen, Island, Pantry
Interior
Interior Features Cable Available, Ceiling Fan(s), Vaulted Ceiling(s), Solid Surface Counter
Heating Natural Gas, Forced Air, Gas Water Heater
Cooling Central Air
Fireplaces Number 1
Fireplaces Type Gas Log, Living Room
Fireplace Y
Appliance Dishwasher, Disposal, Microwave, Range, Refrigerator
Exterior
Garage Spaces 2.0
View true
Roof Type Shingle
Street Surface Paved
Garage 1
Building
Lot Description Level
Faces From IL Rt 4, E on Walnut to S on Breckenridge Dr to E on Spruce St to N on Winter Park Dr. Home on W side of street.
Foundation Poured Concrete
Water Public Sewer, Public
Architectural Style Ranch
Structure Type Frame,Brick,Vinyl Siding
New Construction false
Schools
High Schools Chatham District #5
Others
Tax ID 29070477015
Read Less



