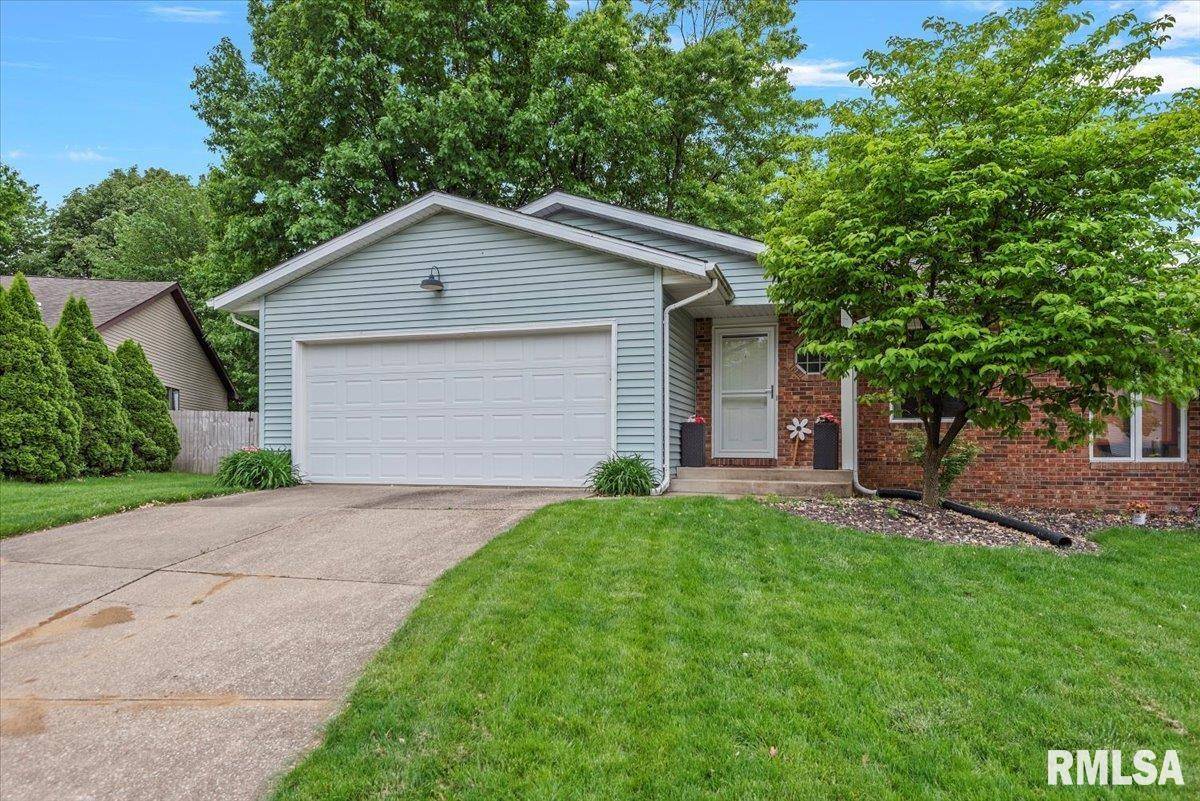For more information regarding the value of a property, please contact us for a free consultation.
119 CALVIN AVE Springfield, IL 62704
Want to know what your home might be worth? Contact us for a FREE valuation!

Our team is ready to help you sell your home for the highest possible price ASAP
Key Details
Sold Price $202,000
Property Type Single Family Home
Sub Type Single Family Residence
Listing Status Sold
Purchase Type For Sale
Square Footage 1,956 sqft
Price per Sqft $103
Subdivision Pasfield Park West
MLS Listing ID CA1036250
Sold Date 06/18/25
Style Ranch
Bedrooms 2
Full Baths 2
Year Built 1987
Annual Tax Amount $3,736
Tax Year 2023
Lot Dimensions 105x35x119x73
Property Sub-Type Single Family Residence
Source rmlsa
Property Description
Cute as can be & loaded with charm, this 2BR 2BA ranch offers bright, stylish living in a quiet residential pocket just minutes from downtown, interstates & west-side amenities. Vaulted ceilings with skylight cast natural light over the freshly updated fireplace focal point in a warm, inviting LR. A spacious eat-in kitchen impresses with abundant XL cabinetry, newer stainless appliances & plenty of room to gather. The partially finished basement brings the total living space to over 1,900 sqft, featuring a huge family room, laundry room & extra storage galore. Outside, a large privacy-fenced backyard mirrors the lovely curb appeal with tasteful landscapes & pride of ownership throughout. This one is clean, comfortable & completely move-in ready with all the right updates in a location that keeps you close to everything!
Location
State IL
County Sangamon
Area Springfield
Direction From W Washington, turn S on Dickenson, turn right onto Calvin.
Rooms
Basement Partial, Partially Finished
Kitchen Eat-In Kitchen, Pantry
Interior
Interior Features Ceiling Fan(s), Vaulted Ceiling(s)
Heating Natural Gas, Forced Air
Cooling Central Air
Fireplaces Number 1
Fireplaces Type Gas Log, Living Room
Fireplace Y
Appliance Dishwasher, Range, Refrigerator
Exterior
Garage Spaces 2.0
View true
Roof Type Shingle
Garage 1
Building
Lot Description Other
Faces From W Washington, turn S on Dickenson, turn right onto Calvin.
Foundation Concrete Perimeter, Poured Concrete
Water Public Sewer, Public
Architectural Style Ranch
Structure Type Brick,Vinyl Siding
New Construction false
Schools
High Schools Springfield District #186
Others
Tax ID 14310254037
Read Less



